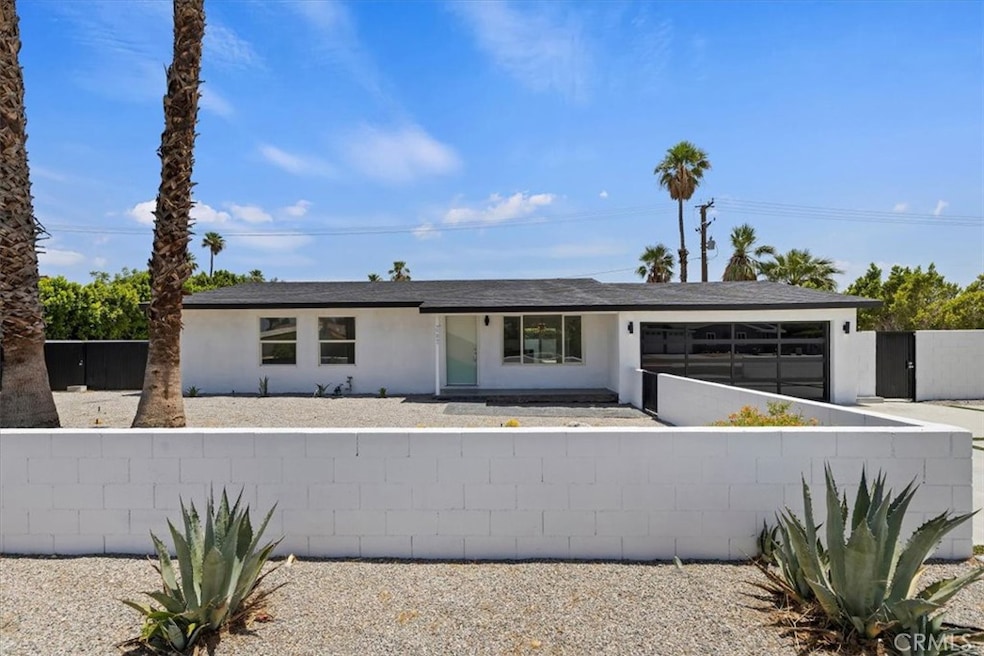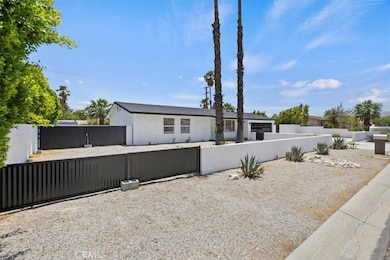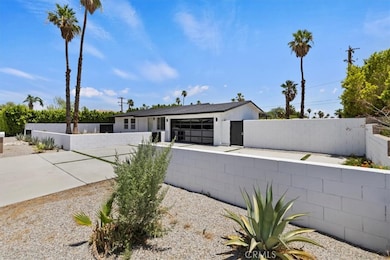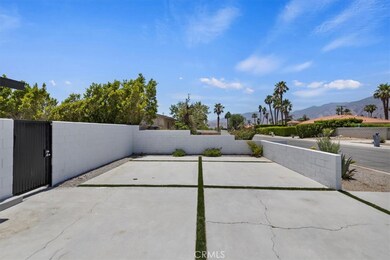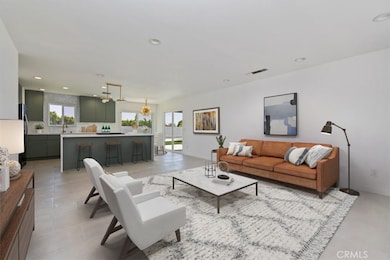2002 N Whitewater Club Dr Palm Springs, CA 92262
Gene Autry NeighborhoodEstimated payment $4,857/month
Highlights
- Filtered Pool
- Updated Kitchen
- Main Floor Bedroom
- Palm Springs High School Rated A-
- Mountain View
- Modern Architecture
About This Home
Welcome to your dream oasis in North Palm Springs. This fully updated pool home is situated in the heart of the city, within Desert Park Estates, offering breathtaking views. Prepare to be amazed as you enter a home that has been meticulously reimagined from top to bottom, creating the perfect blend of modern elegance and comfort. The centerpiece of this home is the new open-concept kitchen and living area, designed with both functionality and style in mind. Every detail has been carefully considered, from the newer windows with sliders that flood the space with natural light, and a new AC condenser that ensures your comfort year-round. Venture outside and be greeted by a meticulously landscaped front and backyard, adorned with easy-to-maintain artificial turf. The aesthetic appeal extends to the ultra-modern garage door, creating an enticing curb appeal. The true highlight awaits you in the backyard: an immaculate newer pool, spa, and pool equipment that beckon you to unwind and enjoy the Palm Springs lifestyle to the fullest. Situated on approximately a quarter acre in one of Palm Springs' trendiest neighborhoods, this property truly offers the ideal blend of privacy and convenience. With its proximity to downtown, you'll have easy access to all the vibrant attractions the area has to offer. Notably, there are no HOA or land lease obligations, providing you with even greater freedom and flexibility. This home is attractively priced to provide exceptional value. Act now to secure your future in the Palm Springs paradise. To help visualize this home's floor plan and to highlight its potential, virtual furnishings may have been added to photos found in this listing.
Listing Agent
Berkshire Hathaway HomeServices California Properties Brokerage Phone: 951-677-3565 License #01196918 Listed on: 06/25/2025

Home Details
Home Type
- Single Family
Est. Annual Taxes
- $18,045
Year Built
- Built in 1979 | Remodeled
Lot Details
- 9,583 Sq Ft Lot
- Desert faces the front of the property
- Block Wall Fence
- Fence is in good condition
- Level Lot
- Drip System Landscaping
- Sprinkler System
- Private Yard
- Back Yard
- Density is up to 1 Unit/Acre
- Property is zoned R1C
Parking
- 2 Car Attached Garage
- Parking Available
- Front Facing Garage
- Single Garage Door
- Driveway
Home Design
- Modern Architecture
- Entry on the 1st floor
- Slab Foundation
- Frame Construction
- Composition Roof
- Stucco
Interior Spaces
- 1,260 Sq Ft Home
- 1-Story Property
- Ceiling Fan
- Recessed Lighting
- Double Pane Windows
- Formal Entry
- Living Room
- Tile Flooring
- Mountain Views
Kitchen
- Updated Kitchen
- Eat-In Kitchen
- Gas Oven
- Gas Range
- Dishwasher
- Kitchen Island
- Quartz Countertops
Bedrooms and Bathrooms
- 3 Main Level Bedrooms
- Remodeled Bathroom
- 2 Bathrooms
- Walk-in Shower
Laundry
- Laundry Room
- Laundry in Garage
Home Security
- Carbon Monoxide Detectors
- Fire and Smoke Detector
Pool
- Filtered Pool
- In Ground Pool
- In Ground Spa
- Waterfall Pool Feature
Utilities
- Forced Air Heating and Cooling System
- Heating System Uses Natural Gas
- Underground Utilities
- Natural Gas Connected
- Phone Not Available
- Cable TV Available
Additional Features
- Covered Patio or Porch
- Suburban Location
Community Details
- No Home Owners Association
- Desert Park Estates Subdivision
Listing and Financial Details
- Tax Lot 105
- Assessor Parcel Number 501441015
- $680 per year additional tax assessments
- Seller Considering Concessions
Map
Home Values in the Area
Average Home Value in this Area
Tax History
| Year | Tax Paid | Tax Assessment Tax Assessment Total Assessment is a certain percentage of the fair market value that is determined by local assessors to be the total taxable value of land and additions on the property. | Land | Improvement |
|---|---|---|---|---|
| 2025 | $18,045 | $1,456,560 | $416,160 | $1,040,400 |
| 2023 | $18,045 | $804,300 | $51,000 | $753,300 |
| 2022 | $2,137 | $144,865 | $36,215 | $108,650 |
| 2021 | $2,099 | $142,025 | $35,505 | $106,520 |
| 2020 | $2,014 | $140,569 | $35,141 | $105,428 |
| 2019 | $1,982 | $137,813 | $34,452 | $103,361 |
| 2018 | $1,948 | $135,112 | $33,777 | $101,335 |
| 2017 | $1,921 | $132,464 | $33,115 | $99,349 |
| 2016 | $1,870 | $129,867 | $32,466 | $97,401 |
| 2015 | $1,783 | $127,918 | $31,979 | $95,939 |
| 2014 | $1,746 | $125,413 | $31,353 | $94,060 |
Property History
| Date | Event | Price | Change | Sq Ft Price |
|---|---|---|---|---|
| 09/12/2025 09/12/25 | Price Changed | $634,900 | -4.6% | $504 / Sq Ft |
| 08/04/2025 08/04/25 | Price Changed | $665,500 | -2.9% | $528 / Sq Ft |
| 06/25/2025 06/25/25 | For Sale | $685,500 | -51.0% | $544 / Sq Ft |
| 03/08/2023 03/08/23 | Sold | $1,400,000 | +1.5% | $1,111 / Sq Ft |
| 11/14/2022 11/14/22 | Price Changed | $1,379,000 | +25.5% | $1,094 / Sq Ft |
| 11/13/2022 11/13/22 | Pending | -- | -- | -- |
| 10/17/2022 10/17/22 | Price Changed | $1,099,000 | -4.4% | $872 / Sq Ft |
| 10/06/2022 10/06/22 | For Sale | $1,150,000 | +53.3% | $913 / Sq Ft |
| 03/10/2022 03/10/22 | Sold | $750,000 | 0.0% | $595 / Sq Ft |
| 02/13/2022 02/13/22 | Off Market | $750,000 | -- | -- |
| 02/12/2022 02/12/22 | For Sale | $750,000 | -- | $595 / Sq Ft |
| 02/12/2022 02/12/22 | Pending | -- | -- | -- |
Purchase History
| Date | Type | Sale Price | Title Company |
|---|---|---|---|
| Trustee Deed | $1,350,411 | Servicelink | |
| Grant Deed | $1,400,000 | -- | |
| Grant Deed | $750,000 | None Listed On Document | |
| Grant Deed | $750,000 | None Listed On Document | |
| Grant Deed | $592,500 | Usa National Title | |
| Grant Deed | -- | None Available |
Mortgage History
| Date | Status | Loan Amount | Loan Type |
|---|---|---|---|
| Previous Owner | $1,120,000 | Construction | |
| Previous Owner | $840,000 | New Conventional | |
| Previous Owner | $840,000 | New Conventional | |
| Previous Owner | $472,500 | New Conventional | |
| Previous Owner | $60,000 | Purchase Money Mortgage | |
| Closed | $47,000 | No Value Available |
Source: California Regional Multiple Listing Service (CRMLS)
MLS Number: SW25136819
APN: 501-441-015
- 1874 N Los Alamos Rd
- 2092 N San Antonio Rd
- 2054 Marni Ct
- 3525 Arnico St
- 3121 E Ventura Rd
- 2901 E Via Escuela
- 2332 N San Clemente Rd
- 2890 E San Marino Rd
- 2202 N Volturno Rd
- 2230 N Volturno Rd
- 3190 E Vincentia Rd
- 2380 N San Antonio Rd
- 2826 E San Marino Rd
- 2852 E San Angelo Rd
- 3623 E Avenida Fey Norte
- 3370 E Avenida Fey Norte
- 2864 E Valencia Rd
- 2788 E Via Escuela
- 2888 E Venetia Rd
- 2715 E San Angelo Rd
- 2011 N San Antonio Rd
- 3085 E Via Escuela
- 2240 N San Gorgonio Rd
- 2241 N San Gorgonio Rd
- 2375 N San Antonio Rd
- 2775 E Verona Rd
- 2522 N Whitewater Club Dr Unit C
- 2200 Acacia Rd E
- 2559 N Whitewater Club Dr Unit A
- 1950 N Magnolia Rd
- 2604 N Whitewater Club Dr Unit A
- 2660 N Farrell Dr
- 2716 Alexander Club Dr
- 4138 Indigo St
- 1751 E Sandalwood Dr
- 2241 E Finley Rd
- 2413 E El Alameda
- 943 N Calle Loro
- 1020 N Cerritos Dr
- 2104 E Rogers Rd
