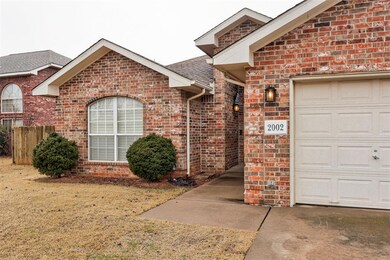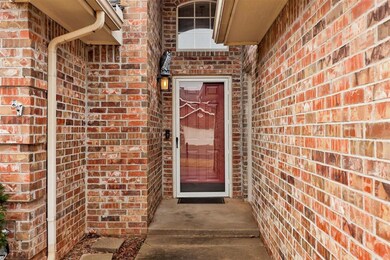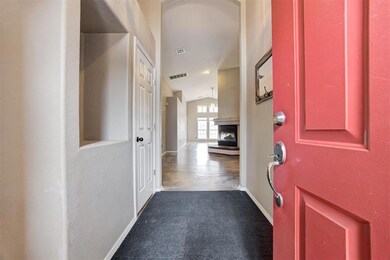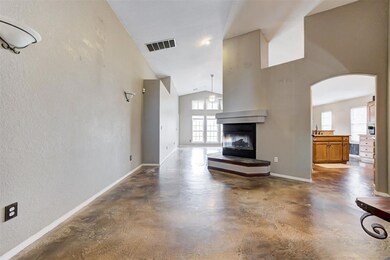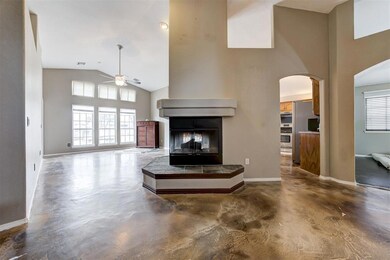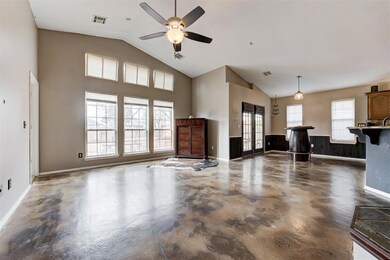
2002 Olde Ridge Rd Edmond, OK 73012
Deer Creek NeighborhoodHighlights
- Ranch Style House
- Covered patio or porch
- 2 Car Attached Garage
- Prairie Vale Elementary School Rated A
- Cul-De-Sac
- Interior Lot
About This Home
As of May 2025This is a lovely home in the wonderful Deer Creek Public School District.. Located in North Edmond this home is nestled away in a quiet neighborhood on a cul-de-sac. The three-sided fireplace creates a cozy atmosphere as you enter the home. Featured throughout the home are vaulted ceilings, granite countertops, stainless steel appliances, easy maintenance concrete floors, and whirlpool tub in the master bathroom. You'll have access to the outdoors without the hassle of summertime bugs with the custom screened in porch. Landscaping will be a breeze with sprinklers located in the front and back yard. HVAC updated 2016. Don't miss your opportunity to tour this property today.
Home Details
Home Type
- Single Family
Est. Annual Taxes
- $2,836
Year Built
- Built in 1998
Lot Details
- 7,366 Sq Ft Lot
- Cul-De-Sac
- Wood Fence
- Interior Lot
HOA Fees
- $40 Monthly HOA Fees
Parking
- 2 Car Attached Garage
- Garage Door Opener
- Driveway
Home Design
- Ranch Style House
- Slab Foundation
- Brick Frame
- Composition Roof
Interior Spaces
- 1,793 Sq Ft Home
- Ceiling Fan
- Gas Log Fireplace
- Fire and Smoke Detector
- Washer and Dryer
Kitchen
- Gas Oven
- Gas Range
- Free-Standing Range
- Microwave
- Dishwasher
- Disposal
Flooring
- Carpet
- Concrete
- Tile
Bedrooms and Bathrooms
- 3 Bedrooms
- 2 Full Bathrooms
Outdoor Features
- Covered patio or porch
- Fire Pit
Schools
- Prairie Vale Elementary School
- Deer Creek Middle School
- Deer Creek High School
Utilities
- Central Heating and Cooling System
Community Details
- Association fees include maintenance common areas
- Mandatory home owners association
Listing and Financial Details
- Legal Lot and Block 2 / 3
Ownership History
Purchase Details
Home Financials for this Owner
Home Financials are based on the most recent Mortgage that was taken out on this home.Purchase Details
Home Financials for this Owner
Home Financials are based on the most recent Mortgage that was taken out on this home.Purchase Details
Home Financials for this Owner
Home Financials are based on the most recent Mortgage that was taken out on this home.Purchase Details
Purchase Details
Purchase Details
Similar Homes in Edmond, OK
Home Values in the Area
Average Home Value in this Area
Purchase History
| Date | Type | Sale Price | Title Company |
|---|---|---|---|
| Warranty Deed | $253,000 | Legacy Title Of Oklahoma | |
| Warranty Deed | -- | Chicago Title | |
| Warranty Deed | $160,000 | Stewart Abstract & Title Of | |
| Warranty Deed | $148,500 | First American Title & Tr Co | |
| Warranty Deed | $65,000 | -- | |
| Warranty Deed | $65,000 | -- | |
| Warranty Deed | $22,500 | -- |
Mortgage History
| Date | Status | Loan Amount | Loan Type |
|---|---|---|---|
| Previous Owner | $186,661 | VA | |
| Previous Owner | $189,999 | VA | |
| Previous Owner | $155,944 | FHA | |
| Previous Owner | $140,659 | FHA |
Property History
| Date | Event | Price | Change | Sq Ft Price |
|---|---|---|---|---|
| 05/02/2025 05/02/25 | Sold | $253,000 | -2.7% | $141 / Sq Ft |
| 04/09/2025 04/09/25 | Pending | -- | -- | -- |
| 04/04/2025 04/04/25 | Price Changed | $259,900 | -5.5% | $145 / Sq Ft |
| 02/20/2025 02/20/25 | Price Changed | $275,000 | -2.3% | $153 / Sq Ft |
| 01/31/2025 01/31/25 | For Sale | $281,500 | 0.0% | $157 / Sq Ft |
| 07/31/2019 07/31/19 | Rented | $1,595 | 0.0% | -- |
| 07/15/2019 07/15/19 | For Rent | $1,595 | 0.0% | -- |
| 02/15/2017 02/15/17 | Sold | $186,000 | -2.1% | $103 / Sq Ft |
| 01/16/2017 01/16/17 | Pending | -- | -- | -- |
| 09/27/2016 09/27/16 | For Sale | $189,900 | -- | $106 / Sq Ft |
Tax History Compared to Growth
Tax History
| Year | Tax Paid | Tax Assessment Tax Assessment Total Assessment is a certain percentage of the fair market value that is determined by local assessors to be the total taxable value of land and additions on the property. | Land | Improvement |
|---|---|---|---|---|
| 2024 | $2,836 | $23,999 | $3,129 | $20,870 |
| 2023 | $2,836 | $22,856 | $3,139 | $19,717 |
| 2022 | $2,499 | $21,768 | $3,516 | $18,252 |
| 2021 | $2,341 | $20,732 | $3,649 | $17,083 |
| 2020 | $2,459 | $19,745 | $3,564 | $16,181 |
| 2019 | $142 | $19,415 | $3,564 | $15,851 |
| 2018 | $142 | $19,415 | $0 | $0 |
| 2017 | $134 | $18,314 | $3,564 | $14,750 |
| 2016 | $2,154 | $18,094 | $3,175 | $14,919 |
| 2015 | $1,926 | $17,692 | $3,136 | $14,556 |
| 2014 | $1,886 | $17,177 | $3,162 | $14,015 |
Agents Affiliated with this Home
-
Breann Green

Seller's Agent in 2025
Breann Green
H&W Realty Branch
(405) 406-3211
15 in this area
1,425 Total Sales
-
Matt Berry
M
Seller Co-Listing Agent in 2025
Matt Berry
H&W Realty Branch
(405) 410-5930
2 in this area
23 Total Sales
-
Cole Simons
C
Buyer's Agent in 2025
Cole Simons
LRE Realty LLC
(405) 517-0062
1 in this area
7 Total Sales
-
Jennifer Miracle

Seller's Agent in 2019
Jennifer Miracle
ERA Courtyard Real Estate
(405) 650-6003
7 in this area
172 Total Sales
-
C
Seller's Agent in 2017
Cale Oliver
eXp Realty, LLC
-
Tara Levinson

Buyer's Agent in 2017
Tara Levinson
LRE Realty LLC
(405) 532-6969
52 in this area
3,041 Total Sales
Map
Source: MLSOK
MLS Number: 1143985
APN: 200401640
- 21755 Long Trail
- 2019 Echo Ridge
- 1711 Lake Shadows Ct
- 1798 Long Trail
- 1630 Strayfox Crossing
- 22386 Pine Bluff Way
- 22290 Pine Bluff Way
- 22300 Pine Bluff Way
- 21207 River Lark Ln
- 22312 Pine Bluff Way
- 2298 NW 223rd St
- 22555 Laras Ln
- 22408 Pine Bluff Way
- 21551 N Horseshoe Rd
- 4317 Ritter Rd
- 4301 Ritter Rd
- 4309 Ritter Rd
- 3324 Holland Cir
- 3308 Courtney Creek Dr
- 22600 Pine Bluff Way

