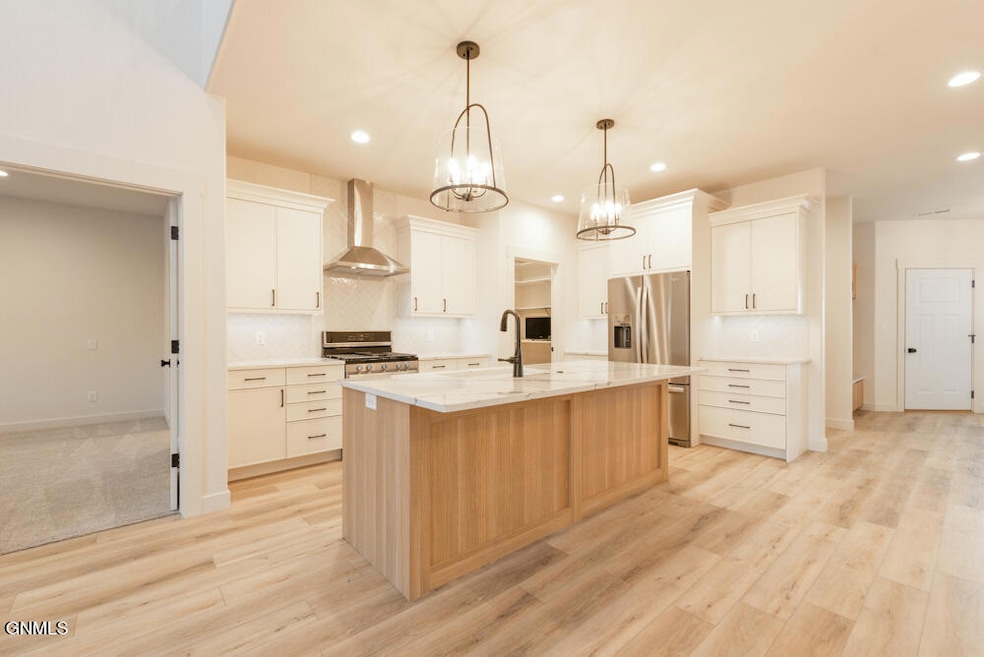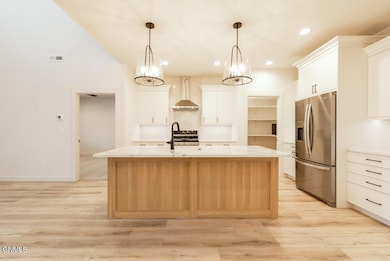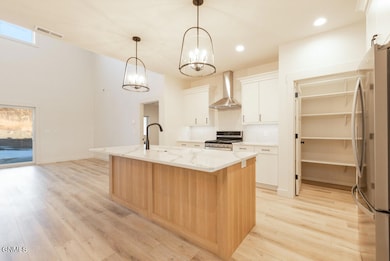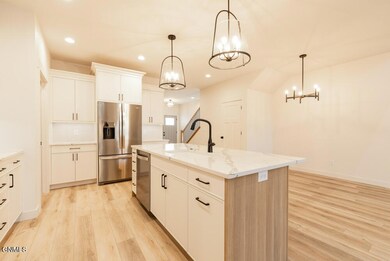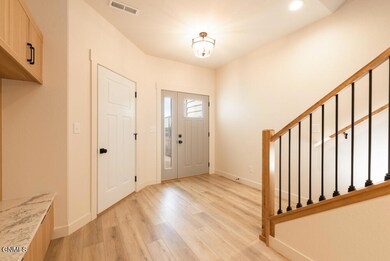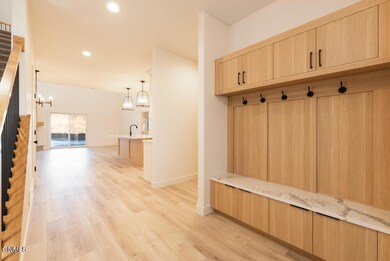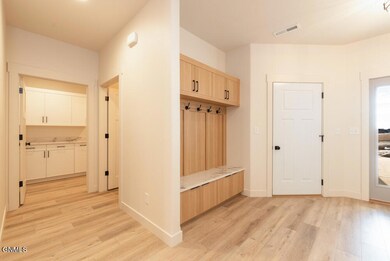
2002 Prairie Hawk Dr Bismarck, ND 58503
Country West NeighborhoodEstimated payment $3,454/month
Highlights
- New Construction
- Main Floor Primary Bedroom
- 3 Car Attached Garage
- Century High School Rated A
- Loft
- Walk-In Closet
About This Home
Welcome to the ever-growing Eldridge 2nd Edition to find this beautifully crafted townhome! Designed for convenience, this home offers main floor living with easy access to all your daily amenities. As you enter, you'll appreciate the built-in bench with hooks for extra storage. The open-concept kitchen boasts custom cabinetry, quartz countertops, under-cabinet lighting, a large island, and a pantry. The living room impresses with its 19-foot ceilings and an electric fireplace, creating a warm and inviting space. The main floor features a primary suite with a tiled shower, dual sink vanity, and a large walk-in closet. To complete the main floor is the spacious laundry room and a convenient half bathroom. Upstairs, a lofted rec room provides additional living space, along with three oversized bedrooms and a full bathroom. The 3 stall garage comes complete with a heater, floor drain, and hot/cold water hookups. Schedule a showing today!
Townhouse Details
Home Type
- Townhome
Est. Annual Taxes
- $1,120
Year Built
- Built in 2024 | New Construction
Lot Details
- 7,975 Sq Ft Lot
- Lot Dimensions are 55 x 55
HOA Fees
- $17 Monthly HOA Fees
Parking
- 3 Car Attached Garage
- Heated Garage
- Inside Entrance
- Garage Door Opener
Home Design
- Shingle Roof
- Vinyl Siding
- Stone
Interior Spaces
- 2,405 Sq Ft Home
- 2-Story Property
- Entrance Foyer
- Living Room with Fireplace
- Dining Room
- Loft
Kitchen
- Gas Range
- Range Hood
- Microwave
- Dishwasher
- Disposal
Flooring
- Carpet
- Tile
- Vinyl
Bedrooms and Bathrooms
- 4 Bedrooms
- Primary Bedroom on Main
- Walk-In Closet
Laundry
- Laundry Room
- Laundry on main level
Outdoor Features
- Patio
- Exterior Lighting
Schools
- Elk Ridge Elementary School
Additional Features
- Accessible Entrance
- Forced Air Heating and Cooling System
Community Details
- Association fees include common area maintenance
Listing and Financial Details
- Assessor Parcel Number 2302-002-035
Map
Home Values in the Area
Average Home Value in this Area
Property History
| Date | Event | Price | Change | Sq Ft Price |
|---|---|---|---|---|
| 05/24/2025 05/24/25 | For Sale | $630,000 | -- | $262 / Sq Ft |
Similar Homes in Bismarck, ND
Source: Bismarck Mandan Board of REALTORS®
MLS Number: 4019657
- 2012/2016 Prairie Hawk Dr
- 2020 Prairie Hawk Dr
- 2108 Prairie Hawk Dr
- 1800 Prairie Hawk Dr
- 1812 Prairie Hawk Dr
- 2112 Prairie Hawk Dr
- 1900 Prairie Hawk Dr
- 2108 Monarch Ave
- 2005 Monarch Ave
- 2011 Monarch Ave
- 2106 Antler Ave
- 4512 Elk Ridge Dr
- 4315 Elk Ridge Dr
- 4303 Elk Ridge Dr
- 4407 Elk Ridge Dr
- 4505 Elk Ridge Dr
- 4613 Elk Ridge Dr
- 4302 Elk Ridge Dr
- 2010 Antler Ave
- 1911 Antler Ave
