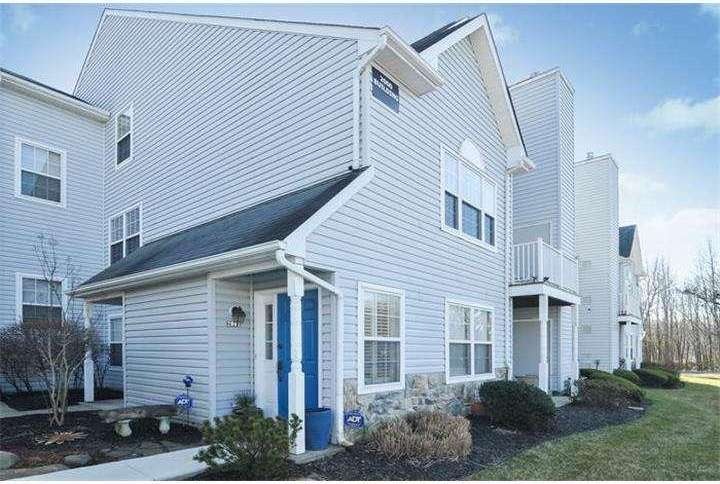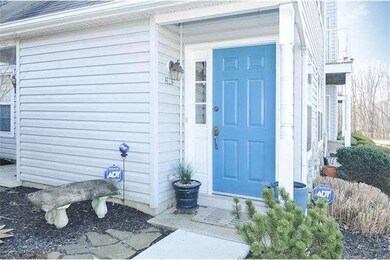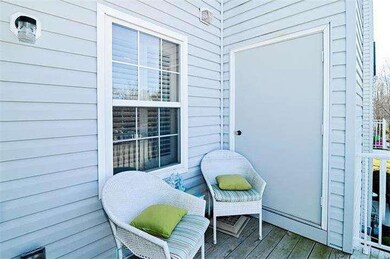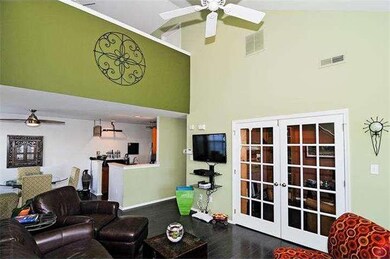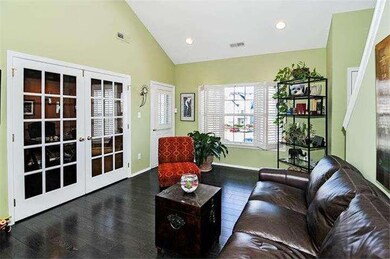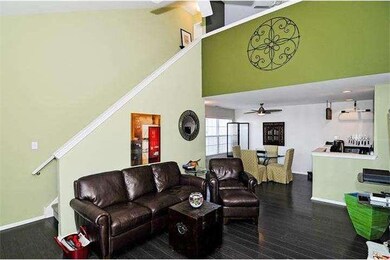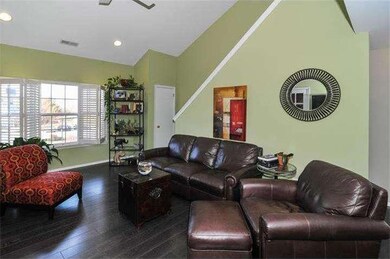
2002 Rabbit Run Rd Unit 2002 Marlton, NJ 08053
Highlights
- Clubhouse
- Traditional Architecture
- Wood Flooring
- Cherokee High School Rated A-
- Cathedral Ceiling
- Community Pool
About This Home
As of May 2022Beautiful 2 bedroom with loft condo in always popular Whitebridge. Beautifully maintained and decorated with hardwood flooring, freshly painted walls, white woodwork, gorgeous designer Kitchen with loads of cabinet space, granite countertops, stainless steel appliance package, first floor bedroom, full bathroom plus a cozy Den/Office. The upper level Loft area is the location of the 2nd bedroom with full bath and additional storage area. The home also features a newer heater, upgraded front loading washer and dryer included, plus ceiling fans and Plantation shutters. You'll find lots of storage space, an upper level balcony plus Whitebridge offers a well maintained and groomed community, pool and clubhouse, private setting yet close to major highways for an easy commute. Located in a highly rated school system, near shopping areas and restaurants. Priced great!
Townhouse Details
Home Type
- Townhome
Est. Annual Taxes
- $5,020
Year Built
- Built in 1998
HOA Fees
- $230 Monthly HOA Fees
Parking
- Parking Lot
Home Design
- Traditional Architecture
- Vinyl Siding
Interior Spaces
- 1,385 Sq Ft Home
- Property has 2 Levels
- Cathedral Ceiling
- Ceiling Fan
- Living Room
- Dining Room
- Home Security System
- Laundry on main level
Kitchen
- Self-Cleaning Oven
- Built-In Range
- Built-In Microwave
- Dishwasher
- Disposal
Flooring
- Wood
- Wall to Wall Carpet
- Tile or Brick
Bedrooms and Bathrooms
- 2 Bedrooms
- En-Suite Primary Bedroom
- En-Suite Bathroom
- 2 Full Bathrooms
- Walk-in Shower
Eco-Friendly Details
- Energy-Efficient Appliances
Outdoor Features
- Balcony
- Exterior Lighting
Schools
- Jaggard Elementary School
- Marlton Middle School
Utilities
- Forced Air Heating and Cooling System
- Heating System Uses Gas
- Underground Utilities
- Natural Gas Water Heater
- Cable TV Available
Listing and Financial Details
- Tax Lot 00007-C2002
- Assessor Parcel Number 13-00017-00007-C2002
Community Details
Overview
- Association fees include pool(s), common area maintenance, exterior building maintenance, lawn maintenance, snow removal, all ground fee, management
- Whitebridge Subdivision, Ashby Loft Floorplan
Amenities
- Clubhouse
Recreation
- Tennis Courts
- Community Playground
- Community Pool
Ownership History
Purchase Details
Home Financials for this Owner
Home Financials are based on the most recent Mortgage that was taken out on this home.Purchase Details
Home Financials for this Owner
Home Financials are based on the most recent Mortgage that was taken out on this home.Purchase Details
Similar Home in Marlton, NJ
Home Values in the Area
Average Home Value in this Area
Purchase History
| Date | Type | Sale Price | Title Company |
|---|---|---|---|
| Deed | $210,000 | National Title Agency | |
| Deed | $171,000 | Weichert Title Agency | |
| Interfamily Deed Transfer | -- | -- |
Mortgage History
| Date | Status | Loan Amount | Loan Type |
|---|---|---|---|
| Previous Owner | $168,000 | New Conventional | |
| Previous Owner | $69,491 | Unknown | |
| Previous Owner | $38,570 | Unknown | |
| Previous Owner | $10,000 | Credit Line Revolving | |
| Previous Owner | $19,256 | Unknown | |
| Previous Owner | $30,678 | Unknown |
Property History
| Date | Event | Price | Change | Sq Ft Price |
|---|---|---|---|---|
| 06/30/2022 06/30/22 | Rented | $2,500 | 0.0% | -- |
| 06/05/2022 06/05/22 | Under Contract | -- | -- | -- |
| 05/23/2022 05/23/22 | For Rent | $2,500 | 0.0% | -- |
| 05/12/2022 05/12/22 | Sold | $250,000 | +4.2% | $181 / Sq Ft |
| 03/17/2022 03/17/22 | Pending | -- | -- | -- |
| 03/07/2022 03/07/22 | For Sale | $240,000 | 0.0% | $173 / Sq Ft |
| 07/01/2020 07/01/20 | Rented | $1,800 | 0.0% | -- |
| 06/11/2020 06/11/20 | Under Contract | -- | -- | -- |
| 05/13/2020 05/13/20 | For Rent | $1,800 | 0.0% | -- |
| 03/24/2015 03/24/15 | Sold | $171,000 | -2.2% | $123 / Sq Ft |
| 01/29/2015 01/29/15 | Pending | -- | -- | -- |
| 01/06/2015 01/06/15 | For Sale | $174,900 | -- | $126 / Sq Ft |
Tax History Compared to Growth
Tax History
| Year | Tax Paid | Tax Assessment Tax Assessment Total Assessment is a certain percentage of the fair market value that is determined by local assessors to be the total taxable value of land and additions on the property. | Land | Improvement |
|---|---|---|---|---|
| 2024 | $6,060 | $188,600 | $60,000 | $128,600 |
| 2023 | $6,060 | $188,600 | $60,000 | $128,600 |
| 2022 | $5,788 | $188,600 | $60,000 | $128,600 |
| 2021 | $5,652 | $188,600 | $60,000 | $128,600 |
| 2020 | $5,579 | $188,600 | $60,000 | $128,600 |
| 2019 | $5,534 | $188,600 | $60,000 | $128,600 |
| 2018 | $5,456 | $188,600 | $60,000 | $128,600 |
| 2017 | $5,392 | $188,600 | $60,000 | $128,600 |
| 2016 | $5,260 | $188,600 | $60,000 | $128,600 |
| 2015 | $5,168 | $188,600 | $60,000 | $128,600 |
| 2014 | $5,021 | $188,600 | $60,000 | $128,600 |
Agents Affiliated with this Home
-
Lisa Salerno
L
Seller's Agent in 2022
Lisa Salerno
AM Realty Advisors LLC
(561) 315-9809
1 in this area
18 Total Sales
-
Deborah Sarcone

Seller's Agent in 2022
Deborah Sarcone
BHHS Fox & Roach
(609) 923-1005
6 in this area
30 Total Sales
-
Helen Montgomery
H
Buyer's Agent in 2022
Helen Montgomery
Keller Williams Realty - Moorestown
(609) 352-2424
9 Total Sales
-
Kathleen Quarterman

Seller's Agent in 2020
Kathleen Quarterman
Quarterman Realty Group Inc.
(609) 948-4306
1 in this area
175 Total Sales
-

Buyer's Agent in 2020
Yvette Alicea
Keller Williams Realty - Cherry Hill
-
Mark McKenna

Seller's Agent in 2015
Mark McKenna
EXP Realty, LLC
(856) 229-4052
93 in this area
768 Total Sales
Map
Source: Bright MLS
MLS Number: 1002515168
APN: 13-00017-0000-00007-0000-C2002
- 1009 Squirrel Rd Unit 1009
- 1404 Squirrel Rd Unit 1404
- 2002 Delancey Way Unit 2002
- 1203 Delancey Way
- 1208 Delancey Way Unit 1208
- 5304 Baltimore Dr Unit 5304
- 2276 Marlton Pike
- 19 Evesboro - Medford Rd
- 11 Weaver Dr
- 21 Carrington Way
- 58 Autumn Park Dr
- 57 9th St
- 55 9th St
- 53 Lowell Dr
- 130 Lowell Dr
- 32 Carrington Way
- 24 Huxley Cir
- 1525 Marlton Pike
- 1315 Marlton Pike
- 10 Daisy Ct
