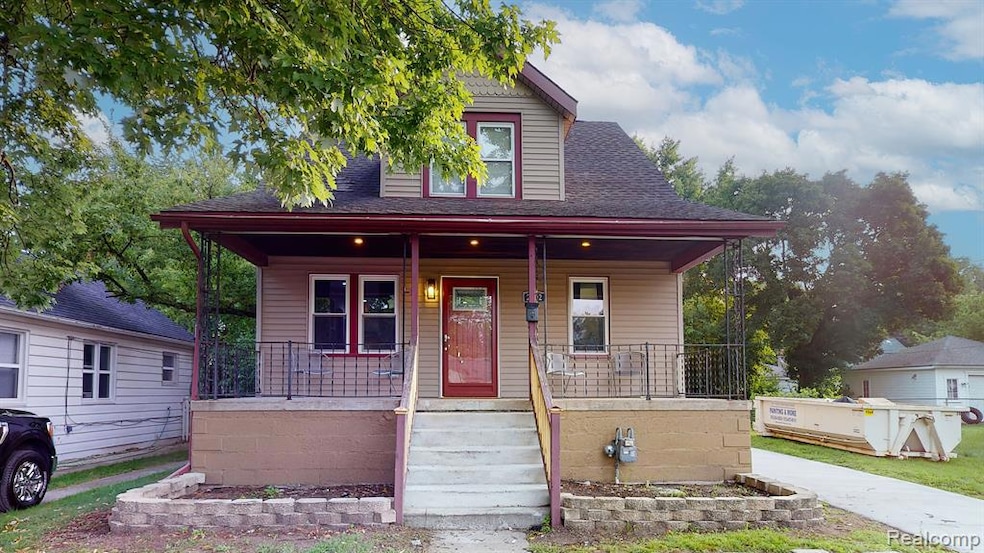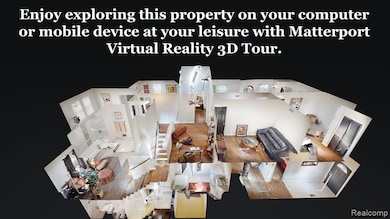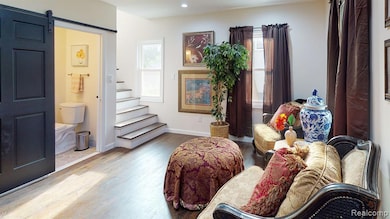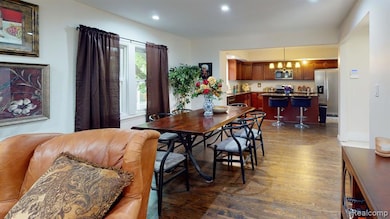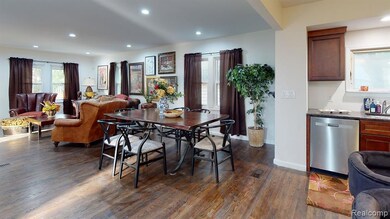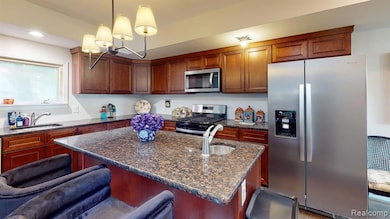2002 Ridgemont Rd Grosse Pointe Woods, MI 48236
Highlights
- Colonial Architecture
- Furnished
- Covered Patio or Porch
- Parcells Middle School Rated A-
- No HOA
- 1-minute walk to Chene-Trombly Park
About This Home
*Fully Furnished Lease* is the perfect fit for a large family. This move-in-ready home comes complete with all major appliances. Enjoy the privacy of a first-floor primary suite and the ease of first-floor laundry. Renovated in 2023, this spacious property includes 6 bedrooms, a bonus room, and 3.5 bathrooms, providing ample room for everyone. The home includes internet access and is just minutes from beautiful Lake St. Clair, and is ideal for both short- and long-term corporate leasing. A newly upgraded park sits steps away. Make this exceptional home yours today.
Listing Agent
Signature Sotheby's International Realty Bham License #6501436360 Listed on: 05/15/2025

Home Details
Home Type
- Single Family
Est. Annual Taxes
- $3,255
Year Built
- Built in 1929 | Remodeled in 2023
Lot Details
- 6,534 Sq Ft Lot
- Lot Dimensions are 56.00 x 115.00
- Back Yard Fenced
Parking
- Driveway
Home Design
- Colonial Architecture
- Block Foundation
- Asphalt Roof
- Vinyl Construction Material
Interior Spaces
- 2,280 Sq Ft Home
- 2-Story Property
- Furnished
- Ceiling Fan
- ENERGY STAR Qualified Windows
- Partially Finished Basement
- Basement Window Egress
Kitchen
- Free-Standing Gas Oven
- Gas Cooktop
- Recirculated Exhaust Fan
- Microwave
- Ice Maker
- Dishwasher
- Stainless Steel Appliances
- Disposal
Bedrooms and Bathrooms
- 6 Bedrooms
Laundry
- ENERGY STAR Qualified Dryer
- Washer and Dryer
Home Security
- Security System Owned
- Carbon Monoxide Detectors
Outdoor Features
- Covered Patio or Porch
- Shed
Location
- Ground Level
Utilities
- Forced Air Heating System
- Heating System Uses Natural Gas
Listing and Financial Details
- Security Deposit $5,250
- Negotiable Lease Term
- Application Fee: 50.00
- Assessor Parcel Number 40003030015002
Community Details
Overview
- No Home Owners Association
- Dalby & Campbell Mack Vern Sub G. Pte Wds Subdivision
Amenities
- Laundry Facilities
Pet Policy
- Limit on the number of pets
- The building has rules on how big a pet can be within a unit
Map
Source: Realcomp
MLS Number: 20250034850
APN: 40-003-03-0015-002
- 2073 Hampton Rd
- 2126 Ridgemont Rd
- 2138 Ridgemont Rd
- 2104 Roslyn Rd
- 2147 Roslyn Rd
- 1793 Roslyn Rd
- 2202 Hollywood Ave
- 1782 Hollywood Ave
- 2025 Anita Ave
- 1817 Hawthorne Rd
- 1768 Hampton Rd
- 1781 Brys Dr
- 1765 Brys Dr
- 20945 Hampton Rd
- 21737 Roslyn Rd
- 1677 Brys Dr
- 1750 Vernier Rd Unit 6
- 1750 Vernier Rd Unit 22
- 1641 Hampton Rd
- 20860 Ridgemont Rd
- 2175 Ridgemont Rd
- 2189 Ridgemont Rd
- 2082 Vernier Rd
- 2180 Vernier Rd
- 1985 Vernier Rd Unit lower
- 2037 Vernier Rd
- 22114 Rosedale St
- 2100 Country Club Dr
- 1319 Anita Ave
- 20894 Lancaster St
- 22837 Sunnyside St
- 1883 Lochmoor Blvd
- 1923 Norwood Dr
- 20506 Lochmoor St
- 1790 Kenmore Dr
- 19916 Alger St
- 20600 Balfour St
- 22843 Grove St Unit 47
- 22303 Oconnor St
- 19645 Woodmont St
