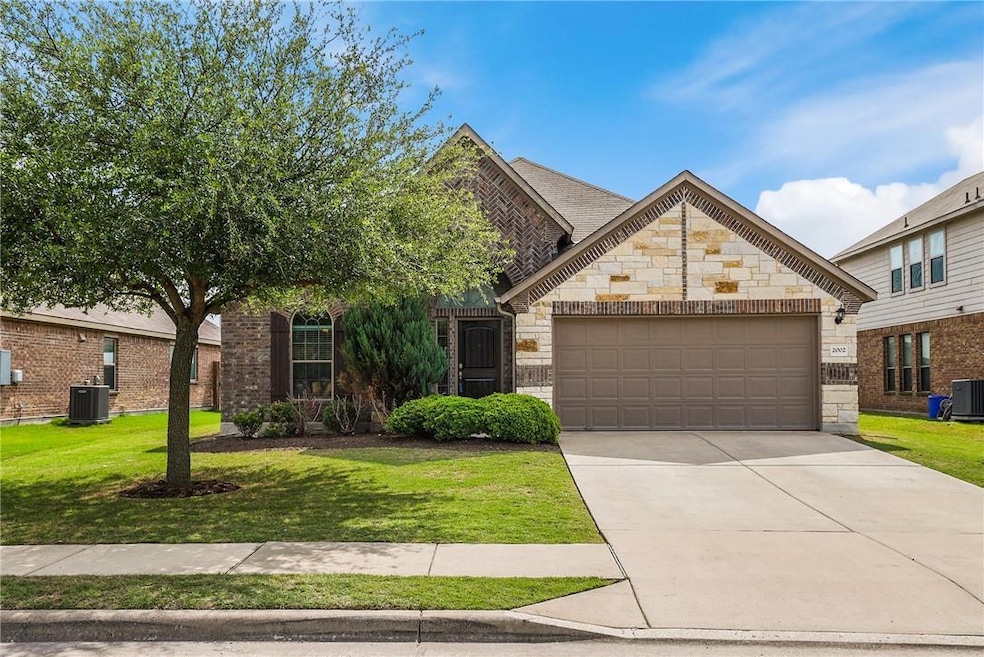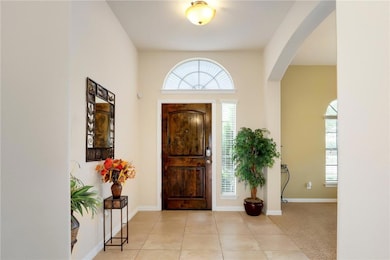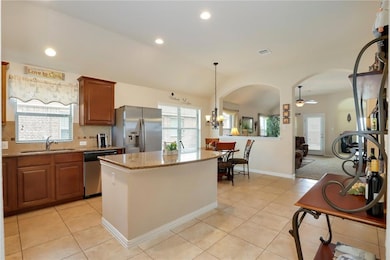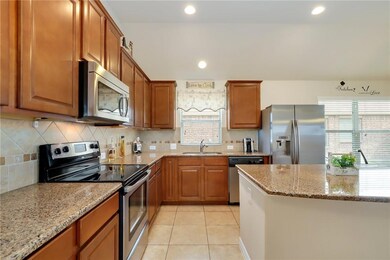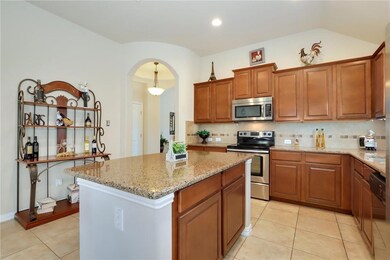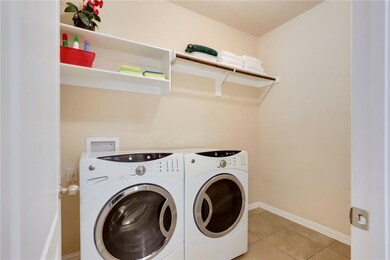2002 S Ash Cove Hutto, TX 78634
Cottonwood NeighborhoodHighlights
- Wooded Lot
- Neighborhood Views
- Separate Outdoor Workshop
- Multiple Living Areas
- Covered patio or porch
- Cul-De-Sac
About This Home
Welcome to this beautifully maintained single-story home featuring 3 spacious bedrooms, 2 full bathrooms, a dedicated home office, and a generously sized backyard perfect for entertaining and relaxation. Upon entering, you're greeted by a formal dining room that seamlessly flows into the open-concept kitchen and family room. The kitchen has granite counter top and ample cabinet space, stainless steel appliances, and a cozy breakfast nook. A private home office, located just off the family room, provides the perfect space for remote work or study. Retreat to the primary suite, thoughtfully positioned at the back of the home for added privacy. The luxurious en-suite bathroom features an oversized walk-in shower, separate soaking tub, dual vanities, and a large walk-in closet. Two additional bedrooms and a full bathroom are located at the front of the home—perfect for family or guests. Step outside to an extra-large covered patio overlooking the expansive backyard, ideal for outdoor dining, play, or simply unwinding. A high-end shed offers additional storage space. Located in a prime area near major highways, this home combines comfort, style, and convenience—truly a must-see! **Washer/Dryer and Refrigerator provided!!
Listing Agent
All City Real Estate Ltd. Co Brokerage Phone: (512) 713-3103 License #0752803 Listed on: 06/19/2025

Home Details
Home Type
- Single Family
Est. Annual Taxes
- $7,092
Year Built
- Built in 2011
Lot Details
- 8,146 Sq Ft Lot
- Cul-De-Sac
- West Facing Home
- Dog Run
- Wood Fence
- Sprinkler System
- Wooded Lot
- Few Trees
- Front Yard
Parking
- 2 Car Attached Garage
- Front Facing Garage
- Garage Door Opener
Home Design
- Slab Foundation
- Composition Roof
- Masonry Siding
- Cement Siding
- Stone Siding
Interior Spaces
- 2,032 Sq Ft Home
- 1-Story Property
- Recessed Lighting
- Double Pane Windows
- Multiple Living Areas
- Neighborhood Views
Kitchen
- Electric Range
- Microwave
- Dishwasher
- ENERGY STAR Qualified Appliances
- Kitchen Island
- Disposal
Flooring
- Carpet
- Tile
Bedrooms and Bathrooms
- 3 Main Level Bedrooms
- Walk-In Closet
- 2 Full Bathrooms
- Double Vanity
- Soaking Tub
Laundry
- Dryer
- Washer
Home Security
- Smart Thermostat
- Carbon Monoxide Detectors
Accessible Home Design
- No Interior Steps
- Stepless Entry
Outdoor Features
- Covered patio or porch
- Separate Outdoor Workshop
Schools
- Hutto Elementary And Middle School
- Hutto High School
Utilities
- Central Heating and Cooling System
- Electric Water Heater
- Water Softener is Owned
- Private Sewer
Listing and Financial Details
- Security Deposit $2,250
- Tenant pays for all utilities, pest control
- The owner pays for association fees
- 12 Month Lease Term
- $50 Application Fee
- Assessor Parcel Number 141119010A0003
- Tax Block A
Community Details
Overview
- Property has a Home Owners Association
- Built by Gehan
- Emory Farms Sec 01 Subdivision
Amenities
- Common Area
Recreation
- Community Playground
- Dog Park
Pet Policy
- Pet Deposit $500
- Dogs and Cats Allowed
- Breed Restrictions
- Medium pets allowed
Map
Source: Unlock MLS (Austin Board of REALTORS®)
MLS Number: 6994293
APN: R480127
- 2004 S Ash Cove
- 1002 Wallin Farms Cove
- 1004 Wallin Farms Cove
- 117 Emory Fields Dr
- 138 Wallin Farms Dr
- 302 Emory Fields Dr
- 104 N Pasture Cove
- 105 Wimberley St
- 339 Liberty St
- 405 Farm Creek Dr
- 136 Holmstrom St
- 125 Holland St
- 116 Holland St
- 0 Cr 119 Unit 62988446
- 403 Wimberley St
- 0 Cr 132 Unit ACT6434091
- 0 Cr 132 Unit 3245096
- 00 County Road 133
- 701 Redfish Ln
- 10406 Mager Ln
- 551 Exchange Blvd
- 225 Hyltin St
- 338 Liberty St
- 550 Exchange Blvd
- 529 W Metcalfe St
- 136 Holmstrom St
- 126 Hyltin St
- 401 Hyltin St
- 212 Anderson St
- 1010 Waterbuck Cove
- 104 Capella Way
- 117 Fairmeadow Downs Dr
- 113 Allegro Dr
- 107 Greenspire Downs Dr
- 907 Main St
- 245 Marvin Cove
- 913 Main St
- 902 Main St
- 107 Waterbuck Lp
- 912 Main St
