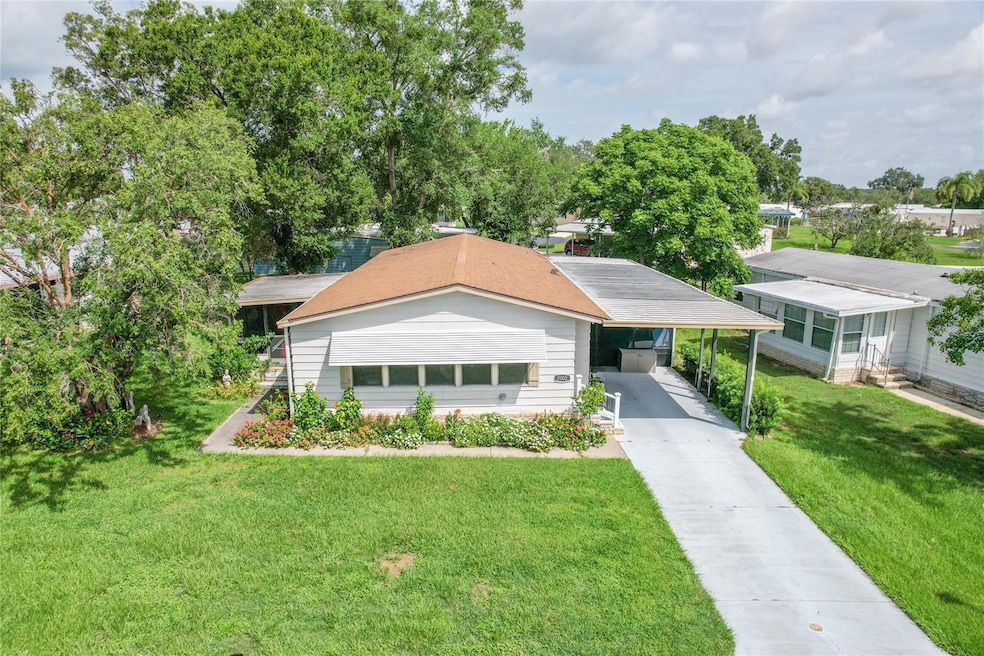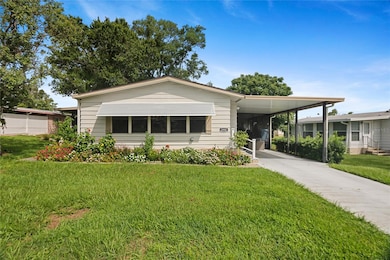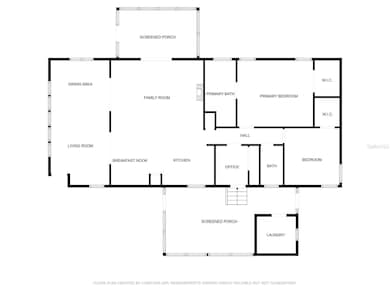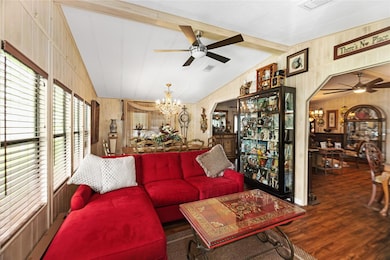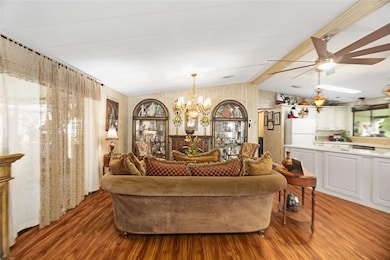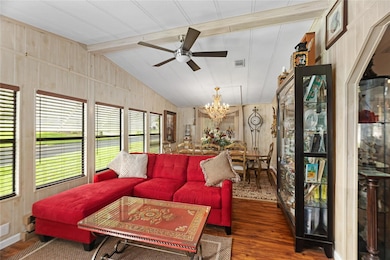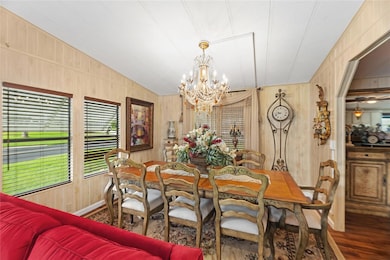2002 S Citrus Cir Unit 1728 Zellwood, FL 32798
Estimated payment $1,485/month
Highlights
- Golf Course Community
- Fishing
- Gated Community
- Fitness Center
- Active Adult
- Open Floorplan
About This Home
One or more photo(s) has been virtually staged. PRICE REDUCTION from MOTIVATED SELLER! Welcome to this stunning home in the highly desirable ACTIVE 55+ community of Zellwood Station! Just 30 minutes from Orlando, this elegant home features 2 bedrooms (primary bedroom being one of the largest available) and 2 bathrooms, 1,442 sq ft under central AC/heat, plus over 850 sq ft of screened lanai carport, and laundry/storage room. A truly open floor plan, with the kitchen separated from the main common area by a large modern island, this home boasts large living areas (great for entertaining), fantastic natural light, a large screened and covered lanai off the living room (plus another screened patio area under the carport, separate from the covered parking), and ample and matching built-in cabinetry in the common areas. Primary bathroom features a long vanity with separate shower and garden tub, and both bedrooms feature large walk-in closets! The seller's care for this home is evident inside and outside, with beautiful landscaping greeting you as you pull up to the property. Reroof 2014, NEW AC 2024, newer appliances and ceiling fans, too! If you are not familiar with the amenities of Zellwood Station, be sure to check out the heated community pool, sports courts, parks and fishing lakes, activity center and library, 18 Hole PGA Championship golf course and pro shop, and Whistle Stop restaurant and lounge. Make time to schedule an appointment to view this gem of a home soon!
Listing Agent
HEIRLOOM REALTY INTERNATIONAL Brokerage Phone: 352-720-5962 License #3416397 Listed on: 06/11/2025
Property Details
Home Type
- Manufactured Home
Est. Annual Taxes
- $1,650
Year Built
- Built in 1984
Lot Details
- 6,023 Sq Ft Lot
- Southeast Facing Home
- Irrigation Equipment
HOA Fees
- $415 Monthly HOA Fees
Parking
- 1 Carport Space
Home Design
- Frame Construction
- Shingle Roof
- Metal Roof
- Vinyl Siding
Interior Spaces
- 1,442 Sq Ft Home
- 1-Story Property
- Open Floorplan
- Built-In Features
- Built-In Desk
- Shelving
- Cathedral Ceiling
- Ceiling Fan
- Awning
- Blinds
- Sliding Doors
- Family Room
- Combination Dining and Living Room
- Home Office
- Crawl Space
Kitchen
- Walk-In Pantry
- Range with Range Hood
- Dishwasher
- Disposal
Flooring
- Carpet
- Laminate
- Concrete
Bedrooms and Bathrooms
- 2 Bedrooms
- En-Suite Bathroom
- Walk-In Closet
- 2 Full Bathrooms
- Bathtub With Separate Shower Stall
- Garden Bath
Laundry
- Laundry Room
- Washer and Electric Dryer Hookup
Outdoor Features
- Exterior Lighting
- Outdoor Storage
- Rain Gutters
Schools
- Zellwood Elementary School
- Wolf Lake Middle School
- Apopka High School
Mobile Home
- Manufactured Home
Utilities
- Central Heating and Cooling System
- Thermostat
- Electric Water Heater
- High Speed Internet
- Cable TV Available
Listing and Financial Details
- Visit Down Payment Resource Website
- Legal Lot and Block 280 / 17
- Assessor Parcel Number 25-20-27-0485-17-280
Community Details
Overview
- Active Adult
- Optional Additional Fees
- Association fees include 24-Hour Guard, cable TV, pool, escrow reserves fund, internet, ground maintenance, recreational facilities, security, sewer, trash, water
- Peggy Pinkerton Association, Phone Number (407) 886-0000
- Visit Association Website
- Banbury Village Condo Subdivision
- The community has rules related to deed restrictions, fencing, allowable golf cart usage in the community, vehicle restrictions
Amenities
- Restaurant
- Clubhouse
- Community Mailbox
Recreation
- Golf Course Community
- Tennis Courts
- Pickleball Courts
- Recreation Facilities
- Shuffleboard Court
- Fitness Center
- Community Pool
- Fishing
- Park
Pet Policy
- No Pets Allowed
Security
- Security Guard
- Gated Community
Map
Home Values in the Area
Average Home Value in this Area
Property History
| Date | Event | Price | List to Sale | Price per Sq Ft | Prior Sale |
|---|---|---|---|---|---|
| 10/12/2025 10/12/25 | Price Changed | $176,900 | -0.6% | $123 / Sq Ft | |
| 06/26/2025 06/26/25 | Price Changed | $177,900 | -1.1% | $123 / Sq Ft | |
| 06/12/2025 06/12/25 | Price Changed | $179,900 | -34.6% | $125 / Sq Ft | |
| 06/11/2025 06/11/25 | For Sale | $274,900 | +69.2% | $191 / Sq Ft | |
| 06/14/2023 06/14/23 | Sold | $162,500 | -1.5% | $113 / Sq Ft | View Prior Sale |
| 05/10/2023 05/10/23 | Pending | -- | -- | -- | |
| 03/14/2023 03/14/23 | For Sale | $165,000 | +17.9% | $114 / Sq Ft | |
| 09/01/2022 09/01/22 | Sold | $140,000 | -5.3% | $97 / Sq Ft | View Prior Sale |
| 08/18/2022 08/18/22 | Pending | -- | -- | -- | |
| 07/31/2022 07/31/22 | For Sale | $147,900 | -- | $103 / Sq Ft |
Source: Stellar MLS
MLS Number: O6317005
- 3319 S Citrus Cir Unit GE
- 3401 Wax Myrtle Cir Unit 1745
- 2156 Wax Myrtle Dr Unit 1757
- 2220 Evergreen Cir Unit GE
- 2116 Wax Myrtle Dr Unit GE
- 2100 Wax Myrtle Dr Unit 1764
- 2236 Evergreen Cir Unit GE
- 3365 Evergreen Rd Unit 1695
- 2205 S Citrus Cir Unit 1388
- 2243 Evergreen Cir Unit 1713
- 2229 S Citrus Cir Unit 1385
- 2004 E Lake Dr
- 3302 Evergreen Rd Unit GE
- 2122 E Lake Dr Unit GE
- 3458 N Citrus Cir Unit 1803
- 3528 N Citrus Cir Unit GE
- 3441 N Citrus Cir Unit GE
- 3322 N Citrus Cir Unit 1680
- 3620 Chandler Estates Dr
- 2355 S Citrus Cir Unit 1377
- 3572 Blossom Cir
- 3794 Lk Blf Lp
- 2770 Spicebush Loop
- 2730 Breezy Meadow Rd
- 3691 Lk Blf Lp
- 2526 Sugarsand Ct
- 2414 Palmetto Ridge Cir
- 3193 Country Side Dr
- 2475 Breezy Meadow Rd
- 2857 Breezy Meadow Rd
- 2304 Kingscrest Cir
- 1158 Dekleva Dr
- 2436 Citrus Overlook St
- 2164 Carriage Pointe Loop
- 1463 Oak Place
- 1316 Kintla Rd
- 1336 Mount Logan Dr
- 1292 N Fairway Dr
- 3941 Cuyahoga Valley Ct
- 3938 Capital Reef Way
