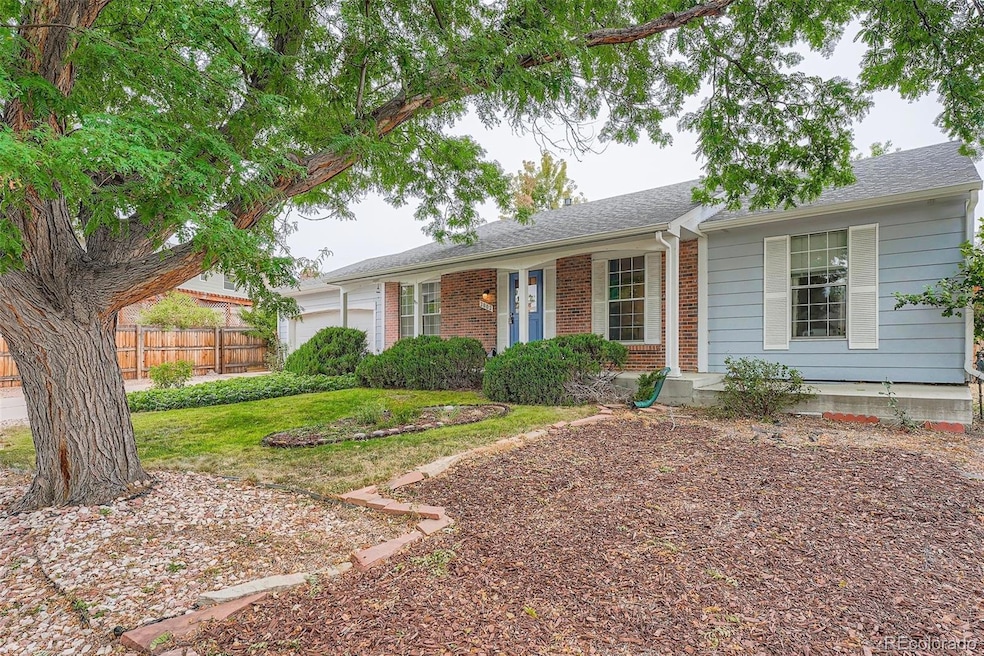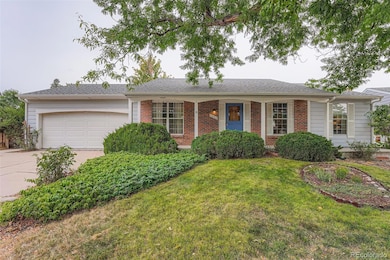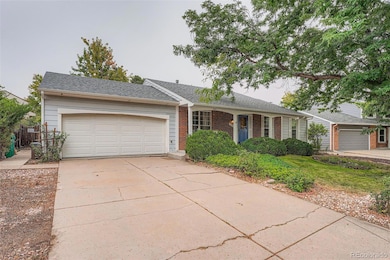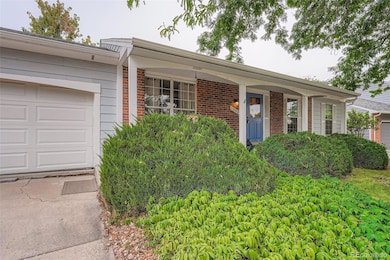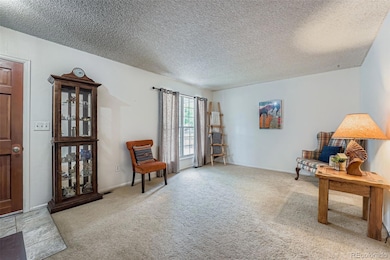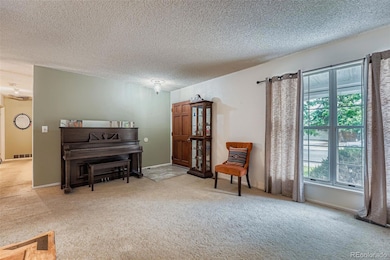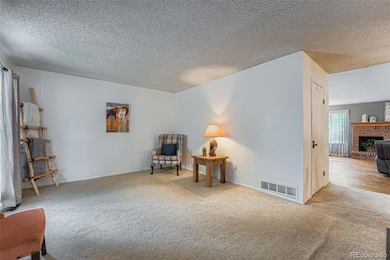2002 S Richfield St Aurora, CO 80013
Aurora Highlands NeighborhoodEstimated payment $2,591/month
Highlights
- Home Theater
- Traditional Architecture
- Private Yard
- Deck
- Wood Flooring
- No HOA
About This Home
Spacious ranch-style home in the sought-after Aurora Highlands, this property offers a park-like setting with mature trees, and privacy fencing—an ideal retreat to call home. Step inside to find an inviting entry with abundant natural light and gleaming hardwood floors throughout. Sunny front room is a versatile flex space with endless potential as a formal dining room, additional living area, or home office! The open-concept layout offers seamless flow, with a large family room with a cozy fireplace, and a dining room that opens to a outdoor covered patio for entertaining. The adjacent casual dining area is perfect for both everyday meals and holiday gatherings. The main level also includes a spacious primary suite with ensuite bath, two secondary bedrooms, and full bathroom. Downstairs, an enormous, finished basement offers even more room to spread out with a massive recreation room, one oversized bedroom, large media room, large storage area, an additional bathroom, and laundry area (washer and dryer included)!! Enjoy the Colorado sunshine in your private backyard oasis, complete with a covered patio, expansive lawn, and mature landscaping—perfect for entertaining or relaxing all summer long. Also included is a oversized 2 car garage. All of this conveniently located near shopping, dining, and easy highway access. 1 year home warranty will come with this home.
Listing Agent
LoKation Real Estate Brokerage Email: cbrohl@comcast.net,303-669-9552 License #100057109 Listed on: 08/29/2025

Home Details
Home Type
- Single Family
Est. Annual Taxes
- $2,628
Year Built
- Built in 1977
Lot Details
- 7,100 Sq Ft Lot
- South Facing Home
- Private Yard
Parking
- 2 Car Attached Garage
Home Design
- Traditional Architecture
- Brick Exterior Construction
- Slab Foundation
- Composition Roof
- Wood Siding
Interior Spaces
- 1-Story Property
- Wood Burning Fireplace
- Family Room
- Living Room with Fireplace
- Home Theater
- Utility Room
Kitchen
- Oven
- Range
- Dishwasher
- Kitchen Island
Flooring
- Wood
- Carpet
- Laminate
- Vinyl
Bedrooms and Bathrooms
- 4 Bedrooms | 3 Main Level Bedrooms
Laundry
- Laundry Room
- Dryer
- Washer
Finished Basement
- Basement Fills Entire Space Under The House
- Sump Pump
- 1 Bedroom in Basement
Outdoor Features
- Deck
- Covered Patio or Porch
Schools
- Vassar Elementary School
- Mrachek Middle School
- Rangeview High School
Utilities
- Evaporated cooling system
- Forced Air Heating System
Community Details
- No Home Owners Association
- Aurora Highlands Subdivision
Listing and Financial Details
- Exclusions: Sellers personal property
- Assessor Parcel Number 031443539
Map
Home Values in the Area
Average Home Value in this Area
Tax History
| Year | Tax Paid | Tax Assessment Tax Assessment Total Assessment is a certain percentage of the fair market value that is determined by local assessors to be the total taxable value of land and additions on the property. | Land | Improvement |
|---|---|---|---|---|
| 2024 | $2,549 | $34,123 | -- | -- |
| 2023 | $2,549 | $34,123 | $0 | $0 |
| 2022 | $1,833 | $25,201 | $0 | $0 |
| 2021 | $1,892 | $25,201 | $0 | $0 |
| 2020 | $2,015 | $26,498 | $0 | $0 |
| 2019 | $2,004 | $26,498 | $0 | $0 |
| 2018 | $1,615 | $22,471 | $0 | $0 |
| 2017 | $1,405 | $22,471 | $0 | $0 |
| 2016 | $867 | $17,186 | $0 | $0 |
| 2015 | $837 | $17,186 | $0 | $0 |
| 2014 | -- | $12,640 | $0 | $0 |
| 2013 | -- | $14,070 | $0 | $0 |
Property History
| Date | Event | Price | List to Sale | Price per Sq Ft |
|---|---|---|---|---|
| 11/04/2025 11/04/25 | Price Changed | $450,000 | -4.2% | $175 / Sq Ft |
| 09/19/2025 09/19/25 | Price Changed | $469,900 | -6.0% | $183 / Sq Ft |
| 08/29/2025 08/29/25 | For Sale | $499,999 | -- | $195 / Sq Ft |
Purchase History
| Date | Type | Sale Price | Title Company |
|---|---|---|---|
| Warranty Deed | $115,900 | Land Title | |
| Deed | -- | -- | |
| Deed | -- | -- | |
| Deed | -- | -- | |
| Deed | -- | -- |
Mortgage History
| Date | Status | Loan Amount | Loan Type |
|---|---|---|---|
| Open | $104,000 | No Value Available |
Source: REcolorado®
MLS Number: 6564834
APN: 1975-28-2-03-033
- 2007 S Rifle St
- 2067 S Salida St
- 2084 S Rifle St
- 1861 S Pitkin Cir Unit B
- 1876 S Pitkin Cir Unit B
- 1837 S Pitkin Cir Unit 27
- 1850 S Pitkin Cir Unit B
- 17033 E Pacific Place
- 1816 S Pagosa Way Unit 5
- 1840 S Pitkin Cir Unit A
- 1825 S Pitkin Cir Unit 10
- 1872 S Quintero Way Unit 130
- 1790 S Pitkin Cir Unit B
- 1777 S Pitkin St Unit A
- 1757 S Pitkin St Unit A
- 1755 S Pitkin St Unit A
- 1751 S Pitkin St Unit A
- 16836 E Asbury Ave
- 16845 E Asbury Ave
- 1736 S Pagosa Way Unit 72
- 1872 S Pitkin Cir Unit A
- 2134 S Richfield Way
- 2110 S Uravan St
- 2241 S Buckley Rd Unit 101
- 17515 E Caspian Place
- 17964 E Utah Place
- 18169 E Asbury Dr
- 17032 E Arkansas Dr
- 1425 S Olathe Way
- 16508 E Wesley Ave
- 2583 S Rifle St
- 16894 E Arkansas St
- 2617 S Salida St
- 16533 E Wyoming Dr
- 18851 E Baltic Place
- 17880 E Louisiana Ave
- 16397 E Wyoming Dr
- 1497 S Andes Way
- 18109 E Lasalle Place
- 1191 S Richfield St
