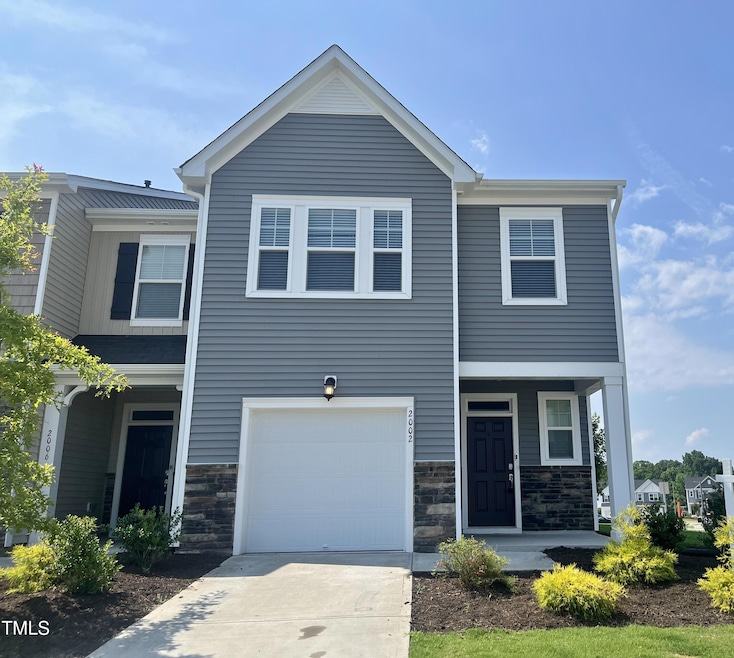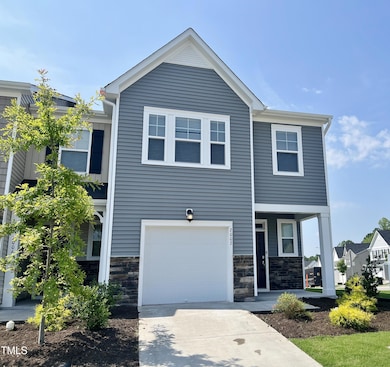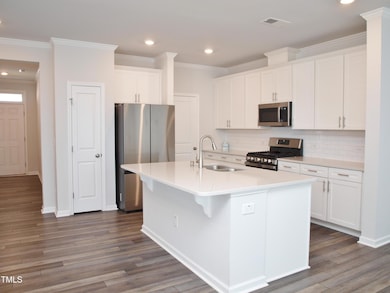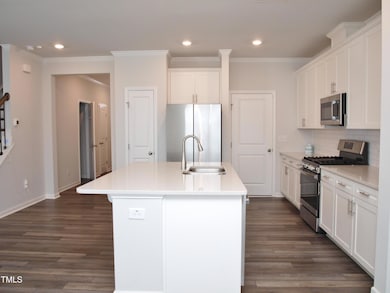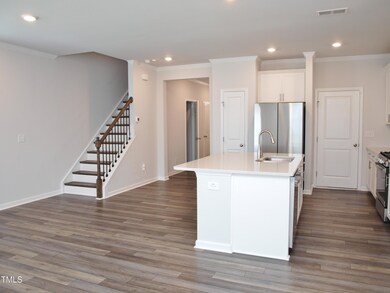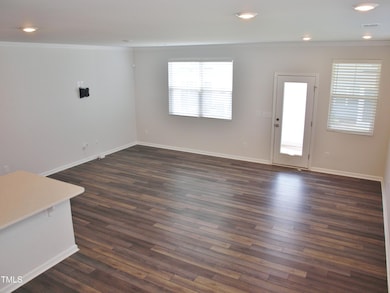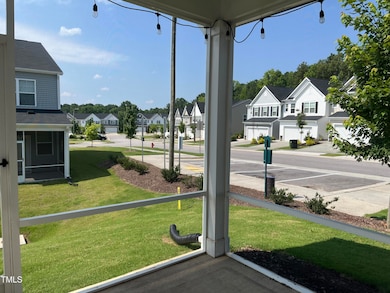2002 Strickland Oak Way Durham, NC 27703
South Durham NeighborhoodEstimated payment $2,626/month
Highlights
- Clubhouse
- High Ceiling
- Neighborhood Views
- Traditional Architecture
- Quartz Countertops
- Community Pool
About This Home
Don't miss this amazing END UNIT townhome! This one is as close to new construction as it gets. Situated in the back of the neighborhood on a quiet corner, this home has it all. Open concept main floor with quartz countertops, stainless appliances including a gas range and gleaming floors. Enjoy the privacy of your screened in porch, a rare find in a townhome community! Upstairs features a huge primary suite with a walk in closet and wonderful en suite bath. Two additional bedrooms and hall bath plus walk in laundry room round out the top floor. One car garage with shelving and tons of additional storage make this home one you should not miss! Community has a swimming pool, tennis/ pickle ball, dog parks, walking trails and is also walkable to Publix, Sheetz and so many great restaurants. Just a quick 5 min ride to DBAP and DPAC and all that downtown Durham has to offer plus minutes to Brier Creek, RTP and RDU Airport. This location and home cannot be beat!
Listing Agent
Allen Tate/Raleigh-Falls Neuse License #255680 Listed on: 10/30/2025

Townhouse Details
Home Type
- Townhome
Est. Annual Taxes
- $4,708
Year Built
- Built in 2022
Lot Details
- 2,614 Sq Ft Lot
- Lot Dimensions are 25x103x25x103
- 1 Common Wall
- Landscaped
- Front Yard
HOA Fees
Parking
- 1 Car Attached Garage
- Private Driveway
Home Design
- Traditional Architecture
- Brick or Stone Mason
- Slab Foundation
- Shingle Roof
- Vinyl Siding
- Stone
Interior Spaces
- 1,805 Sq Ft Home
- 2-Story Property
- Smooth Ceilings
- High Ceiling
- Entrance Foyer
- Combination Dining and Living Room
- Neighborhood Views
Kitchen
- Self-Cleaning Oven
- Gas Range
- Microwave
- Plumbed For Ice Maker
- Dishwasher
- Quartz Countertops
Flooring
- Carpet
- Tile
- Luxury Vinyl Tile
Bedrooms and Bathrooms
- 3 Bedrooms
- Primary bedroom located on second floor
- Walk-In Closet
- Double Vanity
- Private Water Closet
- Bathtub with Shower
- Walk-in Shower
Laundry
- Laundry Room
- Laundry on upper level
- Dryer
- Washer
Attic
- Scuttle Attic Hole
- Pull Down Stairs to Attic
Accessible Home Design
- Accessible Approach with Ramp
Outdoor Features
- Rain Gutters
- Porch
Schools
- Bethesda Elementary School
- Shepard Middle School
- Hillside High School
Utilities
- Forced Air Zoned Heating and Cooling System
- Heating System Uses Natural Gas
- Underground Utilities
- Natural Gas Connected
- Septic System
Listing and Financial Details
- Assessor Parcel Number 0840-01-6384
Community Details
Overview
- Association fees include pest control, storm water maintenance
- Ellis Walk HOA, Phone Number (919) 787-9000
- Ellis Walk Townhouse HOA
- Built by Lennar
- Ellis Walk Subdivision
Amenities
- Clubhouse
Recreation
- Tennis Courts
- Community Pool
- Trails
Map
Home Values in the Area
Average Home Value in this Area
Tax History
| Year | Tax Paid | Tax Assessment Tax Assessment Total Assessment is a certain percentage of the fair market value that is determined by local assessors to be the total taxable value of land and additions on the property. | Land | Improvement |
|---|---|---|---|---|
| 2025 | $4,059 | $409,468 | $75,000 | $334,468 |
| 2024 | $4,708 | $337,489 | $60,000 | $277,489 |
| 2023 | $4,421 | $337,489 | $60,000 | $277,489 |
| 2022 | $768 | $60,000 | $60,000 | $0 |
Property History
| Date | Event | Price | List to Sale | Price per Sq Ft |
|---|---|---|---|---|
| 10/30/2025 10/30/25 | For Sale | $399,900 | -- | $222 / Sq Ft |
Purchase History
| Date | Type | Sale Price | Title Company |
|---|---|---|---|
| Special Warranty Deed | $425,000 | -- |
Mortgage History
| Date | Status | Loan Amount | Loan Type |
|---|---|---|---|
| Open | $382,490 | New Conventional |
Source: Doorify MLS
MLS Number: 10130457
APN: 231107
- 3224 Opal Dr
- 3216 Opal Dr
- 3214 Opal Dr
- 3212 Opal Dr
- 3210 Opal Dr
- 1172 Pate Farm Ln
- 3112 Star Gazing Ln
- 905 Lippincott Rd
- 3004 Cypress Lagoon Ct
- 1610 Stone Rd
- 3305 Delmar Dr
- 3303 Delmar Dr
- 1035 Fitchie Place
- 3642 Star Gazing Ln
- 1412 Scholar Dr
- 17 Eddy Trail
- 229 Zante Currant Rd
- 1202 Ellis Rd
- 1206 Ellis Rd
- 1905 Edgerton Dr
- 3133 Montlawn Place
- 1212 Pate Farm Ln
- 1208 Pate Farm Ln
- 1417 Sunset Peak Way
- 1413 Sunset Peak Way
- 1403 Sunset Peak Way
- 1533 Ellis Rd
- 226 Zante Currant Rd
- 123 Zante Currant Rd
- 2015 Watchorn St
- 109 White Burley Ct
- 1012 Depot Dr
- 400 Advancement Ave
- 1043 Manorhaven Dr
- 1915 Collier Rd
- 1027 Islip Place
- 1012 Freeport Dr
- 2204 Emerson Place
- 514 Pleasant Dr
- 1513 Pomona Dr
Ask me questions while you tour the home.
