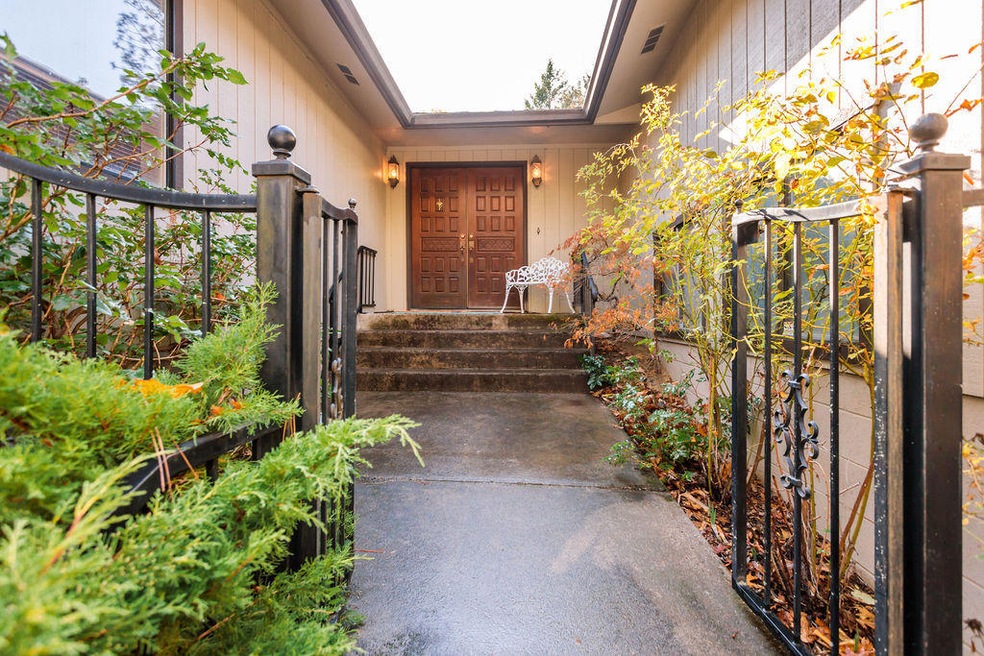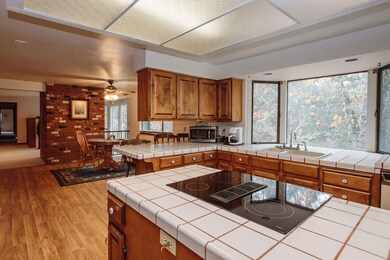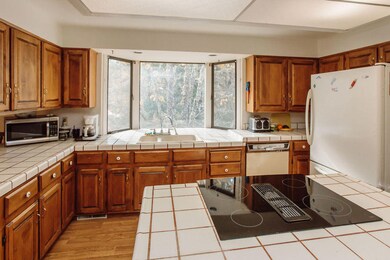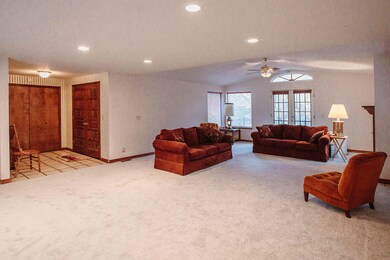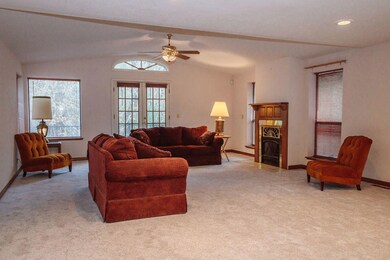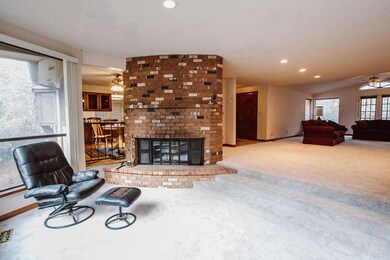
2002 Stringer Gap Rd Grants Pass, OR 97527
Highlights
- Horse Property
- RV Access or Parking
- Mountain View
- Second Garage
- Open Floorplan
- Deck
About This Home
As of March 2021Charming rare house in the woods. 2403 Square foot, 4 bedroom, 2 ½ bath house. Semi-open floor plan with a partial dropdown living room with a cozy fireplace. New carpet throughout, a new deck just outside the French doors in the kitchen, and a newer heating and air system. Master Bath has a Japanese style drop down tub, with beautiful matching tile throughout. This home is privately set off the road on 5.34 acres of trees and gently rolling land. There's a separate 1080 square foot shop with a half bath and a room that could be used as an office or workshop. This shop also has 3 phase power. Yard is partially fenced around the house, with established fruit trees and flowers in the spring. Appointment only!
Last Agent to Sell the Property
Kendon Leet Real Estate Inc Brokerage Phone: 541-761-5691 License #201204426
Last Buyer's Agent
Kendon Leet Real Estate Inc Brokerage Phone: 541-761-5691 License #201204426
Home Details
Home Type
- Single Family
Est. Annual Taxes
- $2,509
Year Built
- Built in 1979
Lot Details
- 5.34 Acre Lot
- Fenced
- Level Lot
- Wooded Lot
- Property is zoned RR5, RR5
Parking
- 6 Car Garage
- Second Garage
- Heated Garage
- Workshop in Garage
- Gravel Driveway
- Shared Driveway
- RV Access or Parking
Property Views
- Mountain
- Forest
- Territorial
Home Design
- Ranch Style House
- Block Foundation
- Frame Construction
- Composition Roof
- Concrete Perimeter Foundation
Interior Spaces
- 2,403 Sq Ft Home
- Open Floorplan
- Vaulted Ceiling
- Ceiling Fan
- Wood Burning Fireplace
- Aluminum Window Frames
- Great Room
- Living Room with Fireplace
- Dining Room
Kitchen
- Eat-In Kitchen
- Cooktop
- Dishwasher
- Kitchen Island
- Tile Countertops
Flooring
- Carpet
- Laminate
- Tile
Bedrooms and Bathrooms
- 4 Bedrooms
- Linen Closet
- Walk-In Closet
- Bathtub with Shower
- Bathtub Includes Tile Surround
Home Security
- Carbon Monoxide Detectors
- Fire and Smoke Detector
Outdoor Features
- Horse Property
- Deck
Schools
- Madrona Elementary School
- Lincoln Savage Middle School
- Hidden Valley High School
Utilities
- Cooling Available
- Heating System Uses Wood
- Heat Pump System
- Private Water Source
- Well
- Water Heater
- Septic Tank
- Leach Field
Community Details
- No Home Owners Association
Listing and Financial Details
- Tax Lot 1212
- Assessor Parcel Number R324165
Map
Home Values in the Area
Average Home Value in this Area
Property History
| Date | Event | Price | Change | Sq Ft Price |
|---|---|---|---|---|
| 01/25/2025 01/25/25 | For Sale | $650,000 | +32.9% | $270 / Sq Ft |
| 03/09/2021 03/09/21 | Sold | $489,000 | 0.0% | $203 / Sq Ft |
| 12/14/2020 12/14/20 | Pending | -- | -- | -- |
| 11/23/2020 11/23/20 | For Sale | $489,000 | -- | $203 / Sq Ft |
Tax History
| Year | Tax Paid | Tax Assessment Tax Assessment Total Assessment is a certain percentage of the fair market value that is determined by local assessors to be the total taxable value of land and additions on the property. | Land | Improvement |
|---|---|---|---|---|
| 2024 | $3,133 | $422,650 | -- | -- |
| 2023 | $2,560 | $410,340 | $0 | $0 |
| 2022 | $2,583 | $398,390 | -- | -- |
| 2021 | $2,333 | $372,450 | $0 | $0 |
| 2020 | $2,434 | $361,610 | $0 | $0 |
| 2019 | $2,336 | $351,080 | $0 | $0 |
| 2018 | $2,368 | $340,860 | $0 | $0 |
| 2017 | $2,368 | $330,940 | $0 | $0 |
| 2016 | $2,005 | $321,310 | $0 | $0 |
| 2015 | $1,936 | $311,960 | $0 | $0 |
| 2014 | $1,886 | $302,880 | $0 | $0 |
Mortgage History
| Date | Status | Loan Amount | Loan Type |
|---|---|---|---|
| Previous Owner | $289,000 | Commercial |
Deed History
| Date | Type | Sale Price | Title Company |
|---|---|---|---|
| Warranty Deed | $489,000 | First American Title |
Similar Homes in Grants Pass, OR
Source: Southern Oregon MLS
MLS Number: 220112926
APN: R324165
- 2000 Stringer Gap Rd
- 0 Stringer Gap Rd
- 291 Pyle Dr
- 538 View Top Dr
- 379 Sleepy Hollow Loop
- 3721 Elk Ln
- 836 Sleepy Hollow Loop
- 3172 Sand Creek Rd
- 2709 Jerome Prairie Rd
- 280 Naturescape Rd
- 3070 Sand Creek Rd
- 2659 Midway Ave
- 978 Fish Hatchery Rd
- 3601 Campus View Dr
- 4160 New Hope Rd
- 0 Humphrey Ln Unit 370601B000080000
- 2376 Lonnon Rd
- 163 Genverna Glen
- 218 Humphrey Ln Unit R323999
- 2444 Elk Ln
