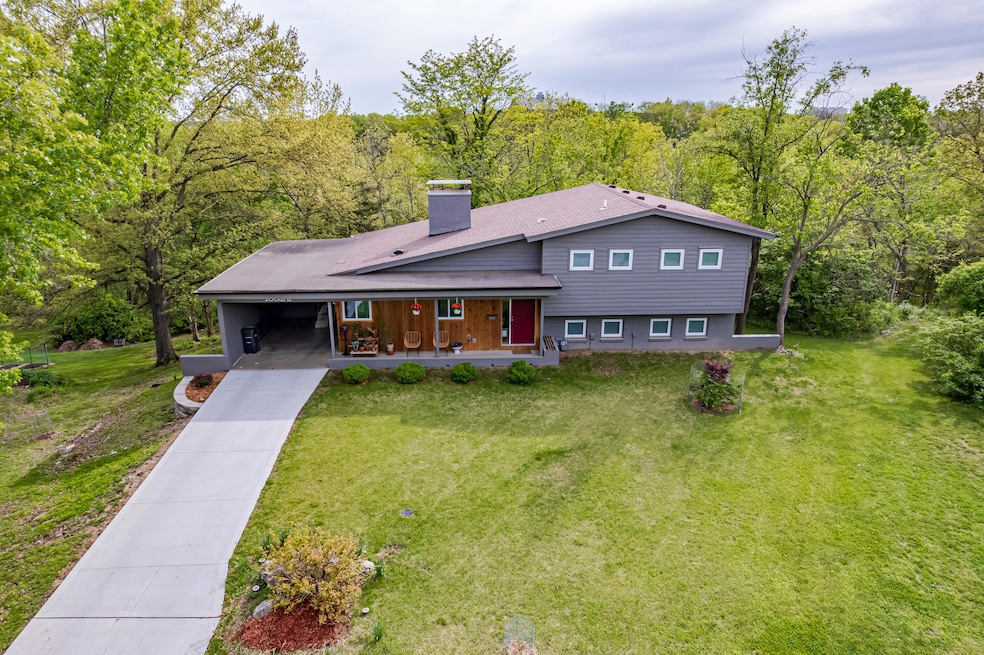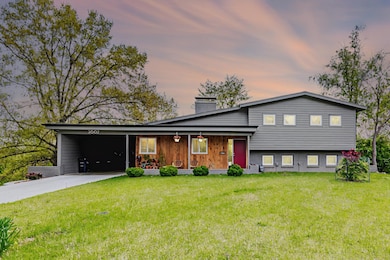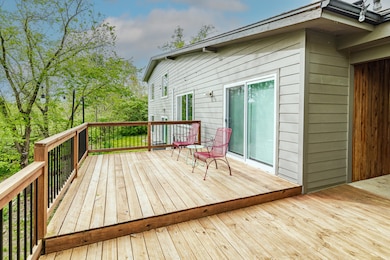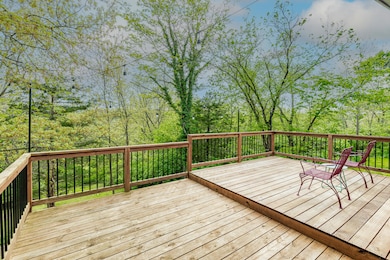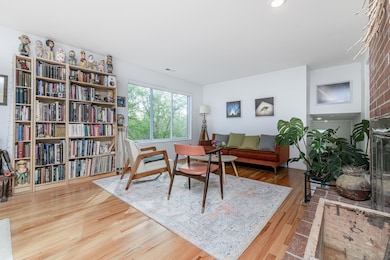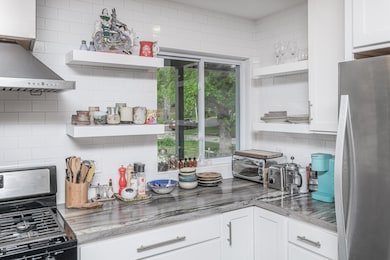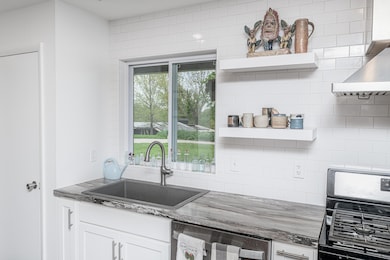2002 Valley View Rd Columbia, MO 65201
Estimated payment $2,665/month
Highlights
- Heavily Wooded Lot
- Deck
- Wood Flooring
- Jefferson Middle School Rated A-
- Contemporary Architecture
- Great Room
About This Home
Rare opportunity! Fully remodeled home with Stunning Valley Views! Discover this beautiful gem perched above the Hinkson Creek Valley, offering westward views of the Mizzou Vet School. Nestled on a private 1.1 acre lot at the end of a quiet cul-de-sac, this property combines peace, privacy and convenience.
With direct and close access to Columbia Trail System - connection you to Grindstone Nature Area, Clyde Wilson Park, Stephens Lake Park, as well as the entire trail system - outdoor enthusiasts will love the lifestyle.
Step inside to a like-new, move-in ready home featuring 4 spacious bedrooms, 3 full bathrooms, and a bright, open-concept kitchen that flows seamlessly into the living area. Step out to the deck to take in breathtaking valley sunsets - relax or entertain!
Listing Agent
Berkshire Hathaway HomeServices | Vision Real Estate License #1999029273 Listed on: 05/09/2025

Home Details
Home Type
- Single Family
Est. Annual Taxes
- $2,079
Year Built
- Built in 1952 | Remodeled
Lot Details
- 1.2 Acre Lot
- Cul-De-Sac
- Northeast Facing Home
- Lot Has A Rolling Slope
- Heavily Wooded Lot
Parking
- 1 Car Attached Garage
- Carport
- Driveway
Home Design
- Contemporary Architecture
- Traditional Architecture
- Split Level Home
- Concrete Foundation
- Poured Concrete
- Architectural Shingle Roof
Interior Spaces
- Paddle Fans
- Wood Burning Fireplace
- Screen For Fireplace
- Vinyl Clad Windows
- Great Room
- Family Room
- Living Room with Fireplace
- Combination Dining and Living Room
- Workshop
- Fire and Smoke Detector
- Washer and Dryer Hookup
Kitchen
- Gas Range
- Dishwasher
- Utility Sink
Flooring
- Wood
- Concrete
- Tile
Bedrooms and Bathrooms
- 4 Bedrooms
- Walk-In Closet
- 3 Full Bathrooms
Partially Finished Basement
- Walk-Out Basement
- Interior Basement Entry
Outdoor Features
- Deck
- Covered Patio or Porch
- Storage Shed
Schools
- Shepard Boulevard Elementary School
- Jefferson Middle School
- Hickman High School
Utilities
- Forced Air Heating and Cooling System
- Heating System Uses Natural Gas
- High Speed Internet
- Cable TV Available
Community Details
- No Home Owners Association
- Hinkson Ridge Subdivision
Listing and Financial Details
- Assessor Parcel Number 1741000030140001
Map
Home Values in the Area
Average Home Value in this Area
Tax History
| Year | Tax Paid | Tax Assessment Tax Assessment Total Assessment is a certain percentage of the fair market value that is determined by local assessors to be the total taxable value of land and additions on the property. | Land | Improvement |
|---|---|---|---|---|
| 2025 | $2,079 | $35,283 | $4,028 | $31,255 |
| 2024 | $2,079 | $30,818 | $4,028 | $26,790 |
| 2023 | $2,062 | $30,818 | $4,028 | $26,790 |
| 2022 | $1,907 | $28,538 | $4,028 | $24,510 |
| 2021 | $1,911 | $28,538 | $4,028 | $24,510 |
| 2020 | $1,883 | $26,429 | $4,028 | $22,401 |
| 2019 | $1,883 | $26,429 | $4,028 | $22,401 |
| 2018 | $1,756 | $0 | $0 | $0 |
| 2017 | $1,735 | $24,472 | $4,028 | $20,444 |
| 2016 | $1,781 | $24,472 | $4,028 | $20,444 |
| 2015 | $1,643 | $24,472 | $4,028 | $20,444 |
| 2014 | $1,652 | $24,472 | $4,028 | $20,444 |
Property History
| Date | Event | Price | Change | Sq Ft Price |
|---|---|---|---|---|
| 09/10/2025 09/10/25 | Pending | -- | -- | -- |
| 08/29/2025 08/29/25 | Price Changed | $470,000 | -1.1% | $242 / Sq Ft |
| 07/20/2025 07/20/25 | Price Changed | $475,000 | -1.0% | $244 / Sq Ft |
| 07/02/2025 07/02/25 | Price Changed | $480,000 | -3.8% | $247 / Sq Ft |
| 06/16/2025 06/16/25 | Price Changed | $499,000 | -5.0% | $257 / Sq Ft |
| 06/09/2025 06/09/25 | Price Changed | $525,000 | -2.8% | $270 / Sq Ft |
| 05/09/2025 05/09/25 | For Sale | $540,000 | -- | $278 / Sq Ft |
Purchase History
| Date | Type | Sale Price | Title Company |
|---|---|---|---|
| Warranty Deed | -- | Boone Central Title Company | |
| Deed | -- | None Available |
Mortgage History
| Date | Status | Loan Amount | Loan Type |
|---|---|---|---|
| Open | $237,000 | New Conventional | |
| Previous Owner | $205,026 | Construction |
Source: Columbia Board of REALTORS®
MLS Number: 426960
APN: 17-410-00-03-014-00-01
- 513 Rockhill Rd
- 1201 S Old Hwy 63 Unit 402
- 2611 Stratford Chase Pkwy
- 509 Columbia Dr Unit C
- 500 Columbia Dr Unit D
- LOT 2 Flanders Ct
- 216 Divot Dr
- 4825 Stayton Ferry Loop
- 2601 Pebble Creek Ct
- 2705 Pebble Creek Ct
- 1504 Hinkson Ave
- 307 N College Ave
- 401 N College Ave
- 0 Bluff Creek Dr Plat 8
- 2504 Snowberry Cir
- 1407 Paris Rd Unit I
- 812 Charles St
- 2420 Lacewood Dr
- 2409 Wild Oak Ct
- 2808 Wild Plum Ct
