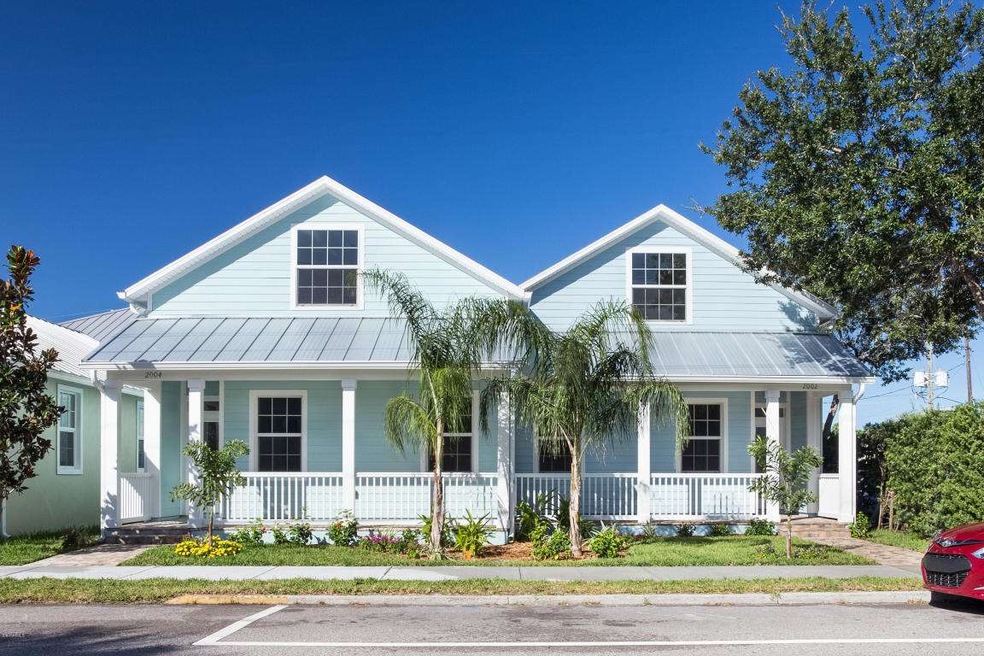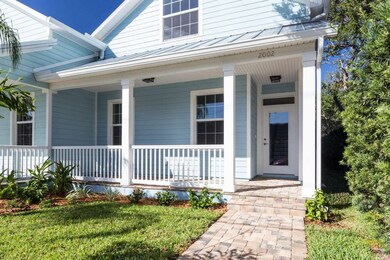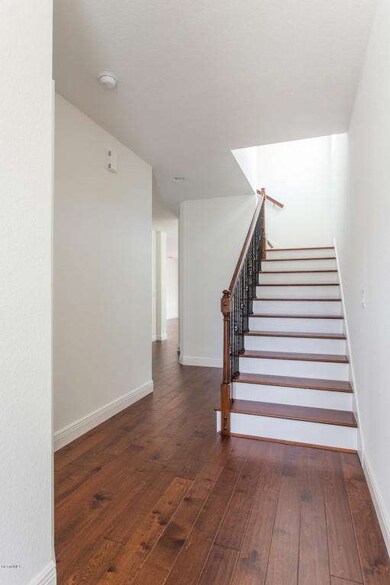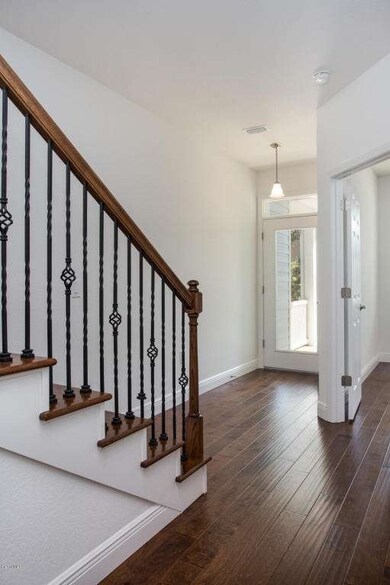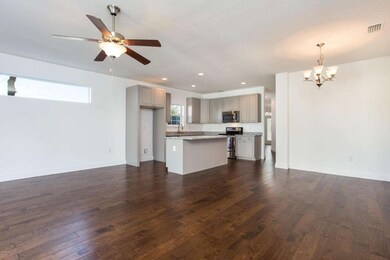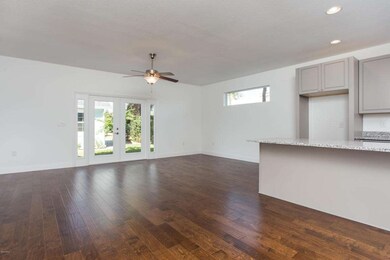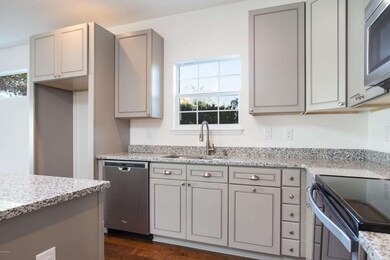
2002 Waverly Place Melbourne, FL 32901
Downtown Melbourne NeighborhoodHighlights
- City View
- Open Floorplan
- Wood Flooring
- Melbourne Senior High School Rated A-
- Vaulted Ceiling
- 3-minute walk to Campbell Park
About This Home
As of February 2019Just built, Live the good life! Key West inspired new construction. Just steps from all the restaurants, stores, and fun of Downtown Melbourne. Solid construction, impact windows throughout, rich hand scraped hardwood flooring, soaring ceilings, granite countertops, open floor plan, covered front porch, and oversized detached garage with courtyard are just some of the well thought out features of this home. No HOA to pay! Two (2) to choose from and absolutely will not last.
Last Agent to Sell the Property
Grayling Oates
Engel & Voelkers Melb Downtown Listed on: 10/23/2015
Last Buyer's Agent
Cassandra Hartford
Engel & Voelkers Melb Downtown
Townhouse Details
Home Type
- Townhome
Est. Annual Taxes
- $1,405
Year Built
- Built in 2015
Lot Details
- East Facing Home
Parking
- 1 Car Detached Garage
Home Design
- Shingle Roof
- Concrete Siding
- Block Exterior
- Vinyl Siding
- Stucco
Interior Spaces
- 1,842 Sq Ft Home
- 2-Story Property
- Open Floorplan
- Vaulted Ceiling
- Ceiling Fan
- City Views
Kitchen
- Electric Range
- <<microwave>>
- Dishwasher
Flooring
- Wood
- Carpet
- Tile
Bedrooms and Bathrooms
- 3 Bedrooms
- Split Bedroom Floorplan
Outdoor Features
- Courtyard
- Porch
Schools
- University Park Elementary School
- Hoover Middle School
- Melbourne High School
Utilities
- Central Heating and Cooling System
- Electric Water Heater
Community Details
- No Home Owners Association
Listing and Financial Details
- Assessor Parcel Number 28-37-03-Fd-00045.0-0012.01
Ownership History
Purchase Details
Purchase Details
Home Financials for this Owner
Home Financials are based on the most recent Mortgage that was taken out on this home.Purchase Details
Home Financials for this Owner
Home Financials are based on the most recent Mortgage that was taken out on this home.Similar Homes in the area
Home Values in the Area
Average Home Value in this Area
Purchase History
| Date | Type | Sale Price | Title Company |
|---|---|---|---|
| Interfamily Deed Transfer | -- | Attorney | |
| Warranty Deed | $345,000 | Title Solutions Of Fl Llc | |
| Warranty Deed | $301,000 | Precise Title Inc |
Mortgage History
| Date | Status | Loan Amount | Loan Type |
|---|---|---|---|
| Open | $313,000 | New Conventional | |
| Closed | $327,500 | New Conventional | |
| Previous Owner | $278,000 | VA |
Property History
| Date | Event | Price | Change | Sq Ft Price |
|---|---|---|---|---|
| 02/27/2019 02/27/19 | Sold | $345,000 | -5.5% | $173 / Sq Ft |
| 01/21/2019 01/21/19 | Pending | -- | -- | -- |
| 01/06/2019 01/06/19 | For Sale | $365,000 | +21.3% | $183 / Sq Ft |
| 02/24/2016 02/24/16 | Sold | $301,000 | -10.1% | $163 / Sq Ft |
| 01/19/2016 01/19/16 | Pending | -- | -- | -- |
| 10/23/2015 10/23/15 | For Sale | $334,900 | -- | $182 / Sq Ft |
Tax History Compared to Growth
Tax History
| Year | Tax Paid | Tax Assessment Tax Assessment Total Assessment is a certain percentage of the fair market value that is determined by local assessors to be the total taxable value of land and additions on the property. | Land | Improvement |
|---|---|---|---|---|
| 2023 | $5,622 | $317,000 | $50,000 | $267,000 |
| 2022 | $5,313 | $305,640 | $0 | $0 |
| 2021 | $79 | $250,120 | $26,560 | $223,560 |
| 2020 | $3,880 | $251,580 | $26,560 | $225,020 |
| 2019 | $2,938 | $193,810 | $0 | $0 |
| 2018 | $2,931 | $190,200 | $0 | $0 |
| 2017 | $2,919 | $186,290 | $0 | $0 |
Agents Affiliated with this Home
-
C
Seller's Agent in 2019
Cassandra Hartford
FLA Properties
-
G
Seller's Agent in 2016
Grayling Oates
Engel & Voelkers Melb Downtown
Map
Source: Space Coast MLS (Space Coast Association of REALTORS®)
MLS Number: 738081
APN: 28-37-03-FD-00045.0-0012.02
- 2100 Vernon Place
- 2106 Vernon Place
- 2013 Vernon Place
- 2101 Vernon Place
- 2016 Grant Place Unit 101
- 911 E New Haven Ave
- 603 E New Haven Ave
- 637 E Lincoln Ave
- 1811 Riverview Dr
- 1208 E River Dr Unit 401
- 916 Columbus Ave
- 630 Brothers Ave
- 501 E Fee Ave
- 2220 Front St Unit 401
- 2220 Front St Unit 303
- 2220 Front St Unit 404
- 1810 Oak St
- 1620 S Harbor City Blvd
- 2260 Front St Unit 103
- 2260 Front St Unit 302
