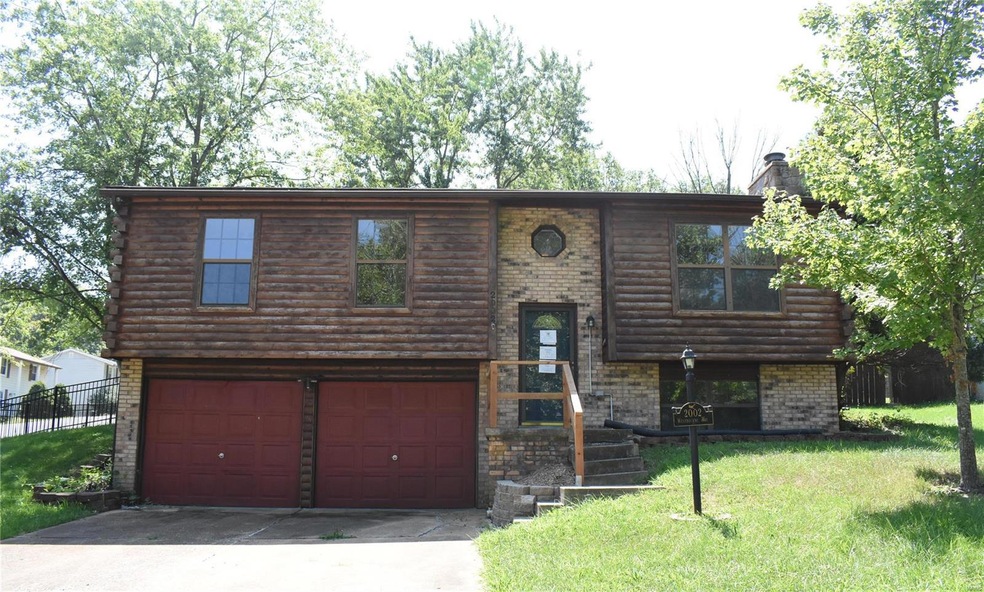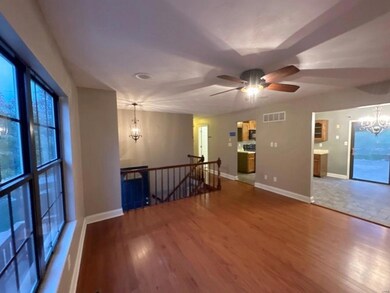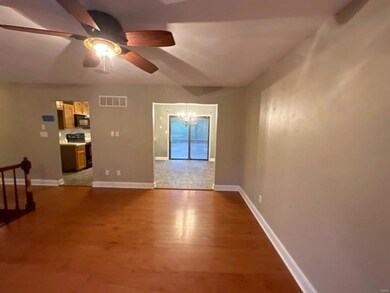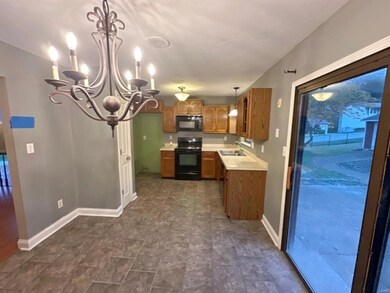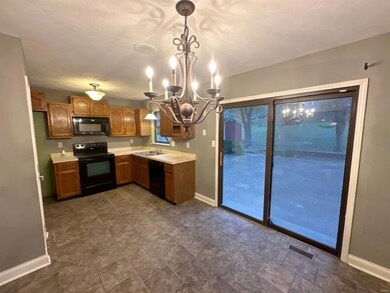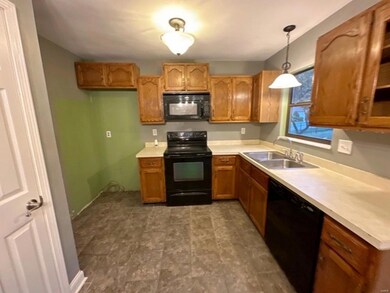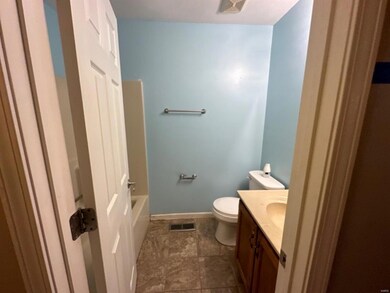
2002 Westbourne Way Fenton, MO 63026
Highlights
- Primary Bedroom Suite
- Traditional Architecture
- Main Floor Primary Bedroom
- Open Floorplan
- Wood Flooring
- Corner Lot
About This Home
As of December 2023Looking for that move in ready home, then come check this one out. This home is sure to please with newer roof, newer HVAC system, new carpet, new garage doors just to get you started. The large back yard has plenty of room for entertaining or place for your pets to hang out. This home is being sold as-is. Seller to do no inspections, including no occupancy where required. This property is eligible under the Freddie Mac First Look Initiative through 11/24/2023. We are currently in a multiple offer situation, please have all offers in by November 14, 2023 by 12 noon.
Last Agent to Sell the Property
RE/MAX Best Choice St. Louis License #2002025311 Listed on: 10/26/2023
Home Details
Home Type
- Single Family
Est. Annual Taxes
- $1,638
Year Built
- Built in 1988
Lot Details
- 10,454 Sq Ft Lot
- Chain Link Fence
- Corner Lot
HOA Fees
- $6 Monthly HOA Fees
Parking
- 2 Car Attached Garage
Home Design
- Traditional Architecture
- Split Foyer
- Brick Exterior Construction
Interior Spaces
- 1,040 Sq Ft Home
- Multi-Level Property
- Open Floorplan
- Wood Burning Fireplace
- Insulated Windows
- Family Room with Fireplace
- Combination Kitchen and Dining Room
- Partially Finished Basement
Kitchen
- Electric Oven or Range
- <<microwave>>
Flooring
- Wood
- Partially Carpeted
Bedrooms and Bathrooms
- 3 Main Level Bedrooms
- Primary Bedroom on Main
- Primary Bedroom Suite
- 2 Full Bathrooms
Outdoor Features
- Shed
Schools
- Murphy Elem. Elementary School
- Northwest Valley Middle School
- Northwest High School
Utilities
- Forced Air Heating and Cooling System
- Electric Water Heater
Listing and Financial Details
- Assessor Parcel Number 02-2.0-09.0-0-000-183
Ownership History
Purchase Details
Home Financials for this Owner
Home Financials are based on the most recent Mortgage that was taken out on this home.Purchase Details
Purchase Details
Home Financials for this Owner
Home Financials are based on the most recent Mortgage that was taken out on this home.Purchase Details
Home Financials for this Owner
Home Financials are based on the most recent Mortgage that was taken out on this home.Purchase Details
Home Financials for this Owner
Home Financials are based on the most recent Mortgage that was taken out on this home.Purchase Details
Home Financials for this Owner
Home Financials are based on the most recent Mortgage that was taken out on this home.Purchase Details
Home Financials for this Owner
Home Financials are based on the most recent Mortgage that was taken out on this home.Similar Homes in Fenton, MO
Home Values in the Area
Average Home Value in this Area
Purchase History
| Date | Type | Sale Price | Title Company |
|---|---|---|---|
| Special Warranty Deed | $224,900 | Mortgage Connect | |
| Trustee Deed | $161,415 | -- | |
| Warranty Deed | -- | Continental Title | |
| Warranty Deed | -- | -- | |
| Interfamily Deed Transfer | -- | None Available | |
| Warranty Deed | -- | Commonwealth Land Title | |
| Warranty Deed | -- | First American Title Ins Co |
Mortgage History
| Date | Status | Loan Amount | Loan Type |
|---|---|---|---|
| Open | $218,153 | New Conventional | |
| Previous Owner | $139,500 | New Conventional | |
| Previous Owner | $141,455 | New Conventional | |
| Previous Owner | $141,455 | New Conventional | |
| Previous Owner | $110,000 | Purchase Money Mortgage | |
| Previous Owner | $150,000 | Purchase Money Mortgage | |
| Previous Owner | $75,900 | Purchase Money Mortgage |
Property History
| Date | Event | Price | Change | Sq Ft Price |
|---|---|---|---|---|
| 12/08/2023 12/08/23 | Sold | -- | -- | -- |
| 11/20/2023 11/20/23 | Pending | -- | -- | -- |
| 10/26/2023 10/26/23 | For Sale | $224,900 | +44.3% | $216 / Sq Ft |
| 05/22/2017 05/22/17 | Sold | -- | -- | -- |
| 04/01/2017 04/01/17 | Price Changed | $155,900 | 0.0% | $104 / Sq Ft |
| 04/01/2017 04/01/17 | For Sale | $155,900 | +4.0% | $104 / Sq Ft |
| 01/30/2015 01/30/15 | Sold | -- | -- | -- |
| 01/30/2015 01/30/15 | For Sale | $149,900 | -- | $107 / Sq Ft |
| 12/18/2014 12/18/14 | Pending | -- | -- | -- |
Tax History Compared to Growth
Tax History
| Year | Tax Paid | Tax Assessment Tax Assessment Total Assessment is a certain percentage of the fair market value that is determined by local assessors to be the total taxable value of land and additions on the property. | Land | Improvement |
|---|---|---|---|---|
| 2023 | $1,638 | $22,200 | $1,800 | $20,400 |
| 2022 | $1,636 | $22,200 | $1,800 | $20,400 |
| 2021 | $1,682 | $22,200 | $1,800 | $20,400 |
| 2020 | $1,540 | $19,800 | $1,400 | $18,400 |
| 2019 | $1,541 | $19,800 | $1,400 | $18,400 |
| 2018 | $1,530 | $19,800 | $1,400 | $18,400 |
| 2017 | $1,474 | $19,800 | $1,400 | $18,400 |
| 2016 | $1,328 | $17,900 | $1,300 | $16,600 |
| 2015 | -- | $17,900 | $1,300 | $16,600 |
Agents Affiliated with this Home
-
Jack Starnes

Seller's Agent in 2023
Jack Starnes
RE/MAX
(314) 574-0640
2 in this area
77 Total Sales
-
Amanda Burt
A
Buyer's Agent in 2023
Amanda Burt
Coldwell Banker Realty - Gundaker
5 in this area
56 Total Sales
-
Catie Mooney

Seller's Agent in 2017
Catie Mooney
Wood Brothers Realty
(314) 280-0677
102 Total Sales
-
A
Seller Co-Listing Agent in 2017
Angela Johnson
Redfin Corporation
-
K
Buyer's Agent in 2017
Kristen McDaniel
Rybo Properties, LLC
-
Sue Martin

Seller's Agent in 2015
Sue Martin
Coldwell Banker Realty - Gundaker
(636) 795-3400
12 in this area
165 Total Sales
Map
Source: MARIS MLS
MLS Number: MIS23064446
APN: 02-2.0-09.0-0-000-183
- 1532 Dorie Ct
- 15 Waybridge Ct
- 794 Buckboard Ln
- 2 Aspen II at Winding Meadows
- 0 Lots 1-3 Hermitage Hills Unit MIS25048149
- 2 Berwick Winding Bluffs
- 1564 Winding Meadows Dr
- 368 Winding Bluffs Ct
- 2 Aspen at Winding Meadows
- 2 Ashford Winding Meadows
- 1547 Winding Meadows Dr
- 2 Aspen II at Winding Bluffs
- 2 Ashford Winding Bluffs
- 317 Winding Bluffs Ct
- 2 Aspen at Winding Bluffs
- 1528 Winding Meadows Dr
- 304 Winding Bluffs Ct
- 1524 Winding Meadows Dr
- 1401 Saline Rd
- 1516 Winding Meadows Dr
