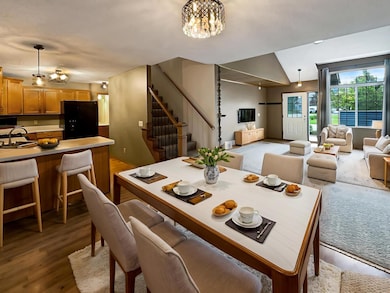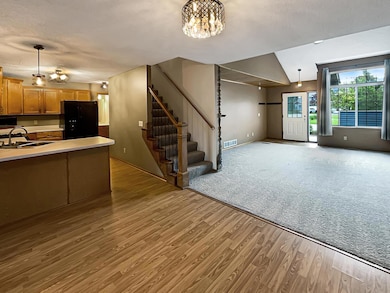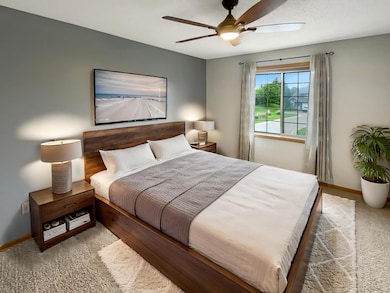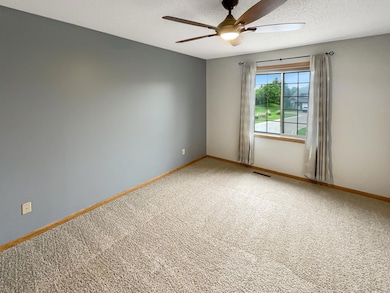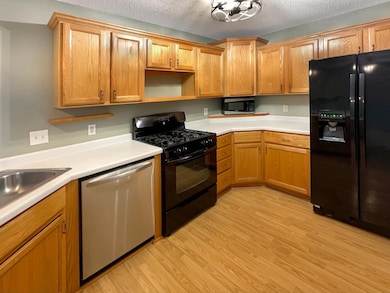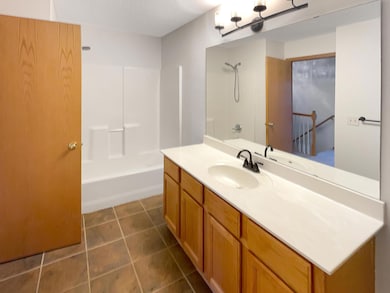Estimated payment $1,707/month
Total Views
12,539
2
Beds
1.5
Baths
1,422
Sq Ft
$167
Price per Sq Ft
Highlights
- 1 Fireplace
- Brick Veneer
- Forced Air Heating and Cooling System
- Centerville Elementary School Rated A-
About This Home
Welcome home! This home has Partial flooring replacement in some areas. Picture evenings by the fireplace and mornings having coffee outside. Relax in your primary suite with a walk in closet included. The primary bathroom features plenty of under sink storage waiting for your home organization needs. Don't wait! Make this beautiful home yours. This home has been virtually staged to illustrate its potential.
Townhouse Details
Home Type
- Townhome
Est. Annual Taxes
- $2,512
Year Built
- Built in 1997
Lot Details
- 1,437 Sq Ft Lot
- Lot Dimensions are 32x45
HOA Fees
- $244 Monthly HOA Fees
Parking
- 2 Car Garage
- Tuck Under Garage
Home Design
- Brick Veneer
- Vinyl Siding
Interior Spaces
- 1,422 Sq Ft Home
- 2-Story Property
- 1 Fireplace
- Crawl Space
Bedrooms and Bathrooms
- 2 Bedrooms
Utilities
- Forced Air Heating and Cooling System
Community Details
- Association fees include ground maintenance
- Gassen Company Association Management Association, Phone Number (952) 922-5575
- Cic 31 Willow Glen Subdivision
Listing and Financial Details
- Assessor Parcel Number 243122220080
Map
Create a Home Valuation Report for This Property
The Home Valuation Report is an in-depth analysis detailing your home's value as well as a comparison with similar homes in the area
Home Values in the Area
Average Home Value in this Area
Tax History
| Year | Tax Paid | Tax Assessment Tax Assessment Total Assessment is a certain percentage of the fair market value that is determined by local assessors to be the total taxable value of land and additions on the property. | Land | Improvement |
|---|---|---|---|---|
| 2025 | $2,630 | $233,900 | $74,000 | $159,900 |
| 2024 | $2,630 | $234,600 | $74,000 | $160,600 |
| 2023 | $2,750 | $228,300 | $63,300 | $165,000 |
| 2022 | $2,611 | $231,200 | $61,100 | $170,100 |
| 2021 | $2,567 | $182,700 | $44,300 | $138,400 |
| 2020 | $2,230 | $175,400 | $44,300 | $131,100 |
| 2019 | $2,059 | $163,500 | $36,700 | $126,800 |
| 2018 | $1,839 | $144,800 | $0 | $0 |
| 2017 | $1,527 | $138,200 | $0 | $0 |
| 2016 | $1,645 | $117,300 | $0 | $0 |
| 2015 | -- | $117,300 | $27,300 | $90,000 |
| 2014 | -- | $76,200 | $18,400 | $57,800 |
Source: Public Records
Property History
| Date | Event | Price | List to Sale | Price per Sq Ft |
|---|---|---|---|---|
| 11/01/2025 11/01/25 | Pending | -- | -- | -- |
| 10/31/2025 10/31/25 | For Sale | $238,000 | 0.0% | $167 / Sq Ft |
| 10/30/2025 10/30/25 | Off Market | $238,000 | -- | -- |
| 10/02/2025 10/02/25 | Price Changed | $238,000 | -1.2% | $167 / Sq Ft |
| 09/04/2025 09/04/25 | Price Changed | $241,000 | -1.2% | $169 / Sq Ft |
| 08/07/2025 08/07/25 | Price Changed | $244,000 | -1.2% | $172 / Sq Ft |
| 07/10/2025 07/10/25 | Price Changed | $247,000 | -1.2% | $174 / Sq Ft |
| 06/26/2025 06/26/25 | Price Changed | $250,000 | -2.3% | $176 / Sq Ft |
| 06/12/2025 06/12/25 | Price Changed | $256,000 | -1.9% | $180 / Sq Ft |
| 05/29/2025 05/29/25 | For Sale | $261,000 | -- | $184 / Sq Ft |
Source: NorthstarMLS
Purchase History
| Date | Type | Sale Price | Title Company |
|---|---|---|---|
| Deed | $216,300 | -- | |
| Warranty Deed | $182,500 | Land Title Inc | |
| Foreclosure Deed | $126,900 | -- | |
| Warranty Deed | $98,660 | -- |
Source: Public Records
Mortgage History
| Date | Status | Loan Amount | Loan Type |
|---|---|---|---|
| Previous Owner | $177,025 | New Conventional | |
| Previous Owner | $125,550 | FHA |
Source: Public Records
Source: NorthstarMLS
MLS Number: 6729393
APN: 24-31-22-22-0080
Nearby Homes
- 2098 Willow Cir
- 7159 Shad Ave
- 7255 Fall Dr
- 2173 Heron Ct
- 2170 Bay Dr
- 2149 Johanna Cir
- 1858 Laramee Ln
- 7057 Dupre Rd
- 1840 Old Mill Ct
- 7333 Peltier Cir
- Itasca Plan at Watermark - Landmark Collection
- Lewis Plan at Watermark - Landmark Collection
- Clearwater Plan at Watermark - Landmark Collection
- Lewis Plan at Watermark - Discovery Collection
- 7528 Lotus Ln
- Berkley Plan at Watermark - Landmark Collection
- Donovan Plan at Watermark - Heritage Collection
- Buckingham Plan at Watermark - Lifestyle Villa Collection
- 7653 Swan St
- Cordoba Plan at Watermark - Lifestyle Villa Collection

