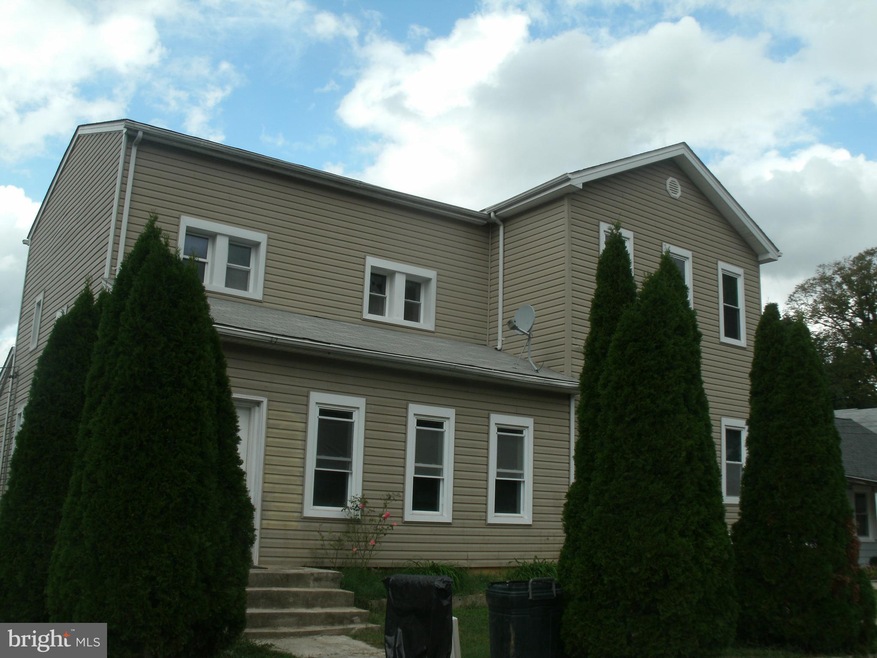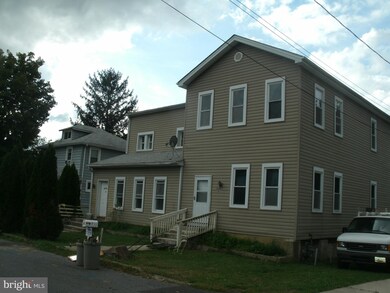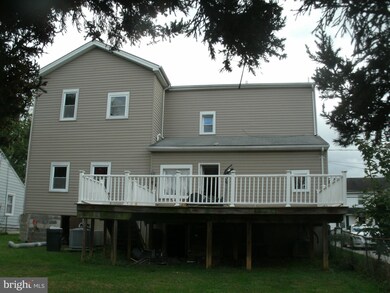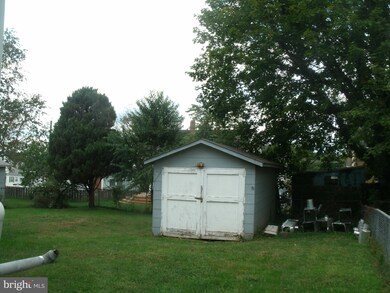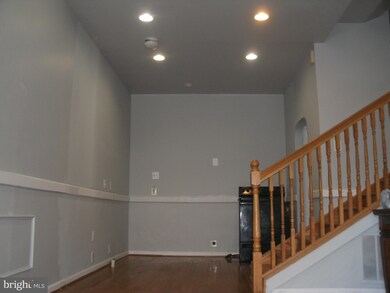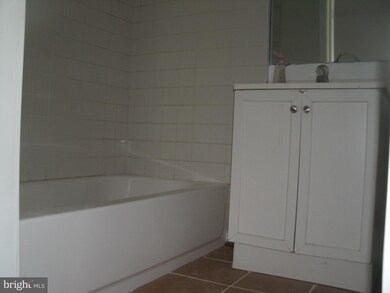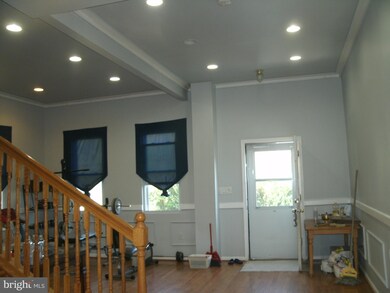
2002 Windsor Place Gwynn Oak, MD 21207
Estimated Value: $434,000 - $453,000
Highlights
- Colonial Architecture
- Wood Flooring
- No HOA
- Traditional Floor Plan
- Main Floor Bedroom
- Family Room Off Kitchen
About This Home
As of January 2021Reduced Price!! Want to Sell. 2 in 1 price. Suitable for large family. Two -story addition attached on the original house. 5 bedrooms and 4 full baths. And additional of second floor 3rooms( no closet) can be use for bedroom also. Total of 8 Rooms. It can be use Two separate house with two separate entrances and/or One large single home. Separated zoned HVAC and Water heater. Pre wiring on attached unit for second kitchen. As is Shed. Main level W/D. Close to Hwy 70 and 695.Must see.
Last Agent to Sell the Property
S & S Asset Management Group LLC License #595013 Listed on: 10/12/2020
Home Details
Home Type
- Single Family
Est. Annual Taxes
- $3,713
Year Built
- Built in 1924
Lot Details
- 6,660 Sq Ft Lot
- Property is zoned 00
Parking
- On-Street Parking
Home Design
- Colonial Architecture
- Vinyl Siding
Interior Spaces
- 3,170 Sq Ft Home
- Property has 3 Levels
- Traditional Floor Plan
- Ceiling Fan
- Family Room Off Kitchen
- Wood Flooring
- Basement
- Rear Basement Entry
Bedrooms and Bathrooms
Outdoor Features
- Storage Shed
Utilities
- Zoned Heating and Cooling
- Heat Pump System
- Natural Gas Water Heater
Community Details
- No Home Owners Association
- Windsor Terrace Subdivision
Listing and Financial Details
- Tax Lot 20
- Assessor Parcel Number 04010119073570
Ownership History
Purchase Details
Home Financials for this Owner
Home Financials are based on the most recent Mortgage that was taken out on this home.Purchase Details
Purchase Details
Home Financials for this Owner
Home Financials are based on the most recent Mortgage that was taken out on this home.Purchase Details
Purchase Details
Purchase Details
Purchase Details
Purchase Details
Purchase Details
Home Financials for this Owner
Home Financials are based on the most recent Mortgage that was taken out on this home.Similar Homes in the area
Home Values in the Area
Average Home Value in this Area
Purchase History
| Date | Buyer | Sale Price | Title Company |
|---|---|---|---|
| Mcgarry Marni | $325,000 | Sage Title Group Llc | |
| Kim In Yong | -- | Sage Title Group Llc | |
| Homesales Inc | $104,750 | -- | |
| Homesales Inc | $104,750 | -- | |
| Chase Manhattan Mortgage | $104,750 | -- | |
| Chase Manhattan Mortgage | $104,750 | -- | |
| Secretary Of Housing And Urban | $104,750 | -- | |
| Secretary Of Housing & Urban | $104,750 | -- | |
| Ak Sanders Rashard | $96,600 | -- | |
| Pelton Ronald M | $94,000 | -- |
Mortgage History
| Date | Status | Borrower | Loan Amount |
|---|---|---|---|
| Previous Owner | Mcgarry Marni | $302,250 | |
| Previous Owner | Kim In Y | $85,140 | |
| Previous Owner | Kim In Yong | $91,500 | |
| Previous Owner | Pelton Ronald M | $91,979 |
Property History
| Date | Event | Price | Change | Sq Ft Price |
|---|---|---|---|---|
| 01/22/2021 01/22/21 | Sold | $325,000 | 0.0% | $103 / Sq Ft |
| 12/07/2020 12/07/20 | Pending | -- | -- | -- |
| 12/06/2020 12/06/20 | Off Market | $325,000 | -- | -- |
| 11/20/2020 11/20/20 | Price Changed | $320,000 | -5.9% | $101 / Sq Ft |
| 10/12/2020 10/12/20 | For Sale | $340,000 | -- | $107 / Sq Ft |
Tax History Compared to Growth
Tax History
| Year | Tax Paid | Tax Assessment Tax Assessment Total Assessment is a certain percentage of the fair market value that is determined by local assessors to be the total taxable value of land and additions on the property. | Land | Improvement |
|---|---|---|---|---|
| 2024 | $5,674 | $317,600 | $62,100 | $255,500 |
| 2023 | $2,839 | $287,567 | $0 | $0 |
| 2022 | $4,331 | $257,533 | $0 | $0 |
| 2021 | $3,672 | $227,500 | $62,100 | $165,400 |
| 2020 | $2,675 | $220,700 | $0 | $0 |
| 2019 | $2,592 | $213,900 | $0 | $0 |
| 2018 | $3,831 | $207,100 | $62,100 | $145,000 |
| 2017 | $3,454 | $199,300 | $0 | $0 |
| 2016 | $2,585 | $191,500 | $0 | $0 |
| 2015 | $2,585 | $183,700 | $0 | $0 |
| 2014 | $2,585 | $171,700 | $0 | $0 |
Agents Affiliated with this Home
-
Yu Rim
Y
Seller's Agent in 2021
Yu Rim
S & S Asset Management Group LLC
(443) 570-1278
1 in this area
18 Total Sales
-
James Turner

Buyer's Agent in 2021
James Turner
Coldwell Banker (NRT-Southeast-MidAtlantic)
(443) 921-3410
3 in this area
40 Total Sales
Map
Source: Bright MLS
MLS Number: MDBC508346
APN: 01-0119073570
- 5321 Hutton Ave
- 5215 Muth Ave
- 5434 Dogwood Rd
- 5211 W North Ave
- 0 Maryland Place
- 2117 Lorraine Ave
- 2423 Pickwick Rd
- 2550 Pickwick Rd
- 2500 Pickwick Rd
- 0 Franklintown Subdivision Unit MDBA2166112
- 2443 Pickwick Rd
- 2531 Pickwick Rd
- 0 Dogwood Rd
- 4911 W Forest Park Ave
- 1914 Hillcrest Rd
- 2603 Poplar Dr
- 4903 W Forest Park Ave
- 2601 Poplar Dr
- 1705 Stella Ct
- 3 Northland Rd
- 2002 Windsor Place
- 2004 Windsor Place
- 2000 Windsor Place
- 2006 Windsor Place
- 2013 Kernan Dr
- 2015 Kernan Dr
- 2009 Kernan Dr
- 2003 Windsor Place
- 2001 Windsor Place
- 5409 Windsor Mill Rd
- 2005 Windsor Place
- 5409 Hutton Ave
- 0 Hutton Ave Unit BA8546715
- 0 Hutton Ave Unit 1001119407
- 5411 Hutton Ave
- 5407 Hutton Ave
- 5413 Hutton Ave
- 5405 Hutton Ave
- 5405 Windsor Mill Rd
- 5403 Hutton Ave
