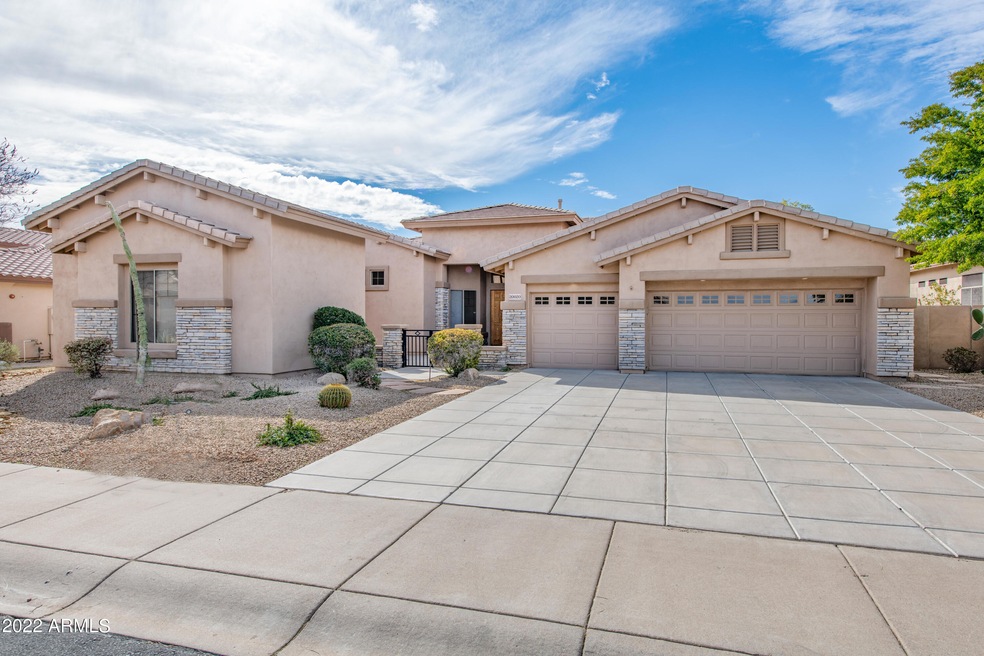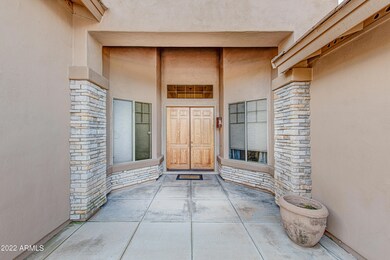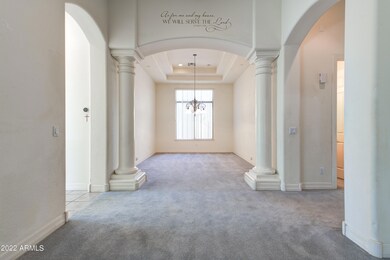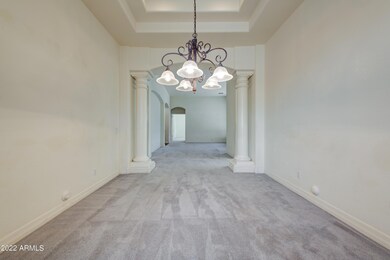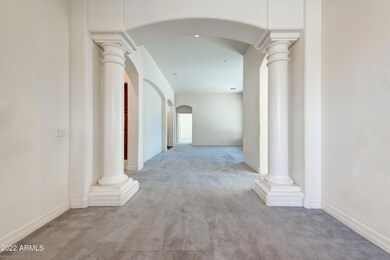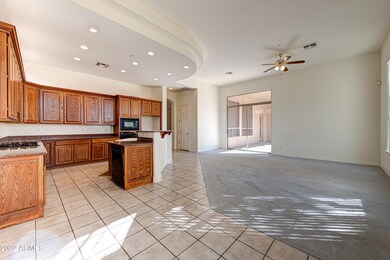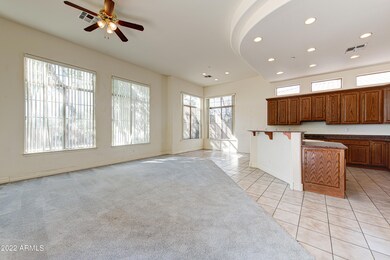
20020 N 84th Way Scottsdale, AZ 85255
Grayhawk NeighborhoodHighlights
- Guest House
- Gated with Attendant
- 0.28 Acre Lot
- Grayhawk Elementary School Rated A
- City Lights View
- Heated Community Pool
About This Home
As of July 2024Great opportunity to purchase this 5 bedroom, 4 bath home within guard gated area of Talon Retreat in Scottsdale's popular Grayhawk master planned community. Comparables have sold for as much as $1.5 - $2 million and leaves plenty of room for updating to make this house your home. The separate guesthouse has its own courtyard entry and contains the 5th bedroom & 4th bath. Open floorplan includes island kitchen with breakfast nook all open to the spacious family room. The master suite offers a sitting area, huge closet, & is split from the other bedrms. The 12,339 square foot lot offers a large backyard & plenty of room for a pool. The community pool/spa, and lighted tennis/sport court is within walking distance. Home is located less than 5 miles from Scottsdale's shopping & fine dining venues, as well as great schools, parks, & easy access to the 101 freeway.
Last Agent to Sell the Property
Realty Executives License #SA530138000 Listed on: 02/01/2022

Home Details
Home Type
- Single Family
Est. Annual Taxes
- $7,819
Year Built
- Built in 2000
Lot Details
- 0.28 Acre Lot
- Desert faces the front and back of the property
- Block Wall Fence
- Front and Back Yard Sprinklers
HOA Fees
Parking
- 3 Car Direct Access Garage
- Garage Door Opener
Home Design
- Wood Frame Construction
- Tile Roof
- Stone Exterior Construction
- Stucco
Interior Spaces
- 3,444 Sq Ft Home
- 1-Story Property
- Ceiling height of 9 feet or more
- Ceiling Fan
- Double Pane Windows
- City Lights Views
- Washer and Dryer Hookup
Kitchen
- Eat-In Kitchen
- Breakfast Bar
- Gas Cooktop
- Kitchen Island
Flooring
- Carpet
- Tile
Bedrooms and Bathrooms
- 5 Bedrooms
- Primary Bathroom is a Full Bathroom
- 4 Bathrooms
- Dual Vanity Sinks in Primary Bathroom
- Bathtub With Separate Shower Stall
Schools
- Grayhawk Elementary School
- Mountain Trail Middle School
- Pinnacle High School
Utilities
- Zoned Heating and Cooling System
- Heating System Uses Natural Gas
- High Speed Internet
- Cable TV Available
Additional Features
- No Interior Steps
- Covered patio or porch
- Guest House
Listing and Financial Details
- Tax Lot 10
- Assessor Parcel Number 212-43-398
Community Details
Overview
- Association fees include ground maintenance
- Grayhawk Association, Phone Number (480) 563-9708
- Grayhawk Master Association, Phone Number (480) 563-9708
- Association Phone (480) 563-9708
- Built by Engle
- Grayhawk Subdivision
Recreation
- Tennis Courts
- Community Playground
- Heated Community Pool
- Community Spa
- Bike Trail
Security
- Gated with Attendant
Ownership History
Purchase Details
Home Financials for this Owner
Home Financials are based on the most recent Mortgage that was taken out on this home.Purchase Details
Home Financials for this Owner
Home Financials are based on the most recent Mortgage that was taken out on this home.Purchase Details
Home Financials for this Owner
Home Financials are based on the most recent Mortgage that was taken out on this home.Purchase Details
Purchase Details
Similar Homes in Scottsdale, AZ
Home Values in the Area
Average Home Value in this Area
Purchase History
| Date | Type | Sale Price | Title Company |
|---|---|---|---|
| Warranty Deed | $2,600,000 | Premier Title Agency | |
| Warranty Deed | $2,800,000 | Stewart Title & Trust Of Phoen | |
| Warranty Deed | $1,495,000 | Premier Title | |
| Warranty Deed | $1,295,000 | Premier Title | |
| Deed | -- | None Listed On Document |
Mortgage History
| Date | Status | Loan Amount | Loan Type |
|---|---|---|---|
| Open | $1,560,000 | New Conventional | |
| Previous Owner | $2,380,000 | New Conventional |
Property History
| Date | Event | Price | Change | Sq Ft Price |
|---|---|---|---|---|
| 07/17/2024 07/17/24 | Sold | $2,600,000 | -7.1% | $681 / Sq Ft |
| 05/21/2024 05/21/24 | For Sale | $2,800,000 | 0.0% | $733 / Sq Ft |
| 06/23/2023 06/23/23 | Sold | $2,800,000 | -6.7% | $700 / Sq Ft |
| 10/29/2022 10/29/22 | Pending | -- | -- | -- |
| 09/23/2022 09/23/22 | For Sale | $2,999,999 | +100.7% | $750 / Sq Ft |
| 03/01/2022 03/01/22 | Sold | $1,495,000 | 0.0% | $434 / Sq Ft |
| 02/26/2022 02/26/22 | Pending | -- | -- | -- |
| 02/26/2022 02/26/22 | For Sale | $1,495,000 | +15.4% | $434 / Sq Ft |
| 02/25/2022 02/25/22 | Sold | $1,295,000 | +3.6% | $376 / Sq Ft |
| 02/06/2022 02/06/22 | Pending | -- | -- | -- |
| 01/14/2022 01/14/22 | For Sale | $1,250,000 | -- | $363 / Sq Ft |
Tax History Compared to Growth
Tax History
| Year | Tax Paid | Tax Assessment Tax Assessment Total Assessment is a certain percentage of the fair market value that is determined by local assessors to be the total taxable value of land and additions on the property. | Land | Improvement |
|---|---|---|---|---|
| 2025 | $7,307 | $89,243 | -- | -- |
| 2024 | $7,792 | $84,993 | -- | -- |
| 2023 | $7,792 | $104,760 | $20,950 | $83,810 |
| 2022 | $7,680 | $80,360 | $16,070 | $64,290 |
| 2021 | $7,819 | $73,420 | $14,680 | $58,740 |
| 2020 | $7,707 | $70,900 | $14,180 | $56,720 |
| 2019 | $7,906 | $68,780 | $13,750 | $55,030 |
| 2018 | $7,856 | $69,160 | $13,830 | $55,330 |
| 2017 | $7,511 | $67,920 | $13,580 | $54,340 |
| 2016 | $7,428 | $65,900 | $13,180 | $52,720 |
| 2015 | $7,078 | $63,260 | $12,650 | $50,610 |
Agents Affiliated with this Home
-
Frank DiMaggio

Seller's Agent in 2024
Frank DiMaggio
Compass
(480) 776-1555
5 in this area
129 Total Sales
-
Natalie Jacobsen

Seller Co-Listing Agent in 2023
Natalie Jacobsen
Compass
(480) 579-5339
2 in this area
13 Total Sales
-
Laura Briggs

Buyer's Agent in 2023
Laura Briggs
Russ Lyon Sotheby's International Realty
(480) 550-1208
1 in this area
65 Total Sales
-
Chris Kirkpatrick

Seller's Agent in 2022
Chris Kirkpatrick
Realty Executives
(480) 326-2454
4 in this area
95 Total Sales
Map
Source: Arizona Regional Multiple Listing Service (ARMLS)
MLS Number: 6341936
APN: 212-43-398
- 19910 N 84th St
- 8277 E Tailspin Ln
- 8494 E Gilded Perch Dr
- 8235 E Sierra Pinta Dr
- 8227 E Sierra Pinta Dr
- 8512 E Gilded Perch Dr
- 19460 N 84th St
- 8179 E Sierra Pinta Dr
- 8227 E Beardsley Rd
- 19550 N Grayhawk Dr Unit 1144
- 19550 N Grayhawk Dr Unit 2023
- 19550 N Grayhawk Dr Unit 1039
- 19550 N Grayhawk Dr Unit 1117
- 19550 N Grayhawk Dr Unit 1049
- 19550 N Grayhawk Dr Unit 1044
- 19550 N Grayhawk Dr Unit 1124
- 19550 N Grayhawk Dr Unit 1136
- 19475 N Grayhawk Dr Unit 2151
- 19475 N Grayhawk Dr Unit 1115
- 19475 N Grayhawk Dr Unit 1039
