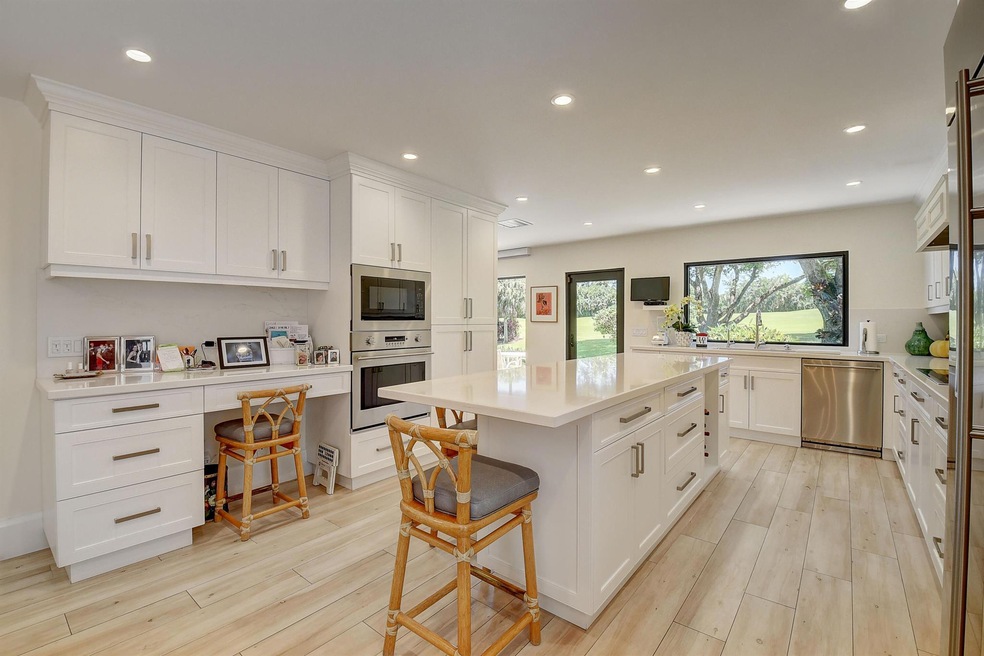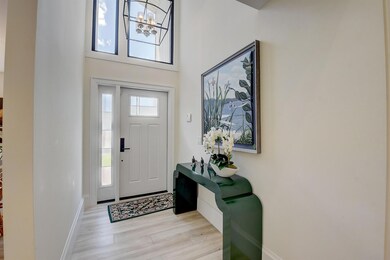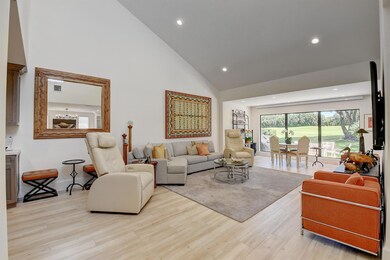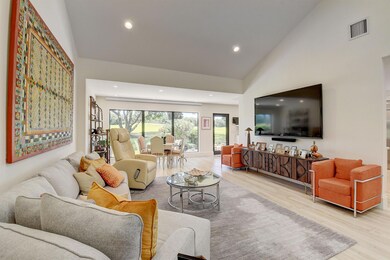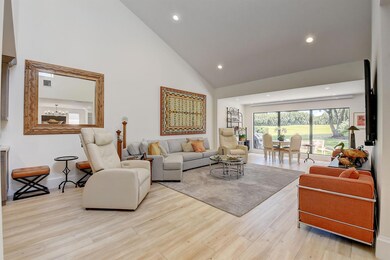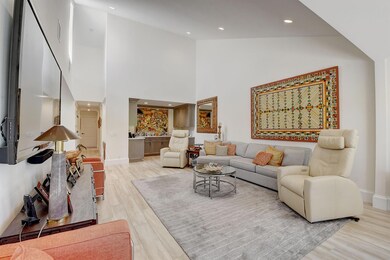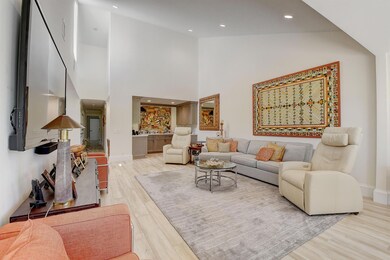
20020 Sawgrass Ln Unit 4904 Boca Raton, FL 33434
Boca West NeighborhoodHighlights
- Lake Front
- Golf Course Community
- Private Membership Available
- Spanish River Community High School Rated A+
- Gated with Attendant
- Clubhouse
About This Home
As of October 2023Architecturally designed & renovated 3 bed, 2 bath home on a beautiful golf lot is now available. A fabulous contemporary renovation combined with a forever view make this home so desirable. This special home has the finest decorator finishings and upgrades. The open floorplan features a spacious kitchen with a large island & dining room. The living room has a wonderful bar and serving area to host intimate or large parties. In the primary bedroom there is a large walk-in closet and a separate linear closet. A beautiful primary bath completes the primary retreat. An air conditioned garage with a coat closet and additional storage space will accommodate a car and golf cart. Impact windows and doors complete the package. ~Imagine life inside the Nation's #1 Private Residential Country Club!
Last Agent to Sell the Property
Boca West Realty LLC License #479973 Listed on: 09/05/2023
Home Details
Home Type
- Single Family
Est. Annual Taxes
- $3,724
Year Built
- Built in 1979
Lot Details
- Lake Front
- Property is zoned AR
HOA Fees
- $914 Monthly HOA Fees
Parking
- 2 Car Attached Garage
- Garage Door Opener
- Driveway
Property Views
- Lake
- Golf Course
Home Design
- Villa
- Frame Construction
Interior Spaces
- 1,779 Sq Ft Home
- 1-Story Property
- Furnished or left unfurnished upon request
- Bar
- High Ceiling
- Skylights
- Entrance Foyer
- Dining Room
- Den
- Sun or Florida Room
- Ceramic Tile Flooring
- Washer and Dryer
Kitchen
- Electric Range
- Microwave
- Dishwasher
- Disposal
Bedrooms and Bathrooms
- 3 Bedrooms
- Stacked Bedrooms
- Closet Cabinetry
- Walk-In Closet
- 2 Full Bathrooms
- Dual Sinks
- Separate Shower in Primary Bathroom
Home Security
- Home Security System
- Impact Glass
Outdoor Features
- Patio
Schools
- Whispering Pines Elementary School
Utilities
- Central Heating and Cooling System
- Cable TV Available
Listing and Financial Details
- Assessor Parcel Number 00424709080014904
Community Details
Overview
- Association fees include common areas, legal/accounting, ground maintenance, maintenance structure, pool(s), trash, water
- Private Membership Available
- Peppertree Subdivision, Cottonwood Floorplan
Amenities
- Clubhouse
- Game Room
Recreation
- Golf Course Community
- Tennis Courts
- Pickleball Courts
- Bocce Ball Court
- Community Pool
- Community Spa
- Putting Green
- Park
- Trails
Security
- Gated with Attendant
Ownership History
Purchase Details
Home Financials for this Owner
Home Financials are based on the most recent Mortgage that was taken out on this home.Purchase Details
Home Financials for this Owner
Home Financials are based on the most recent Mortgage that was taken out on this home.Purchase Details
Home Financials for this Owner
Home Financials are based on the most recent Mortgage that was taken out on this home.Purchase Details
Similar Homes in Boca Raton, FL
Home Values in the Area
Average Home Value in this Area
Purchase History
| Date | Type | Sale Price | Title Company |
|---|---|---|---|
| Warranty Deed | $1,100,000 | None Listed On Document | |
| Deed | $200,000 | -- | |
| Personal Reps Deed | $195,000 | Attorney | |
| Warranty Deed | $234,000 | -- | |
| Deed | -- | -- |
Mortgage History
| Date | Status | Loan Amount | Loan Type |
|---|---|---|---|
| Previous Owner | -- | No Value Available |
Property History
| Date | Event | Price | Change | Sq Ft Price |
|---|---|---|---|---|
| 10/31/2023 10/31/23 | Sold | $1,100,000 | -7.9% | $618 / Sq Ft |
| 09/27/2023 09/27/23 | Pending | -- | -- | -- |
| 09/05/2023 09/05/23 | For Sale | $1,195,000 | +512.8% | $672 / Sq Ft |
| 09/29/2017 09/29/17 | Sold | $195,000 | -44.3% | $110 / Sq Ft |
| 08/30/2017 08/30/17 | Pending | -- | -- | -- |
| 01/13/2016 01/13/16 | For Sale | $350,000 | -- | $197 / Sq Ft |
Tax History Compared to Growth
Tax History
| Year | Tax Paid | Tax Assessment Tax Assessment Total Assessment is a certain percentage of the fair market value that is determined by local assessors to be the total taxable value of land and additions on the property. | Land | Improvement |
|---|---|---|---|---|
| 2024 | $15,022 | $884,198 | -- | -- |
| 2023 | $3,772 | $235,015 | $0 | $0 |
| 2022 | $3,724 | $228,170 | $0 | $0 |
| 2021 | $3,677 | $221,524 | $0 | $0 |
| 2020 | $3,618 | $218,465 | $0 | $0 |
| 2019 | $3,621 | $213,553 | $0 | $0 |
| 2018 | $3,421 | $170,000 | $0 | $170,000 |
| 2017 | $4,074 | $220,000 | $0 | $0 |
| 2016 | $4,140 | $177,023 | $0 | $0 |
| 2015 | $3,940 | $160,930 | $0 | $0 |
| 2014 | $3,499 | $146,300 | $0 | $0 |
Agents Affiliated with this Home
-
J
Seller's Agent in 2023
Judith Romanow
Boca West Realty LLC
(561) 213-4441
200 in this area
207 Total Sales
-
I
Seller Co-Listing Agent in 2023
Ina Tuchman
Boca West Realty LLC
(201) 280-9730
156 in this area
162 Total Sales
-
G
Buyer's Agent in 2023
Gregory Kallen
Boca West Realty LLC
(561) 302-0072
85 in this area
85 Total Sales
-
B
Buyer Co-Listing Agent in 2023
Blake Kallen
Boca West Realty LLC
(561) 558-3364
57 in this area
57 Total Sales
-
B
Seller's Agent in 2017
Barbara Orenstein
Abigail Wapner Realty
(561) 504-0583
16 in this area
17 Total Sales
-
A
Seller Co-Listing Agent in 2017
Abigail Wapner
Abigail Wapner Realty
(561) 504-3212
43 in this area
47 Total Sales
Map
Source: BeachesMLS
MLS Number: R10917121
APN: 00-42-47-09-08-001-4904
- 20010 Sawgrass Ln Unit 4303
- 19630 Sawgrass Cir Unit 2901
- 19920 Sawgrass Ct Unit 5501
- 3740 Canterbury Way
- 3160 Saint James Dr
- 3200 Canterbury Dr
- 3765 Canterbury Ct
- 3170 Equestrian Dr
- 3155 Equestrian Dr
- 20124 Northcote Dr Unit 41
- 3110 Equestrian Dr
- 19399 Sabal Lake Dr Unit 5012
- 19652 Bay Cove Dr
- 19411 Sabal Lake Dr Unit 5018
- 7094 Rain Forest Dr Unit 7hl
- 19884 Planters Blvd Unit D
- 7338 Woodmont Ct
- 19945 Trevi Way
- 19885 Planters Blvd Unit D
- 20090 Boca Dr W Unit 354
