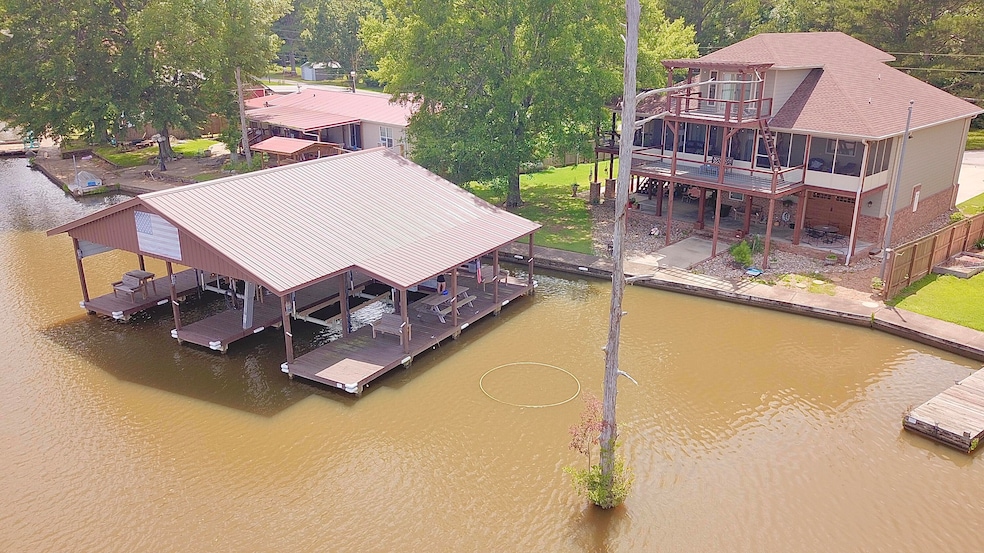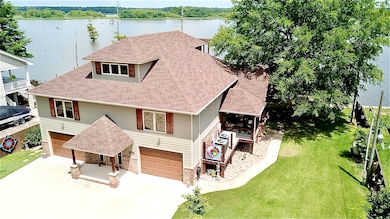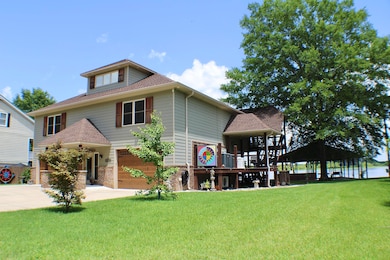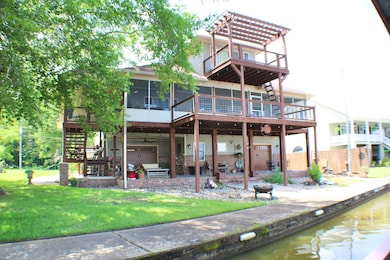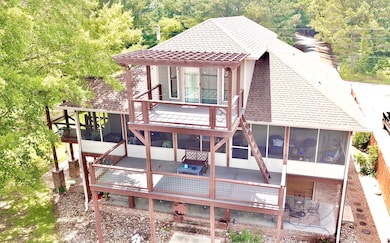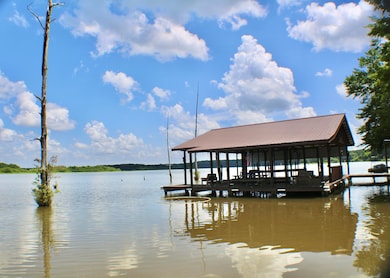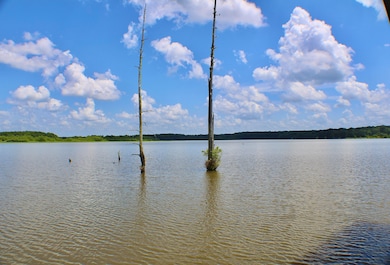20024 Walnut Main St Aberdeen, MS 39730
Estimated payment $4,021/month
Highlights
- River Front
- Traditional Architecture
- Rear Porch
- Deck
- No HOA
- 3 Car Attached Garage
About This Home
~RIVER HOUSE with All the Bells & Whistles~ Beautiful, Custom-Built 3-Story Home, Designed w/ Both Convenience & Enjoyment in Mind. Completed in 2020, this Home Offers 3 Spacious Bedrooms & 3.5 Bathrooms, Along w/ a Versatile Bonus Room. Elevate Your Lifestyle w/ Features Such as an Elevator, a Generator, Custom Remote Control Drapes in the Living Room, Smart Home Security System & Lighting, Heated & Cooled 3-Car Garage-Ensuring Your Vehicles are Protected Year-Round & a Boat House Equipped w/ TWO Boat Lifts—a Dream for Water Enthusiasts! The Kitchen Features Soft-Close Cabinetry w/ Under Lighting, Granite Countertops, Stainless Steel Appliances w/ an Ice Maker! There is Screened in Porch w/ Multiple Balconies All Have Beautiful River Views! Blown In Insulation in Attic. Covenants Apply
Listing Agent
MEGAN BANKS GIBSON
HOMETOWN REALTY (BOF) License #S50964 Listed on: 08/01/2025
Home Details
Home Type
- Single Family
Est. Annual Taxes
- $3,024
Year Built
- Built in 2020
Lot Details
- 0.68 Acre Lot
- River Front
- Privacy Fence
Parking
- 3 Car Attached Garage
Home Design
- Traditional Architecture
- Brick Exterior Construction
- Slab Foundation
- Architectural Shingle Roof
- HardiePlank Type
Interior Spaces
- 2,813 Sq Ft Home
- Insulated Windows
- Storm Windows
Kitchen
- Stove
- Built-In Microwave
- Dishwasher
- Disposal
Flooring
- Carpet
- Laminate
Bedrooms and Bathrooms
- 3 Bedrooms
Outdoor Features
- Deck
- Screened Patio
- Rear Porch
Utilities
- Central Heating and Cooling System
- Electric Water Heater
- Septic Tank
Community Details
- No Home Owners Association
Listing and Financial Details
- Assessor Parcel Number 1040-14-000-001.46
Map
Property History
| Date | Event | Price | List to Sale | Price per Sq Ft |
|---|---|---|---|---|
| 08/01/2025 08/01/25 | For Sale | $725,000 | -- | $258 / Sq Ft |
Source: Golden Triangle Association of REALTORS®
MLS Number: 25-1574
- 50009 Riverwood Rd
- 20101 Cypress Gardens Cove
- Lot 35 Tumbikbe Dr
- 0 Lot 25 Lakeshore Phase 2 Unit 25-1116
- 317 Forrest Hill Rd
- 0 Dr Unit 25-1109
- 0 Indian Island Cir
- 0 Lot 11 Creek Side Dr Unit 25-1111
- 50014 Buck Rd
- 0 Lot 10 Creek Side Dr Unit 25-1112
- 0 Lot 9 Creek Side Dr Unit 25-1113
- 0 Dr
- 50012 Riverwood Rd
- 0 Lot 7 Creek Side Dr Unit 25-1115
- 317 Forrest Hill Cir
- 0 Mississippi 145
- 0 Highway 8
- 104 Pullen Dr
- 800 W Commerce St
- 207 S Columbus St
- 26944 E Main St Unit 6
- 36 N Walnut Dr
- 141 Old Highway 45
- 155 W Thomas Dr
- 39 Cedar Dr
- 304 Julia Cir
- 506 Holly Hills Rd
- 222 Carr Rd
- 102 Newbell Rd
- 300 Holly Hills Rd
- 634 31st Ave N
- 632 31st Ave N
- 605 Leigh Dr
- 307 Hospital Dr
- 2315 5th St N
- 1609 Chickasaw Dr
- 2301 5th St N
- 704 19th Ave N
- 1301 20th St N
- 905 8th Ave N
