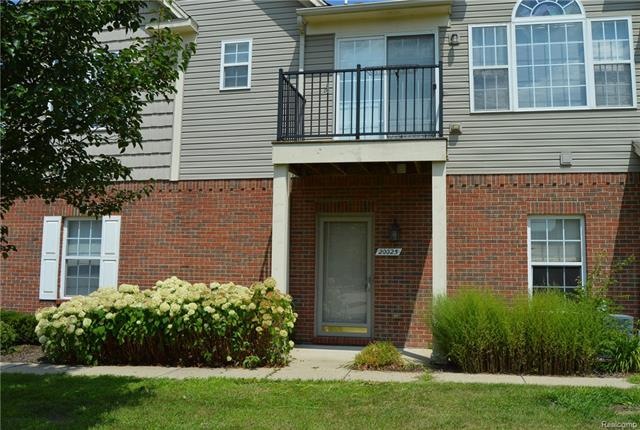
$75,000
- 1 Bed
- 1.5 Baths
- 768 Sq Ft
- 3901 Fort St
- Unit 202
- Trenton, MI
Desire to be centrally located to almost anything? Ready to move-in and relax without chores? Well, you just found it at 3901 Fort Street #202! This move-in ready, second story condo offers a spacious layout, privacy, and peace of mind. The interior is neutrally painted with an open floor plan waiting for your design & decor. The living room is large with a beautiful picture window and a nice
Rachel Adler Premiere Realty Group LLC
