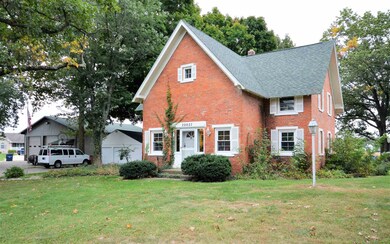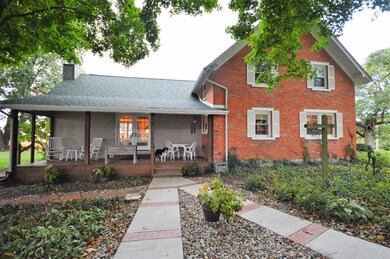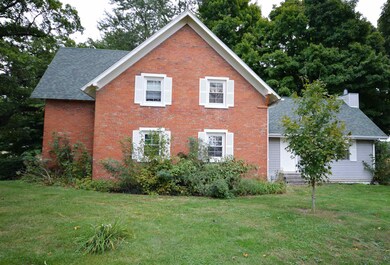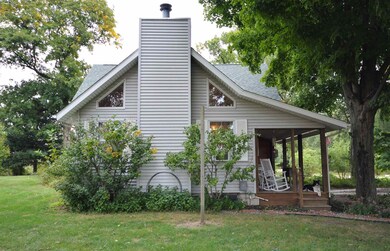
20027 1st Rd Walkerton, IN 46574
Highlights
- Wood Flooring
- Whirlpool Bathtub
- Workshop
- John Glenn High School Rated 9+
- Covered patio or porch
- Formal Dining Room
About This Home
As of March 2021Built in 1897 as Oakgrove School this home is truly one of a kind. Quiet Country setting . John Glenn Schools. The home has historic charm with features including open staircase, formal dinning room, living room , five bedrooms and two full baths. With the master bedroom on the main level. The kitchen includes appliances and a good amount of storage space. The family room is amazing with a vaulted ceiling and beautiful fireplace. Large covered sitting porch to relax and enjoy. There is a two car garage and a 40 x 56 pole building with a office built in 2013.
Home Details
Home Type
- Single Family
Est. Annual Taxes
- $1,200
Year Built
- Built in 1897
Lot Details
- 1.21 Acre Lot
- Rural Setting
- Level Lot
Parking
- 2 Car Detached Garage
- Garage Door Opener
- Circular Driveway
Home Design
- Brick Exterior Construction
- Asphalt Roof
- Vinyl Construction Material
Interior Spaces
- 2.5-Story Property
- Ceiling Fan
- Wood Burning Fireplace
- Formal Dining Room
- Workshop
- Storage In Attic
- Laundry on main level
- Partially Finished Basement
Flooring
- Wood
- Carpet
- Vinyl
Bedrooms and Bathrooms
- 5 Bedrooms
- En-Suite Primary Bedroom
- Walk-In Closet
- Whirlpool Bathtub
- Bathtub with Shower
Outdoor Features
- Covered Deck
- Covered patio or porch
Utilities
- Forced Air Heating and Cooling System
- Heating System Powered By Leased Propane
- Private Company Owned Well
- Well
- Septic System
Listing and Financial Details
- Assessor Parcel Number 50-51-30-000-011.000-011
Ownership History
Purchase Details
Home Financials for this Owner
Home Financials are based on the most recent Mortgage that was taken out on this home.Purchase Details
Home Financials for this Owner
Home Financials are based on the most recent Mortgage that was taken out on this home.Similar Homes in Walkerton, IN
Home Values in the Area
Average Home Value in this Area
Purchase History
| Date | Type | Sale Price | Title Company |
|---|---|---|---|
| Warranty Deed | -- | None Available | |
| Warranty Deed | -- | Mtc |
Mortgage History
| Date | Status | Loan Amount | Loan Type |
|---|---|---|---|
| Open | $215,920 | New Conventional | |
| Previous Owner | $222,280 | New Conventional | |
| Previous Owner | $223,250 | New Conventional | |
| Previous Owner | $50,000 | Credit Line Revolving |
Property History
| Date | Event | Price | Change | Sq Ft Price |
|---|---|---|---|---|
| 03/09/2021 03/09/21 | Sold | $269,900 | 0.0% | $102 / Sq Ft |
| 02/03/2021 02/03/21 | Pending | -- | -- | -- |
| 02/01/2021 02/01/21 | For Sale | $269,900 | +14.9% | $102 / Sq Ft |
| 01/15/2019 01/15/19 | Sold | $235,000 | -1.7% | $89 / Sq Ft |
| 12/20/2018 12/20/18 | Pending | -- | -- | -- |
| 11/13/2018 11/13/18 | For Sale | $239,000 | -- | $90 / Sq Ft |
Tax History Compared to Growth
Tax History
| Year | Tax Paid | Tax Assessment Tax Assessment Total Assessment is a certain percentage of the fair market value that is determined by local assessors to be the total taxable value of land and additions on the property. | Land | Improvement |
|---|---|---|---|---|
| 2024 | $2,012 | $312,300 | $46,300 | $266,000 |
| 2022 | $2,012 | $261,500 | $35,600 | $225,900 |
| 2021 | $2,077 | $220,100 | $29,700 | $190,400 |
| 2020 | $1,824 | $204,600 | $27,000 | $177,600 |
| 2019 | $1,751 | $198,900 | $25,900 | $173,000 |
| 2018 | $1,385 | $157,200 | $25,200 | $132,000 |
| 2017 | $1,216 | $152,900 | $24,500 | $128,400 |
| 2016 | $1,147 | $152,900 | $24,500 | $128,400 |
| 2014 | $1,179 | $158,200 | $25,000 | $133,200 |
Agents Affiliated with this Home
-
Anthony Holston
A
Seller's Agent in 2021
Anthony Holston
Main Street Real Estate Co. LLC
(574) 286-4461
20 Total Sales
-
Lisa Patton

Buyer's Agent in 2021
Lisa Patton
Main Street Real Estate Co. LLC
(574) 286-4461
138 Total Sales
Map
Source: Indiana Regional MLS
MLS Number: 201850562
APN: 50-51-30-000-011.000-011
- 1512 Union Rd
- 802 Roosevelt Rd
- 603 Tyler St
- 00 Indiana 23
- 603 Monroe St
- 314 Roosevelt Rd
- 202 Norway Spruce Ln
- 104 Red Tail Ct
- 102 Sparrow Dr
- 507 Lincoln Dr
- 31513 Shively Rd
- 3780 Thorn Rd
- 11985 E Pine Ridge Ln
- 20973 N Lake Dr
- 8541 N State Road 23
- 8121 N Tippecanoe Dr
- 8492 N 1050 E
- 0 E 900 N
- 1470 N Queen Rd
- 7516 N Anderson Dr






