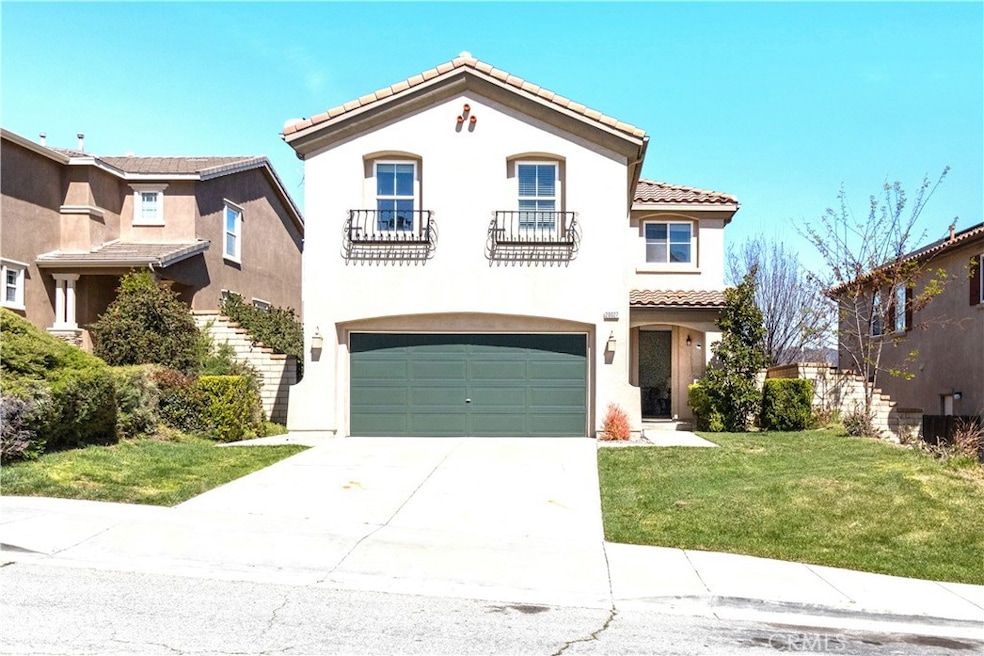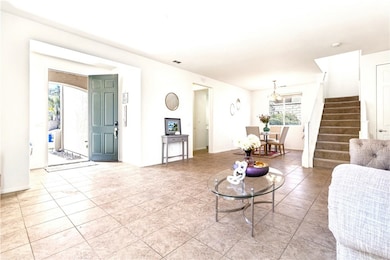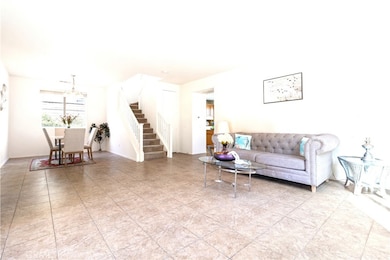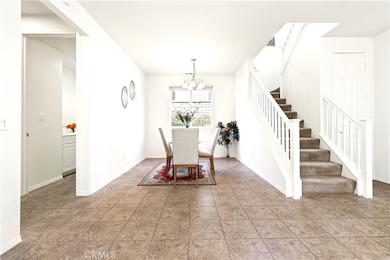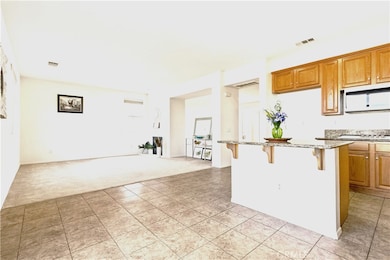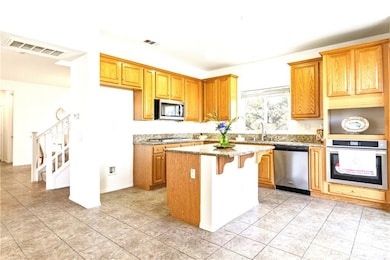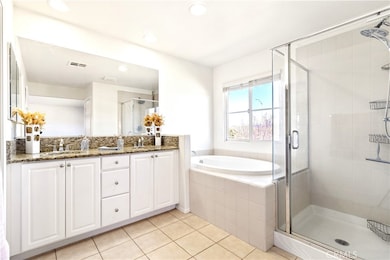20027 Christopher Ln Santa Clarita, CA 91350
Highlights
- Open Floorplan
- Contemporary Architecture
- Loft
- Arroyo Seco Junior High School Rated A
- Property is near a park
- Granite Countertops
About This Home
An Unbeatable Value in a Prime Saugus Location Discover an exceptional opportunity to live in one of Santa Clarita's best-priced and most spacious homes. This expansive 2,700+ square foot residence, perfectly positioned on a quiet cul-de-sac in a tranquil Saugus neighborhood, offers the ideal blend of generous living space and a serene setting. Thoughtful Design and Modern Comfort. Step inside and be captivated by a bright and open floor plan designed for effortless living. The first floor features elegant tiled living and dining areas that flow seamlessly into a modern, chef-inspired kitchen. This culinary haven boasts stunning granite countertops, a large island perfect for meal prep, and brand-new stainless-steel appliances. An adjacent family room, complete with a cozy fireplace, provides a perfect spot for relaxing with loved ones. The main floor is completed by a large laundry room with a sink, a convenient powder room, and ample storage, ensuring both style and functionality.
Upstairs, you'll find a versatile, enclosed loft that can easily be transformed into a 5th bedroom, a home gym, or a dedicated media room. The spacious primary bedroom is a true retreat, offering a large walk-in closet and a luxurious ensuite with dual sinks and a separate tub and shower. Three additional bedrooms and a full bathroom with dual sinks provide plenty of space for the whole family. Outdoor Serenity and Prime Location
Freshly painted and equipped with dual air conditioning systems for year-round comfort, this home is completely move-in ready. The private backyard, with no rear neighbors, offers a peaceful grassy space and beautiful views of the Santa Clarita hills—an ideal backdrop for outdoor gatherings or quiet mornings. Enjoy the peace of mind that comes with low homeowner's insurance and low HOA fees.
This incredible home is just moments away from parks, a variety of shopping and dining options, and top-rated schools, making it a fantastic value that you won't want to miss.
Listing Agent
Coldwell Banker Exclusive Brokerage Phone: 661-350-7873 License #01367653 Listed on: 07/11/2025

Home Details
Home Type
- Single Family
Est. Annual Taxes
- $14,113
Year Built
- Built in 2007
Lot Details
- 5,326 Sq Ft Lot
- Paved or Partially Paved Lot
- Sprinkler System
- Lawn
- Property is zoned LCA21*
HOA Fees
- $85 Monthly HOA Fees
Parking
- 2 Car Attached Garage
- 2 Open Parking Spaces
- Parking Available
- Side by Side Parking
- Driveway Level
Home Design
- Contemporary Architecture
- Turnkey
- Tile Roof
- Stucco
Interior Spaces
- 2,781 Sq Ft Home
- 2-Story Property
- Open Floorplan
- Recessed Lighting
- Family Room with Fireplace
- Living Room
- Dining Room
- Loft
- Bonus Room
- Game Room
- Fire and Smoke Detector
- Laundry Room
Kitchen
- Electric Oven
- Gas Cooktop
- Microwave
- Dishwasher
- Kitchen Island
- Granite Countertops
- Disposal
Flooring
- Concrete
- Tile
Bedrooms and Bathrooms
- 4 Bedrooms
- All Upper Level Bedrooms
- Walk-In Closet
- Granite Bathroom Countertops
- Dual Vanity Sinks in Primary Bathroom
- Bathtub with Shower
- Separate Shower
Location
- Property is near a park
- Property is near public transit
Utilities
- Central Heating and Cooling System
- Natural Gas Connected
- Gas Water Heater
Additional Features
- Accessible Parking
- Exterior Lighting
Listing and Financial Details
- Security Deposit $4,400
- 12-Month Minimum Lease Term
- Available 7/12/25
- Tax Lot 22
- Tax Tract Number 31803
- Assessor Parcel Number 2812107022
Community Details
Overview
- Plum Canyon Community Association, Phone Number (661) 295-4900
- Pmp Management HOA
- Strawberry Fields Subdivision
Pet Policy
- Pet Size Limit
- Pet Deposit $100
Map
Source: California Regional Multiple Listing Service (CRMLS)
MLS Number: SR25156542
APN: 2812-107-022
- 20046 Christopher Ln
- 20059 Christopher Ln
- 28225 Clementine Dr
- 19941 Christopher Ln
- 28229 Shirley Ln
- 28161 Florence Ln
- 28211 Stanley Ct
- 20000 Plum Canyon Rd Unit 1324
- 20000 Plum Canyon Rd Unit 1424
- 20000 Plum Canyon Rd Unit 1827
- 20000 Plum Canyon Rd Unit 712
- 20000 Plum Canyon Rd Unit 221
- 20000 Plum Canyon Rd Unit 1326
- 20361 Julia Ln
- 28219 Langside Ave
- 28002 Kenny Ln
- 20256 Dorothy St
- 20312 Dorothy St
- 28111 Vernal Way
- 19735 Edmonds Place
- 28225 Clementine Dr
- 20508 Charlie Ct
- 20551 Arden Place
- 19714 Steinway St
- 28415 Casselman Ln
- 28470 Rodgers Dr
- 19300 Maybrook Ln
- 28187 Robin Ave
- 27964 Carvel Dr
- 19042 Lauren Ln Unit 19042 Lauren Lane Santa Clarita 91350
- 28205 Oaklar Dr
- 19028 Sark Place
- 28459 Falcon Crest Dr
- 28085 Whites Canyon Rd
- 28332 Falcon Crest Dr
- 28775 Mauch St
- 26741 N Isabella Pkwy
- 20159 Gilbert Dr
- 28338 Welfleet Ln
- 22004 Pamplico Dr
