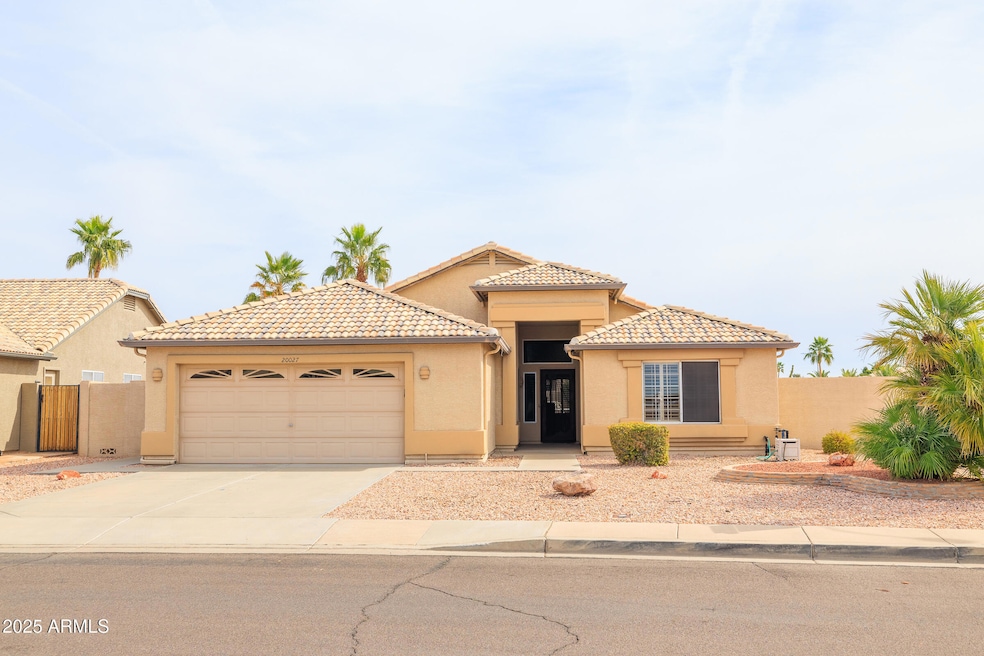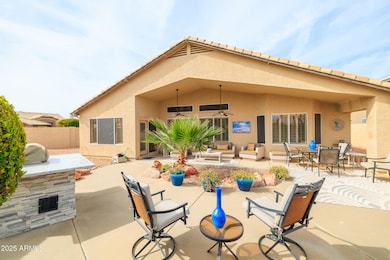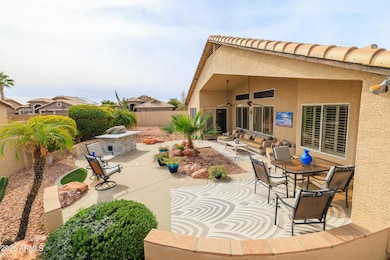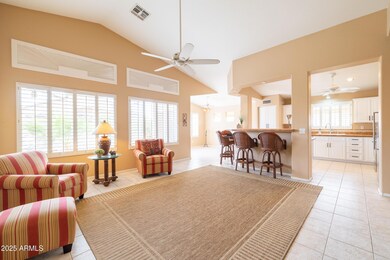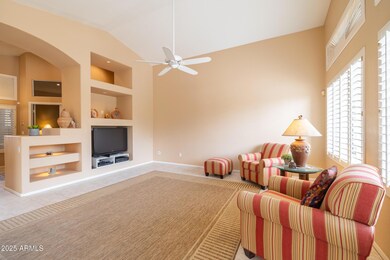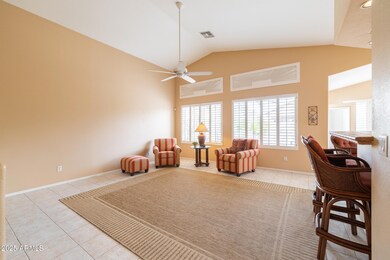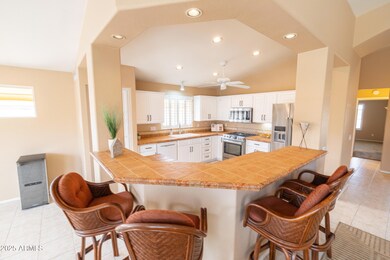
20027 N 110th Ln Sun City, AZ 85373
Willow NeighborhoodHighlights
- Fitness Center
- Two Primary Bathrooms
- Theater or Screening Room
- Parkridge Elementary School Rated A-
- Community Lake
- Vaulted Ceiling
About This Home
As of March 2025Beautiful, well cared for home located on large premium corner lot. This home features a spacious, open-concept design with a vaulted ceiling that enhances the grand feel of the great room, kitchen, and dining area—ideal for entertaining guests. The floor plan includes two luxurious master suites, each with large walk-in closets, providing ample storage. Additionally, there's a versatile den or office space that adds flexibility to the layout. The home has been updated with white wood shutters, new white kitchen cabinets with pull-outs, and newer appliances, giving it a fresh, modern look. French doors open up to the backyard, where you'll find an extended patio perfect for outdoor relaxation. The highlight of the space is the built-in tiled and stone grill, ideal for entertaining. Located in Ventana Lakes, a 55+ community, offering 9 lakes, 4 pools/spas, a community fitness center, sauna, steam bath, social hall, library, Raquetball, Booci ball, tennis and more! Walking paths surround the lakes for morning or evening strolls. Catch & release fishing. Close to restaurants, stores & hospitals.
Newer Washer and Dryer. Gutters on the exterior
Last Agent to Sell the Property
Russ Lyon Sotheby's International Realty License #SA541394000 Listed on: 02/18/2025

Home Details
Home Type
- Single Family
Est. Annual Taxes
- $1,737
Year Built
- Built in 1998
Lot Details
- 8,526 Sq Ft Lot
- Block Wall Fence
- Corner Lot
- Front and Back Yard Sprinklers
HOA Fees
- $116 Monthly HOA Fees
Parking
- 2 Car Garage
- Garage Door Opener
Home Design
- Wood Frame Construction
- Tile Roof
- Stucco
Interior Spaces
- 1,869 Sq Ft Home
- 1-Story Property
- Vaulted Ceiling
- Double Pane Windows
Kitchen
- Kitchen Updated in 2022
- Eat-In Kitchen
- Breakfast Bar
- Built-In Microwave
Flooring
- Carpet
- Tile
Bedrooms and Bathrooms
- 2 Bedrooms
- Two Primary Bathrooms
- 2 Bathrooms
- Dual Vanity Sinks in Primary Bathroom
Outdoor Features
- Covered Patio or Porch
- Built-In Barbecue
Schools
- Adult Elementary And Middle School
- Adult High School
Utilities
- Cooling System Updated in 2023
- Central Air
- Heating System Uses Natural Gas
- Plumbing System Updated in 2022
- High Speed Internet
- Cable TV Available
Listing and Financial Details
- Tax Lot 64
- Assessor Parcel Number 200-35-342
Community Details
Overview
- Association fees include ground maintenance
- Hoamc Association, Phone Number (928) 778-2293
- Built by Lennar
- Moonlight Bay At Ventana Lakes Phase 2 Subdivision, Pearl Floorplan
- Community Lake
Amenities
- Theater or Screening Room
- Recreation Room
Recreation
- Tennis Courts
- Racquetball
- Fitness Center
- Heated Community Pool
- Community Spa
- Bike Trail
Ownership History
Purchase Details
Purchase Details
Home Financials for this Owner
Home Financials are based on the most recent Mortgage that was taken out on this home.Similar Homes in the area
Home Values in the Area
Average Home Value in this Area
Purchase History
| Date | Type | Sale Price | Title Company |
|---|---|---|---|
| Interfamily Deed Transfer | -- | None Available | |
| Joint Tenancy Deed | $156,876 | North American Title Agency | |
| Warranty Deed | -- | North American Title Agency |
Mortgage History
| Date | Status | Loan Amount | Loan Type |
|---|---|---|---|
| Closed | $70,000 | New Conventional |
Property History
| Date | Event | Price | Change | Sq Ft Price |
|---|---|---|---|---|
| 08/09/2025 08/09/25 | For Sale | $475,000 | +2.6% | $254 / Sq Ft |
| 03/25/2025 03/25/25 | Sold | $463,000 | -1.1% | $248 / Sq Ft |
| 03/17/2025 03/17/25 | Pending | -- | -- | -- |
| 03/05/2025 03/05/25 | Price Changed | $468,000 | -3.0% | $250 / Sq Ft |
| 02/18/2025 02/18/25 | For Sale | $482,500 | -- | $258 / Sq Ft |
Tax History Compared to Growth
Tax History
| Year | Tax Paid | Tax Assessment Tax Assessment Total Assessment is a certain percentage of the fair market value that is determined by local assessors to be the total taxable value of land and additions on the property. | Land | Improvement |
|---|---|---|---|---|
| 2025 | $1,737 | $22,782 | -- | -- |
| 2024 | $1,758 | $21,697 | -- | -- |
| 2023 | $1,758 | $31,630 | $6,320 | $25,310 |
| 2022 | $1,721 | $24,960 | $4,990 | $19,970 |
| 2021 | $1,842 | $24,000 | $4,800 | $19,200 |
| 2020 | $1,859 | $21,550 | $4,310 | $17,240 |
| 2019 | $1,800 | $20,620 | $4,120 | $16,500 |
| 2018 | $1,737 | $19,780 | $3,950 | $15,830 |
| 2017 | $1,738 | $17,410 | $3,480 | $13,930 |
| 2016 | $1,720 | $17,260 | $3,450 | $13,810 |
| 2015 | $1,605 | $16,470 | $3,290 | $13,180 |
Agents Affiliated with this Home
-

Seller's Agent in 2025
Rosalind Rogers
My Home Group
(480) 818-2140
18 in this area
40 Total Sales
-

Seller's Agent in 2025
Mary Beth Cline
Russ Lyon Sotheby's International Realty
(602) 359-0842
4 in this area
77 Total Sales
-
S
Buyer's Agent in 2025
Shane Parker
HomeSmart Fine Homes and Land
(928) 442-2121
1 in this area
5 Total Sales
Map
Source: Arizona Regional Multiple Listing Service (ARMLS)
MLS Number: 6816594
APN: 200-35-342
- 11034 W Sierra Pinta Dr
- 10923 W Escuda Dr
- 11023 W Chino Dr
- 19970 N 108th Ave
- 19927 N 108th Ln
- 11065 W Runion Dr
- 11029 W Oraibi Dr
- 20056 N 107th Ln
- 0 W Beardsley Rd Unit 6772614
- 10956 W Cimarron Dr
- 19822 N 108th Ave
- 20641 N 110th Ave
- 19535 N 107th Dr Unit 2
- 10731 W Wikieup Ln
- 00 W Beardsley Rd Unit 22
- 10625 W Chisholm Ct
- 20360 N 106th Ln
- 10936 N Ventana Dr W
- 19605 N Welk Dr
- 19402 N Welk Dr
