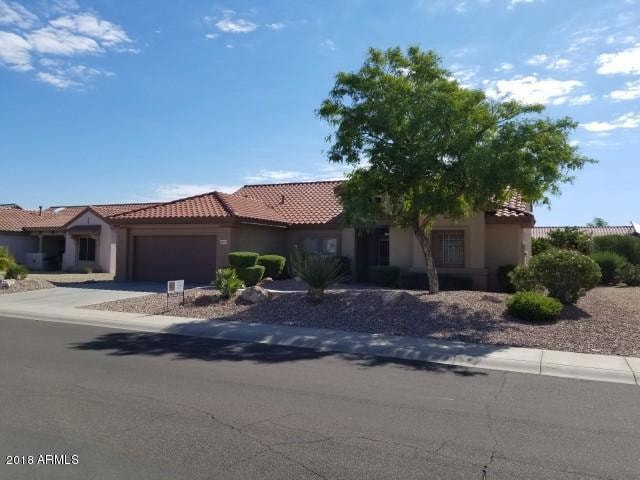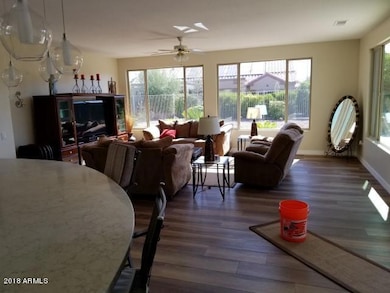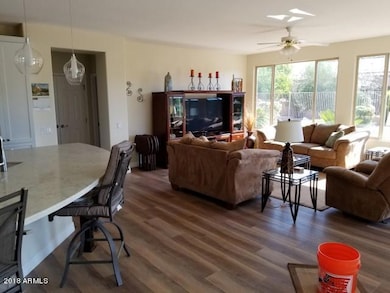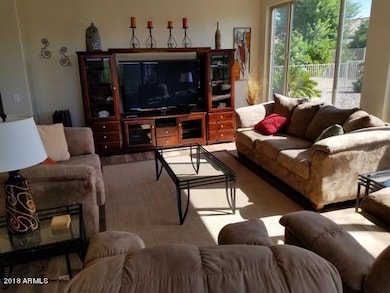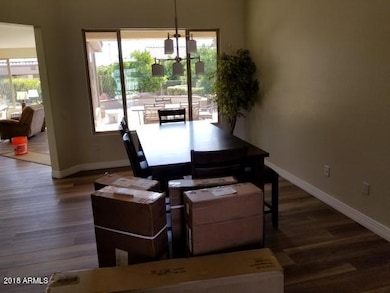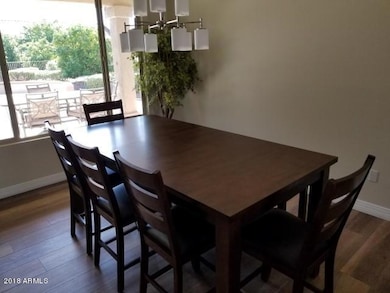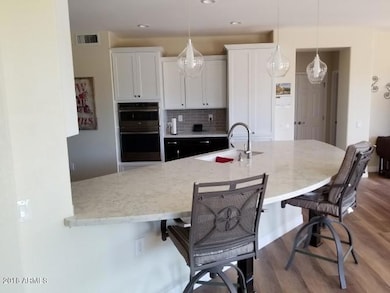20029 N Shadow Mountain Dr Surprise, AZ 85374
Sun City Grand NeighborhoodHighlights
- Golf Course Community
- Fitness Center
- Clubhouse
- Willow Canyon High School Rated A-
- Mountain View
- Contemporary Architecture
About This Home
The ultimate in luxury living! By far the nicest seasonal home we have! This home has just been totally remodeled, and owner spared no expense! Too much to list! Nice flowing floor plan, high end furniture, flat screens everywhere, even the master bath! Huge kitchen with all the bells and whistles, Spacious master with custom tub and shower area. 3br/2baths and a den! , Features formal dining, living rooms, with a spacious family room overlooking the large, landscaped yard perfect for entertaining! This one will be booked fast!
Listing Agent
Ken Short Realty & Property Mgmnt License #BR543356000 Listed on: 09/25/2018
Home Details
Home Type
- Single Family
Year Built
- Built in 1998
Lot Details
- 10,117 Sq Ft Lot
- Desert faces the front and back of the property
- Wrought Iron Fence
- Front and Back Yard Sprinklers
- Sprinklers on Timer
Parking
- 2 Car Garage
Home Design
- Contemporary Architecture
- Wood Frame Construction
- Tile Roof
- Stucco
Interior Spaces
- 2,298 Sq Ft Home
- 1-Story Property
- Furnished
- Ceiling Fan
- Solar Screens
- Mountain Views
- Basement
Kitchen
- Eat-In Kitchen
- Breakfast Bar
- Built-In Microwave
Flooring
- Carpet
- Tile
Bedrooms and Bathrooms
- 3 Bedrooms
- Primary Bathroom is a Full Bathroom
- 2 Bathrooms
- Double Vanity
- Bathtub With Separate Shower Stall
Laundry
- Laundry in unit
- Dryer
- Washer
Outdoor Features
- Covered Patio or Porch
- Built-In Barbecue
Schools
- Adult Elementary And Middle School
- Adult High School
Utilities
- Central Air
- Heating System Uses Natural Gas
- High Speed Internet
- Cable TV Available
Listing and Financial Details
- $250 Move-In Fee
- Rent includes electricity, gas, water, sewer, pest control svc, gardening service, garbage collection, cable TV
- 3-Month Minimum Lease Term
- Tax Lot 238
- Assessor Parcel Number 232-33-716
Community Details
Overview
- No Home Owners Association
- Built by Del Webb
- Sun City Grand Desert Breeze Subdivision, Stonecrest Floorplan
Amenities
- Clubhouse
- Recreation Room
Recreation
- Golf Course Community
- Tennis Courts
- Fitness Center
- Community Pool
- Community Spa
- Bike Trail
Pet Policy
- No Pets Allowed
Map
Property History
| Date | Event | Price | List to Sale | Price per Sq Ft | Prior Sale |
|---|---|---|---|---|---|
| 12/10/2024 12/10/24 | Price Changed | $4,000 | +14.3% | $2 / Sq Ft | |
| 11/29/2024 11/29/24 | Price Changed | $3,500 | +4.5% | $2 / Sq Ft | |
| 10/14/2024 10/14/24 | Price Changed | $3,350 | -4.3% | $1 / Sq Ft | |
| 01/27/2024 01/27/24 | For Rent | $3,500 | 0.0% | -- | |
| 01/18/2024 01/18/24 | Off Market | $3,500 | -- | -- | |
| 11/03/2022 11/03/22 | For Rent | $3,500 | 0.0% | -- | |
| 04/15/2022 04/15/22 | Off Market | $3,500 | -- | -- | |
| 02/02/2022 02/02/22 | Price Changed | $3,500 | +7.7% | $2 / Sq Ft | |
| 03/24/2021 03/24/21 | Price Changed | $3,250 | +1.6% | $1 / Sq Ft | |
| 12/02/2020 12/02/20 | Price Changed | $3,200 | -1.5% | $1 / Sq Ft | |
| 01/09/2020 01/09/20 | Price Changed | $3,250 | +1.6% | $1 / Sq Ft | |
| 09/25/2018 09/25/18 | For Rent | $3,200 | 0.0% | -- | |
| 12/27/2017 12/27/17 | Sold | $260,400 | -7.0% | $113 / Sq Ft | View Prior Sale |
| 11/13/2017 11/13/17 | Pending | -- | -- | -- | |
| 10/29/2017 10/29/17 | For Sale | $279,900 | -- | $122 / Sq Ft |
Source: Arizona Regional Multiple Listing Service (ARMLS)
MLS Number: 5824958
APN: 232-33-716
- 16243 W Tapatio Dr
- 16222 W Talara Way
- 19969 N Tealstone Dr
- 20085 N Tealstone Dr
- 20166 N Rawhide Way
- 16651 W Stonecreek Ct
- 19746 N Wind Rose Way
- 19740 N Wind Rose Way
- 19745 N Mountain Sage Ln
- 19739 N Mountain Sage Ln
- 16698 W Pacheco Ct
- 19732 N Mountain Sage Ln
- 20230 N Sundance Way
- 16108 W Quail Creek Ln
- 16068 W Quail Creek Ln
- 20332 N Denizen Dr
- 16421 W Desert Wren Ct
- 20157 N Saguaro Ct
- 19425 N Guardian Ln
- 20524 N Sojourner Dr
- 20046 N Hearthstone Dr
- 19608 N Regents Park Dr
- 15913 W Clearwater Way
- 20470 N Date Palm Way
- 20054 N Painted Sky Dr
- 16525 W Arroyo Ct
- 16804 W Northampton Rd
- 25200 N 151st Dr Unit 4
- 25200 N 151st Dr Unit 3
- 25200 N 151st Dr Unit 5
- 20530 N Saratoga Way
- 20587 N Saratoga Way
- 18277 N Estrella Vista Dr
- 16924 W Northampton Rd
- 17218 W Mahogany Way
- 18121 N Key Estrella Dr
- 17060 W Halifax Ln
- 18460 N 170th Ln
- 15448 W Moonlight Way
- 16009 W Smoketree Dr
