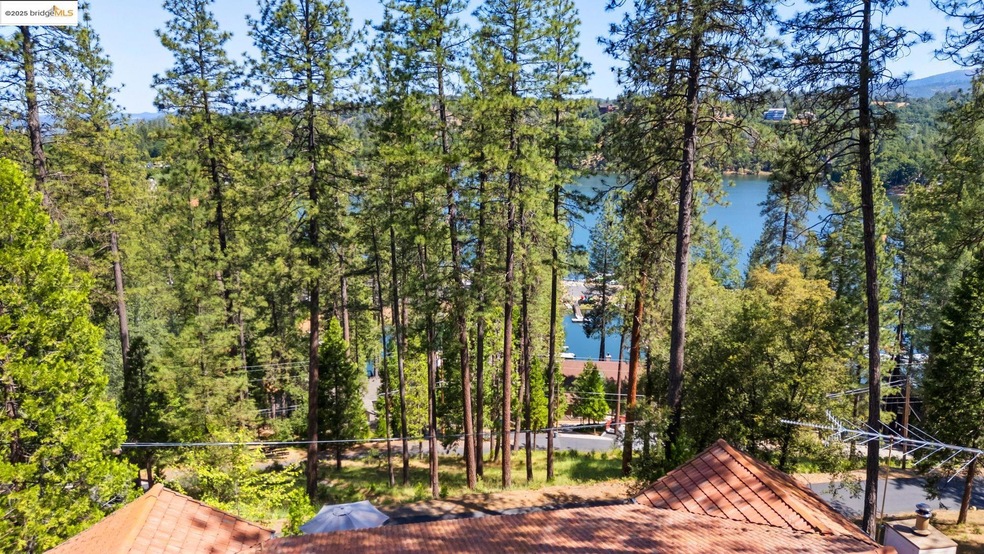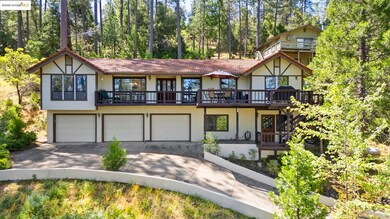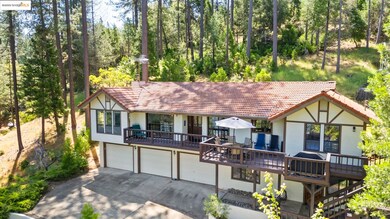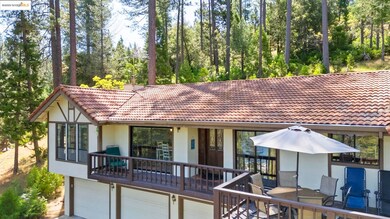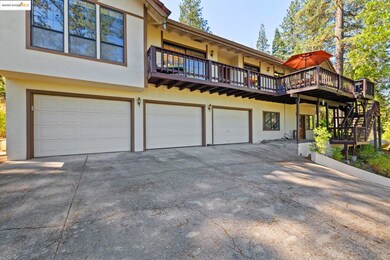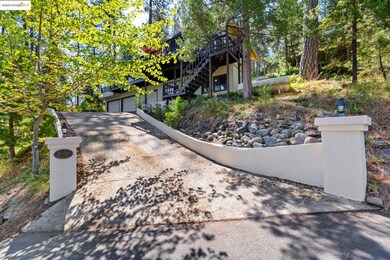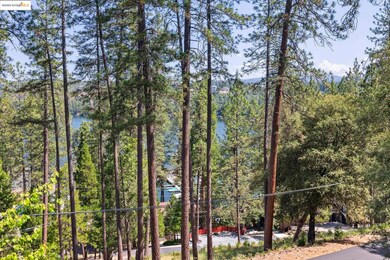20029 Upper Skyridge Dr Unit 15 Groveland, CA 95321
Estimated payment $3,716/month
Highlights
- Beach
- Gated Community
- Clubhouse
- Golf Course Community
- Chain Of Lake Views
- Wood Burning Stove
About This Home
Tudor-style home w/charming exterior; warm & welcoming curb appeal. Spacious 2230sqft, 4bed & 4bath. There are so many features to fall in love with here; a lakeview, over 1/3 acre & walking distance to the popular Marina Beach. From the front deck you will enjoy a view of the lake. Nothing compares to having a view of cool blue water, but you also have a view of towering pines that gracefully sway in the breeze. See yourself waking up w/your morning coffee, w/this view, right from your front deck. Now to tour the interior. The eat-in kitchen features granite tiled counters, breakfast bar, ample cabinetry & a view of the lake from the kitchen sink. Step down into the living room & take a look up to appreciate the tudor style vaulted ceilings. The living room features cluster windows to maximize natural light & bring the outdoors in, as well as a cozy wood burning stove. The delightfully oversized master suite has a walk-in closet, direct access to the back deck & renovated master bath. Let me take a moment here to highlight the layout with 2bed & 2bath on each floor. The main level offering a split bedroom floor plan for comfortable privacy. New tile floors in the downstairs hallway & bedrooms. Its a huge plus that both downstairs bedrooms have bathrooms, 1 is newly renovated.
Home Details
Home Type
- Single Family
Est. Annual Taxes
- $4,745
Year Built
- Built in 1988
Lot Details
- 0.35 Acre Lot
- Lot Sloped Up
HOA Fees
- $285 Monthly HOA Fees
Parking
- 3 Car Direct Access Garage
- Front Facing Garage
- Off-Street Parking
Property Views
- Chain Of Lake
- Woods
- Trees
- Mountain
Home Design
- Tudor Architecture
- Tile Roof
- Stucco
Interior Spaces
- 2-Story Property
- Vaulted Ceiling
- Wood Burning Stove
- Wood Burning Fireplace
- Free Standing Fireplace
- Stone Fireplace
Kitchen
- Breakfast Area or Nook
- Breakfast Bar
- Electric Cooktop
- Free-Standing Range
- Microwave
- Dishwasher
Flooring
- Carpet
- Tile
Bedrooms and Bathrooms
- 4 Bedrooms
- 4 Full Bathrooms
Laundry
- Laundry closet
- Dryer
- Washer
- 220 Volts In Laundry
Utilities
- Central Heating and Cooling System
- Propane
Listing and Financial Details
- Assessor Parcel Number 094300033000
Community Details
Overview
- Association fees include common area maintenance, reserves, street
- Pine Mountain Lake Homeowners Association, Phone Number (209) 962-8600
- 18 Pml Unit 15 Subdivision
- Greenbelt
Amenities
- Community Barbecue Grill
- Picnic Area
- Clubhouse
Recreation
- Beach
- Golf Course Community
- Tennis Courts
- Recreation Facilities
- Community Pool
- Putting Green
- Trails
Security
- Gated Community
Map
Home Values in the Area
Average Home Value in this Area
Tax History
| Year | Tax Paid | Tax Assessment Tax Assessment Total Assessment is a certain percentage of the fair market value that is determined by local assessors to be the total taxable value of land and additions on the property. | Land | Improvement |
|---|---|---|---|---|
| 2025 | $4,745 | $432,970 | $43,296 | $389,674 |
| 2024 | $4,745 | $424,482 | $42,448 | $382,034 |
| 2023 | $4,642 | $416,160 | $41,616 | $374,544 |
| 2022 | $4,553 | $408,000 | $40,800 | $367,200 |
| 2021 | $4,490 | $400,000 | $40,000 | $360,000 |
| 2020 | $3,994 | $357,179 | $51,944 | $305,235 |
| 2019 | $3,874 | $350,175 | $50,925 | $299,250 |
| 2018 | $3,681 | $333,500 | $48,500 | $285,000 |
| 2017 | $3,354 | $303,000 | $44,000 | $259,000 |
| 2016 | $3,183 | $288,750 | $42,000 | $246,750 |
| 2015 | $3,041 | $275,000 | $40,000 | $235,000 |
| 2014 | $3,151 | $286,278 | $47,713 | $238,565 |
Property History
| Date | Event | Price | List to Sale | Price per Sq Ft | Prior Sale |
|---|---|---|---|---|---|
| 10/22/2025 10/22/25 | Price Changed | $575,000 | -4.2% | $258 / Sq Ft | |
| 05/30/2025 05/30/25 | For Sale | $600,000 | +50.0% | $269 / Sq Ft | |
| 07/02/2020 07/02/20 | Sold | $400,000 | +2.6% | $179 / Sq Ft | View Prior Sale |
| 06/14/2020 06/14/20 | Pending | -- | -- | -- | |
| 06/11/2020 06/11/20 | For Sale | $389,950 | -- | $175 / Sq Ft |
Purchase History
| Date | Type | Sale Price | Title Company |
|---|---|---|---|
| Grant Deed | $400,000 | First American Title Company | |
| Grant Deed | $420,000 | Yosemite Title Co |
Mortgage History
| Date | Status | Loan Amount | Loan Type |
|---|---|---|---|
| Previous Owner | $336,000 | Purchase Money Mortgage |
Source: bridgeMLS
MLS Number: 41099678
APN: 094-300-033-000
- 19824 Pine Mountain Dr
- 0 Pine Mountain Dr Unit SW25250311
- 12309 Shooting Star Ct
- 19779 Pine Mountain Dr
- 12080 Breckenridge Rd
- 19935 Pine Mountain Dr
- 19673 Jonny Degnan Ct
- 20197 Upper Skyridge Dr
- 20128 Lower Skyridge Dr
- 20280 Little Valley Rd
- 11979 Myer Ct
- 19710 Butler Way
- 12000 Trapper Ct
- 12780 Mount Jefferson St
- 12064 Hillhurst Cir
- 20603 Longridge Ct
- 20018 Pine Mountain Dr
