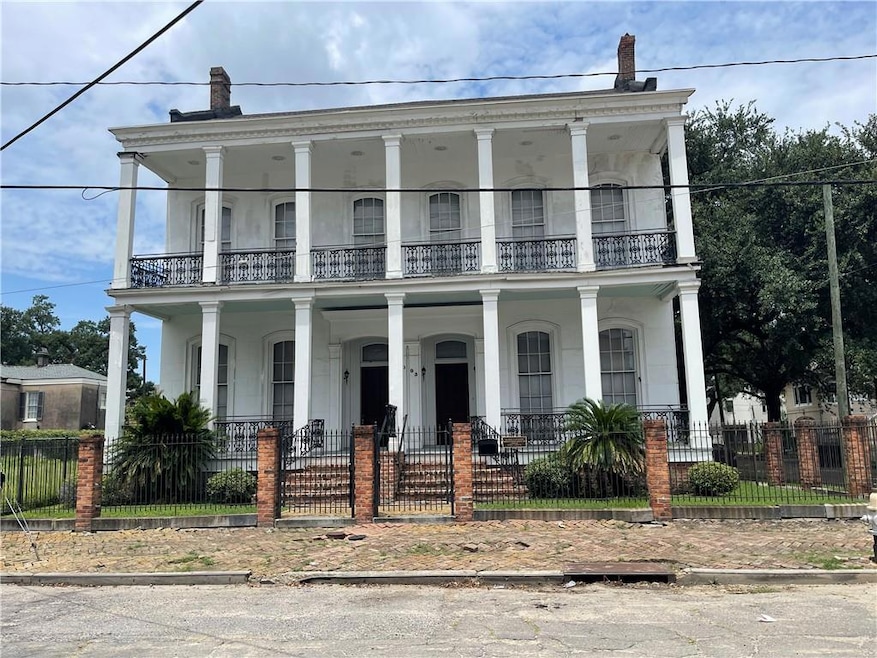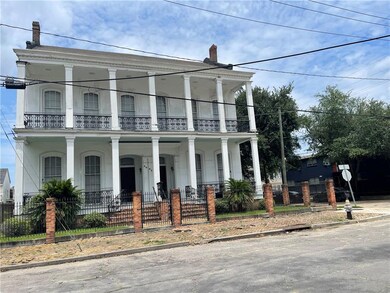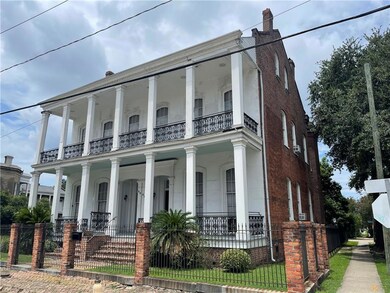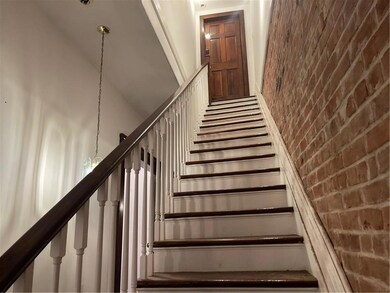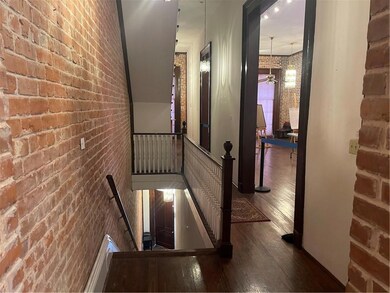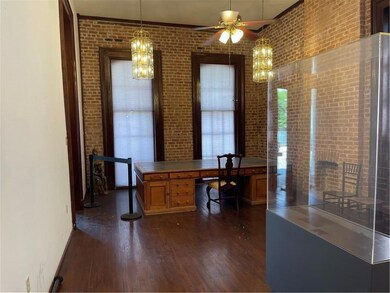2003 05 Carondelet St New Orleans, LA 70130
Central City NeighborhoodEstimated payment $8,133/month
Highlights
- Victorian Architecture
- 2-minute walk to St Charles And St Andrew
- Porch
- Corner Lot
- Balcony
- Enhanced Accessible Features
About This Home
ATTENTION INVESTORS!!!!!!!!!!
HUNTINGTON HOUSE HISTORIC HOME BUILT IN 1867 OFFERS ENDLESS POSSIBILITIES FOR A SOUND INVESTMENT. THIS HOME IS A TWO AND HALF STORY ITALIANATE, MASONARY. THE FRONT FACADE IS STUCCOED AND FEATURED SIX BAYS AND A FULL LENGTH, DOUBLE GALLERY. SEVEN SQUARE COLUMNS ON THE FIRST FLOOR SUPPORTS THE SECOND FLOOR GALLERY AND IDENTICAL COLUMNS SUPPORTS THE DENTICULATED PARAPET AND ROOF OVERHANG. THE RAILINGS ON BOTH FLOORS ARE CAST IRON. THE FRONT FACADE WINDOWS ARE FULL LENGTH, SEGMENTALLY ARCHED AND HAVE MOLDED FRAMES. THE DOORWAYS WITH TRANSOMS ARE RECESSED. THE DOOR SURROUNDS ARE SEGMENTALLY ARCHED WITH SQUARE PILASTERS THAT MATCH THE COLUMNS AND PRONOUNCED ENTABLATURE. THE INTERIOR HAS MANY LARGE OPEN ROOMS. FOR MANY YEARS THE LAST USE WAS GEORGE AND LEAH MCKENNA MUSEUM. GREAT LOCATION, ONE BLOCK FROM ST. CHARLES AVENUE.
Listing Agent
Great Developments & Realtors, Inc. License #NOM:000035184 Listed on: 07/29/2025
Property Details
Home Type
- Multi-Family
Year Built
- Built in 2003
Lot Details
- Fenced
- Corner Lot
- Oversized Lot
- Property is in below average condition
Home Design
- Victorian Architecture
- Brick Exterior Construction
- Raised Foundation
- Stucco Exterior
Interior Spaces
- 9,969 Sq Ft Home
- Property has 2 Levels
Outdoor Features
- Balcony
- Porch
Utilities
- Central Heating and Cooling System
- Window Unit Cooling System
- ENERGY STAR Qualified Water Heater
- Internet Available
Additional Features
- Enhanced Accessible Features
- Outside City Limits
Listing and Financial Details
- Assessor Parcel Number 241
Map
Home Values in the Area
Average Home Value in this Area
Property History
| Date | Event | Price | List to Sale | Price per Sq Ft |
|---|---|---|---|---|
| 09/25/2025 09/25/25 | Pending | -- | -- | -- |
| 07/29/2025 07/29/25 | For Sale | $1,297,000 | -- | $130 / Sq Ft |
Source: Gulf South Real Estate Information Network
MLS Number: 2515037
- 1725 Saint Andrew St Unit F
- 1725 Saint Andrew St Unit D
- 2003 Carondelet St
- 1815 Carondelet St
- 2027 Carondelet St
- 1819 Baronne St
- 1738 40 Josephine St
- 1824 Oretha Castle Haley Blvd Unit 204
- 1824 Oretha Castle Haley Blvd Unit 203
- 1824 Oretha Castle Haley Blvd Unit 208
- 1824 Oretha Castle Haley Blvd Unit 209
- 2313-15-17 Saint Andrew St
- 2123 27 Carondelet St
- 1754 Jackson Ave Unit 1754
