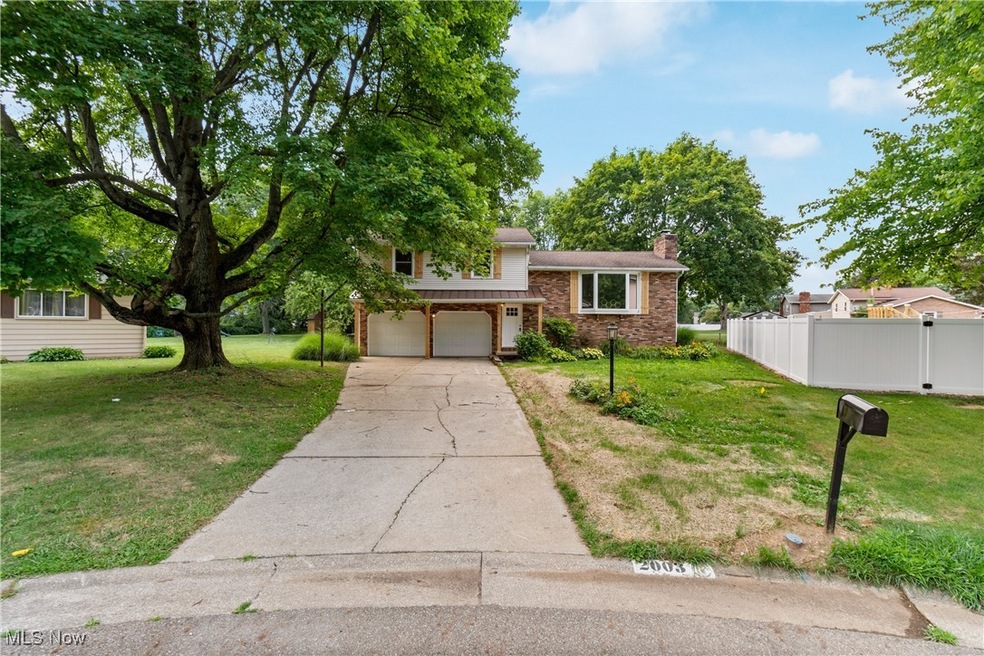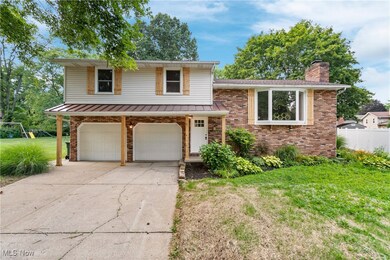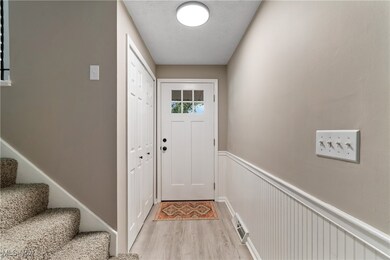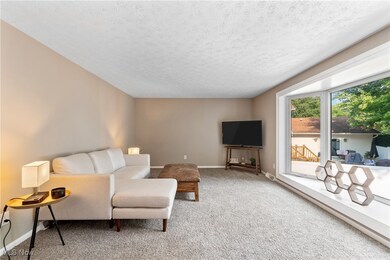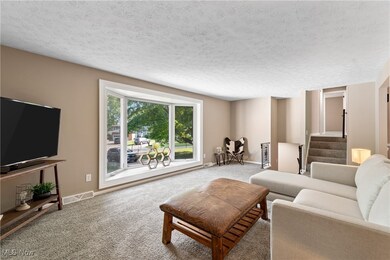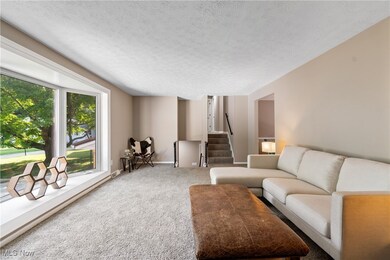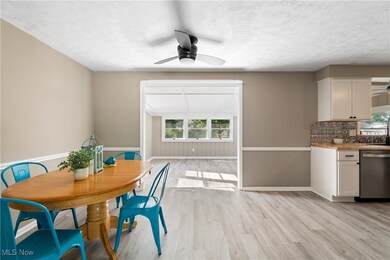
2003 51st St NE Canton, OH 44705
Martindale Park NeighborhoodHighlights
- Colonial Architecture
- 1 Fireplace
- 2 Car Attached Garage
- Ransom H. Barr Elementary School Rated A
- No HOA
- Forced Air Heating and Cooling System
About This Home
As of October 2024Welcome to 2003 51st St NE, a beautifully renovated brick split level nestled in a quiet neighborhood on a cul-de-sac. This inviting home offers a perfect blend of comfort, style, and functionality, ideal for families seeking a serene living environment. 3 spacious bedrooms, each with ample closet space and natural lighting. 2 bathrooms featuring modern fixtures and finishes. Living room has a generous living area with large windows, providing plenty of natural light and a cozy atmosphere. Fully-equipped kitchen with brand new appliances, plenty of cabinet space, and a convenient breakfast nook. Additional family room just off the kitchen, perfect for family meals and entertaining guests. Full basement offering potential for additional living space with large wood burning fireplace. Relax on the oversized back deck overlooking the spacious backyard. Garden shed has ample storage area. Other highlights include: new appliances, new soft close kitchen cabinets, new water supply line from street, new hot water heater and home warranty included! Conveniently located next to Gervasi and their amazing walking trails as well as schools, parks, shopping centers, and major highways for easy commuting. This delightful home is move-in ready and awaits your personal touch. Don’t miss the opportunity to make this house your new home. Schedule a showing today and experience all that this property has to offer!
Last Agent to Sell the Property
SOGO Homes LLC Brokerage Email: 330-984-0909 aaron@gowithsogo.com License #2023001456 Listed on: 07/01/2024
Home Details
Home Type
- Single Family
Est. Annual Taxes
- $2,217
Year Built
- Built in 1974
Lot Details
- 0.31 Acre Lot
Parking
- 2 Car Attached Garage
Home Design
- Colonial Architecture
- Frame Construction
- Asphalt Roof
Interior Spaces
- 2-Story Property
- 1 Fireplace
- Finished Basement
Bedrooms and Bathrooms
- 3 Bedrooms
Utilities
- Forced Air Heating and Cooling System
- Heating System Uses Gas
Community Details
- No Home Owners Association
Listing and Financial Details
- Home warranty included in the sale of the property
- Assessor Parcel Number 00300133
Ownership History
Purchase Details
Home Financials for this Owner
Home Financials are based on the most recent Mortgage that was taken out on this home.Purchase Details
Home Financials for this Owner
Home Financials are based on the most recent Mortgage that was taken out on this home.Purchase Details
Home Financials for this Owner
Home Financials are based on the most recent Mortgage that was taken out on this home.Purchase Details
Purchase Details
Similar Homes in Canton, OH
Home Values in the Area
Average Home Value in this Area
Purchase History
| Date | Type | Sale Price | Title Company |
|---|---|---|---|
| Warranty Deed | $310,000 | None Listed On Document | |
| Warranty Deed | $172,500 | None Listed On Document | |
| Survivorship Deed | $137,000 | -- | |
| Interfamily Deed Transfer | -- | -- | |
| Deed | $71,000 | -- |
Mortgage History
| Date | Status | Loan Amount | Loan Type |
|---|---|---|---|
| Open | $294,500 | New Conventional | |
| Previous Owner | $119,905 | VA | |
| Previous Owner | $139,434 | VA |
Property History
| Date | Event | Price | Change | Sq Ft Price |
|---|---|---|---|---|
| 10/07/2024 10/07/24 | Sold | $310,000 | +3.4% | $116 / Sq Ft |
| 09/18/2024 09/18/24 | Pending | -- | -- | -- |
| 07/01/2024 07/01/24 | For Sale | $299,900 | +73.9% | $112 / Sq Ft |
| 03/14/2024 03/14/24 | Sold | $172,500 | -13.8% | $83 / Sq Ft |
| 12/17/2023 12/17/23 | Pending | -- | -- | -- |
| 12/12/2023 12/12/23 | For Sale | $200,000 | -- | $96 / Sq Ft |
Tax History Compared to Growth
Tax History
| Year | Tax Paid | Tax Assessment Tax Assessment Total Assessment is a certain percentage of the fair market value that is determined by local assessors to be the total taxable value of land and additions on the property. | Land | Improvement |
|---|---|---|---|---|
| 2024 | $1,220 | $87,540 | $17,400 | $70,140 |
| 2023 | $2,329 | $57,510 | $12,990 | $44,520 |
| 2022 | $2,228 | $57,510 | $12,990 | $44,520 |
| 2021 | $2,237 | $57,510 | $12,990 | $44,520 |
| 2020 | $2,409 | $54,680 | $12,430 | $42,250 |
| 2019 | $2,383 | $54,680 | $12,430 | $42,250 |
| 2018 | $2,346 | $54,680 | $12,430 | $42,250 |
| 2017 | $2,189 | $47,010 | $11,130 | $35,880 |
| 2016 | $2,191 | $47,010 | $11,130 | $35,880 |
| 2015 | $2,190 | $47,010 | $11,130 | $35,880 |
| 2014 | $486 | $50,930 | $12,080 | $38,850 |
| 2013 | $1,247 | $50,930 | $12,080 | $38,850 |
Agents Affiliated with this Home
-
Aaron Peterson

Seller's Agent in 2024
Aaron Peterson
SOGO Homes LLC
(330) 984-0909
1 in this area
160 Total Sales
-
Edward Mcclintick
E
Seller's Agent in 2024
Edward Mcclintick
Joseph Walter Realty, LLC.
(248) 294-7850
1 in this area
3,226 Total Sales
-
Nicole O'Lear

Buyer's Agent in 2024
Nicole O'Lear
Howard Hanna
(330) 575-7378
1 in this area
23 Total Sales
Map
Source: MLS Now
MLS Number: 5064722
APN: 00300133
- 5122 Johnnycake Ridge NE
- 4831 Lindford Ave NE
- 2317 Raintree St NE
- 2216 49th St NE
- 5120 Parkhaven Ave NE
- 5046 Parkhaven Ave NE
- 5215 Glenhill Ave NE
- 4662 Helmsworth Dr NE
- 2210 Tamarack Cir NE
- 1642 Cadney St NE
- 1852 Southpointe Cir NE Unit 39W
- 4800 Middlebranch Ave NE
- 4726 Tanglewood Cir NE
- 2690 Tulip St NE
- 923 Southmoor Cir NE
- 2111 40th St NE
- 3030 55th St NE
- 4015 Pelham St NE Unit 3A
- 5848 Royal Hill Cir NE
- 114 Ledbury Cir NE Unit 30
