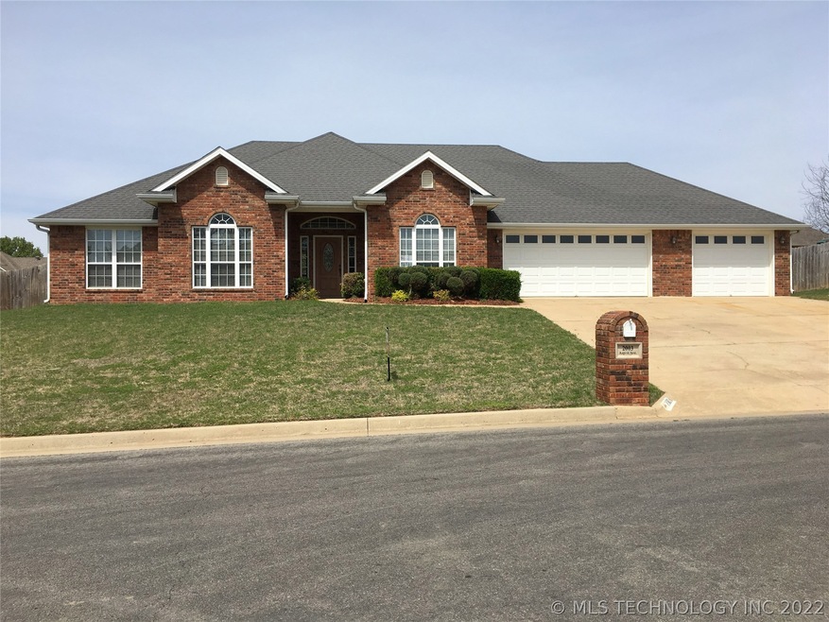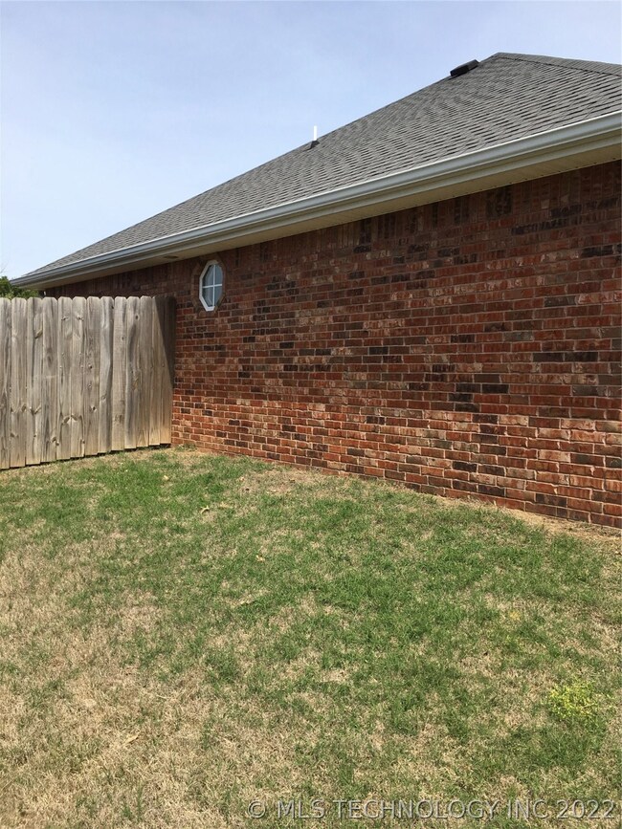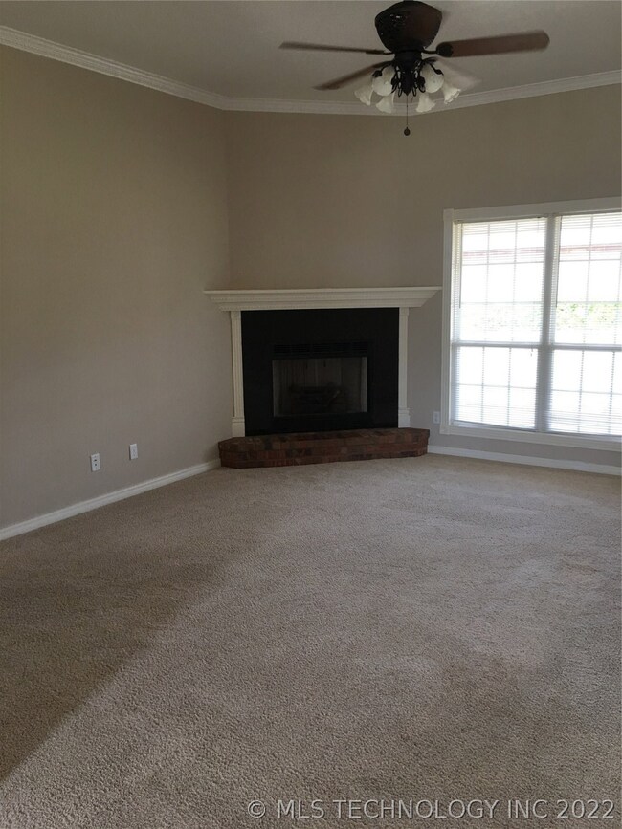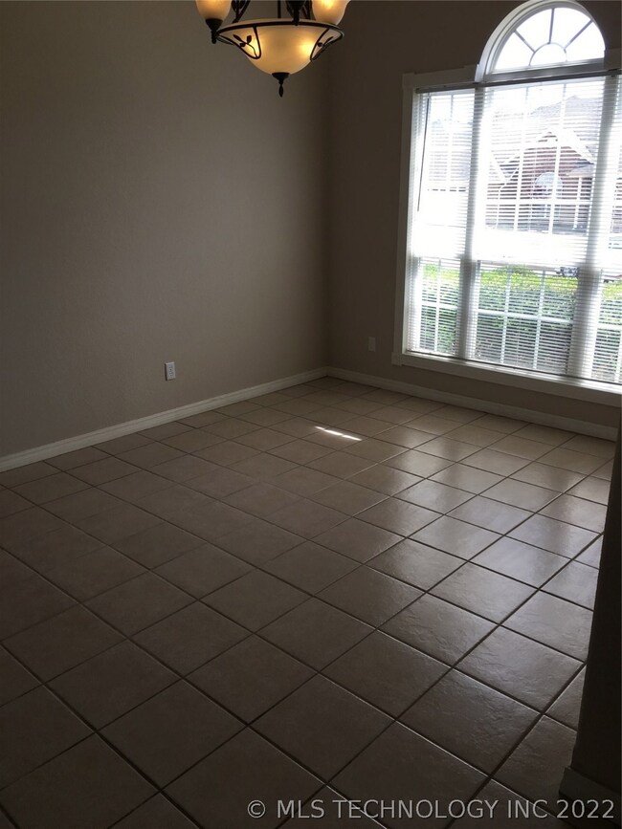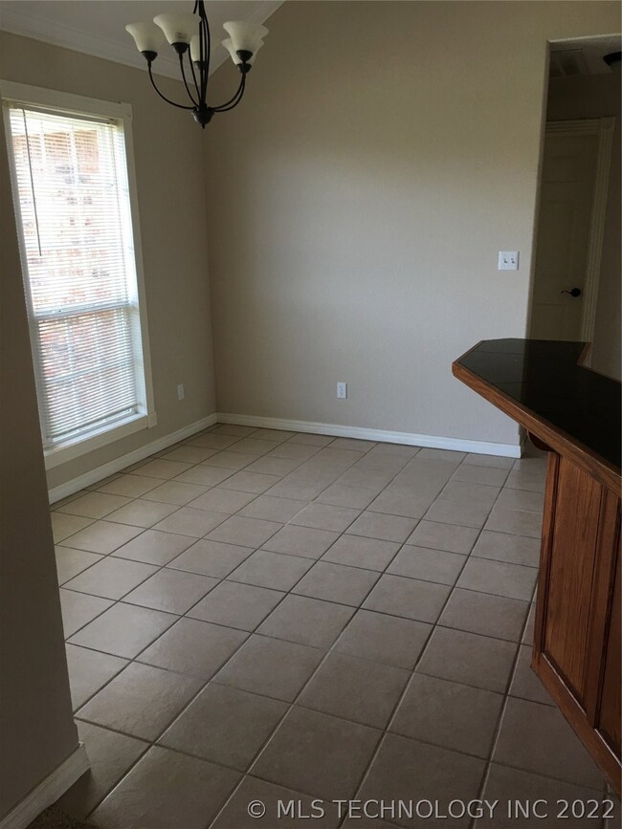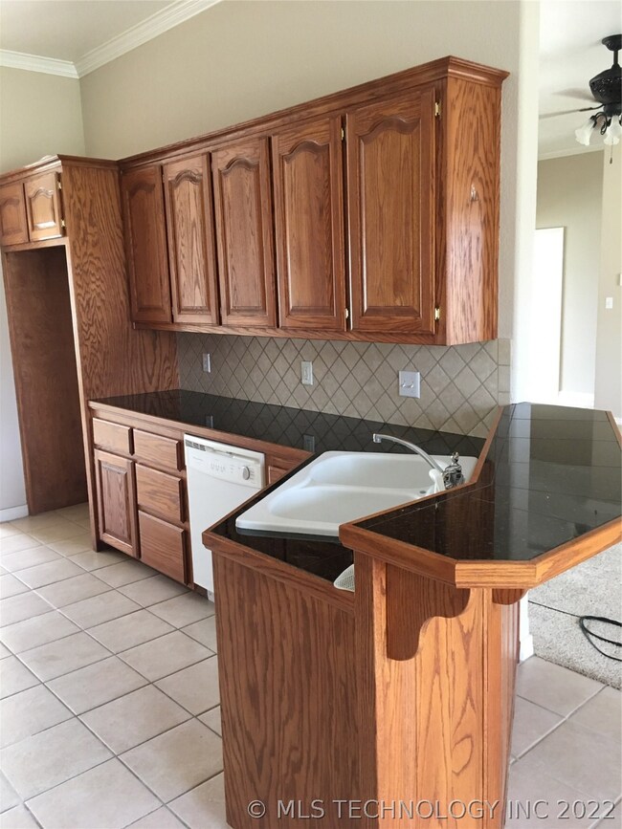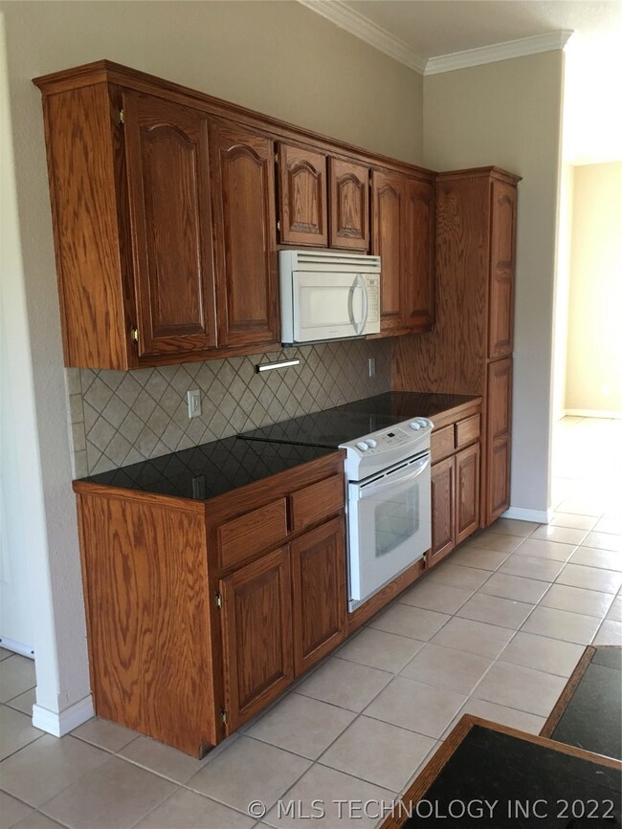
2003 Aspen Sallisaw, OK 74955
Highlights
- RV Access or Parking
- High Ceiling
- Covered patio or porch
- Liberty Elementary School Rated A-
- No HOA
- 3 Car Attached Garage
About This Home
As of June 2019Like new inside and out, features 4 Bedrooms 2 Baths, 3 Car Garage with room for your boat, Large Living w/Fireplace, Huge Master Suite, Walkin Closets, Large Kitchen, Formal Dining, Privacy Fenced Back Yard, Storage & More.
Last Agent to Sell the Property
Pilkington Real Estate License #74279 Listed on: 10/18/2018
Last Buyer's Agent
Francis Poole
Inactive Office License #179384
Home Details
Home Type
- Single Family
Est. Annual Taxes
- $1,541
Year Built
- Built in 2005
Lot Details
- 0.28 Acre Lot
- South Facing Home
- Privacy Fence
- Sloped Lot
Parking
- 3 Car Attached Garage
- RV Access or Parking
Home Design
- Brick Exterior Construction
- Slab Foundation
- Frame Construction
- Fiberglass Roof
- Vinyl Siding
- Asphalt
Interior Spaces
- 1,950 Sq Ft Home
- 1-Story Property
- High Ceiling
- Ceiling Fan
- Wood Burning Fireplace
- Vinyl Clad Windows
- Insulated Windows
- Insulated Doors
- Fire and Smoke Detector
- Dryer
Kitchen
- Oven
- Electric Range
- Microwave
- Plumbed For Ice Maker
- Dishwasher
- Ceramic Countertops
- Disposal
Flooring
- Carpet
- Tile
Bedrooms and Bathrooms
- 4 Bedrooms
- 2 Full Bathrooms
Eco-Friendly Details
- Energy-Efficient Windows
- Energy-Efficient Doors
Outdoor Features
- Covered patio or porch
- Exterior Lighting
- Outdoor Storage
- Rain Gutters
Schools
- Sallisaw Elementary School
- Sallisaw High School
Utilities
- Zoned Heating and Cooling
- Programmable Thermostat
- Electric Water Heater
- Phone Available
- Cable TV Available
Community Details
- No Home Owners Association
- Richland Estates Subdivision
Listing and Financial Details
- Home warranty included in the sale of the property
Ownership History
Purchase Details
Home Financials for this Owner
Home Financials are based on the most recent Mortgage that was taken out on this home.Purchase Details
Home Financials for this Owner
Home Financials are based on the most recent Mortgage that was taken out on this home.Similar Homes in Sallisaw, OK
Home Values in the Area
Average Home Value in this Area
Purchase History
| Date | Type | Sale Price | Title Company |
|---|---|---|---|
| Warranty Deed | $175,000 | Valley Land Title Company | |
| Warranty Deed | $149,066 | None Available |
Mortgage History
| Date | Status | Loan Amount | Loan Type |
|---|---|---|---|
| Open | $179,200 | VA | |
| Previous Owner | $126,734 | FHA | |
| Previous Owner | $146,697 | FHA |
Property History
| Date | Event | Price | Change | Sq Ft Price |
|---|---|---|---|---|
| 06/12/2019 06/12/19 | Sold | $175,000 | 0.0% | $90 / Sq Ft |
| 06/12/2019 06/12/19 | Sold | $175,000 | 0.0% | $90 / Sq Ft |
| 06/12/2019 06/12/19 | For Sale | $175,000 | -0.5% | $90 / Sq Ft |
| 10/17/2018 10/17/18 | Pending | -- | -- | -- |
| 10/17/2018 10/17/18 | For Sale | $175,900 | -- | $90 / Sq Ft |
Tax History Compared to Growth
Tax History
| Year | Tax Paid | Tax Assessment Tax Assessment Total Assessment is a certain percentage of the fair market value that is determined by local assessors to be the total taxable value of land and additions on the property. | Land | Improvement |
|---|---|---|---|---|
| 2024 | $1,928 | $21,222 | $3,374 | $17,848 |
| 2023 | $1,928 | $20,213 | $3,190 | $17,023 |
| 2022 | $1,642 | $19,250 | $3,982 | $15,268 |
| 2021 | $1,639 | $19,250 | $3,982 | $15,268 |
| 2020 | $1,669 | $19,250 | $3,982 | $15,268 |
| 2019 | $1,433 | $16,355 | $2,812 | $13,543 |
| 2018 | $1,376 | $15,576 | $2,200 | $13,376 |
| 2017 | $1,541 | $17,479 | $2,200 | $15,279 |
| 2016 | $1,575 | $17,655 | $2,200 | $15,455 |
| 2015 | $1,619 | $17,820 | $2,200 | $15,620 |
| 2014 | $1,634 | $17,996 | $2,200 | $15,796 |
Agents Affiliated with this Home
-
N
Seller's Agent in 2019
NON MLS Fort Smith
NON MLS
-
Reese Pilkington
R
Seller's Agent in 2019
Reese Pilkington
Pilkington Real Estate
(918) 775-9411
49 Total Sales
-
P
Buyer's Agent in 2019
Property Quest Team
Inactive Agents Ft. Smith
-
F
Buyer's Agent in 2019
Francis Poole
Inactive Office
Map
Source: MLS Technology
MLS Number: 1838390
APN: 0207-00-000-069-0-000-00
- 2060 W Breckenridge Ave
- 2010 Aspen
- 1701 W Tatham Ave
- 465406 U S Highway 64
- 1117 W Creek Ave
- 469497 E 975th Rd
- 3005 W Redwood Ave
- 0000 N J T Stites St
- 701 N Rogers St
- 201 N Washington St
- 814 W Chickasaw Ave
- 891 W Choctaw Ave
- 607 S Ash St
- 404 N Washington St
- 420 W Drury Ln
- 709 S Cedar St
- 602 W Chickasaw Ave
- 610 N Hickory St
- 0 Maple St Unit 2506178
- 708 S Main St
