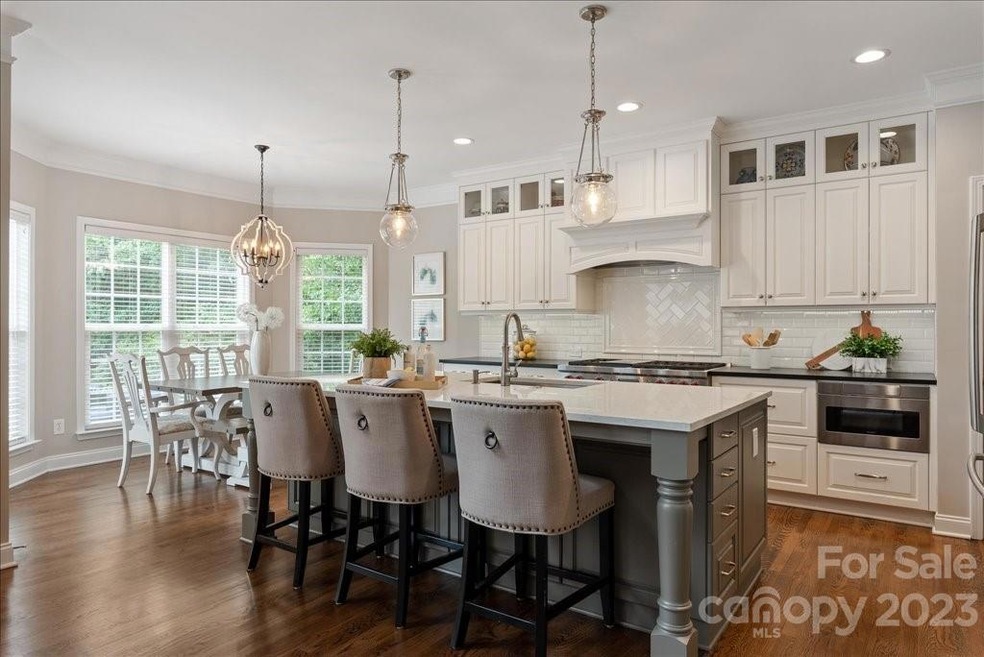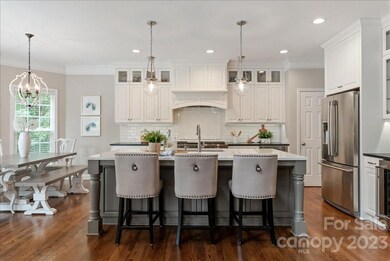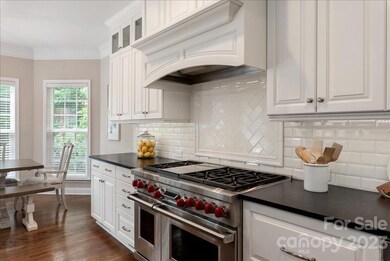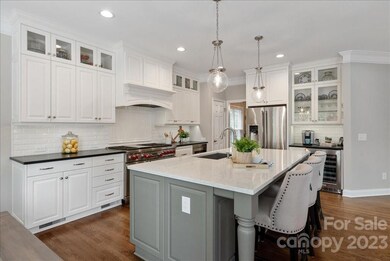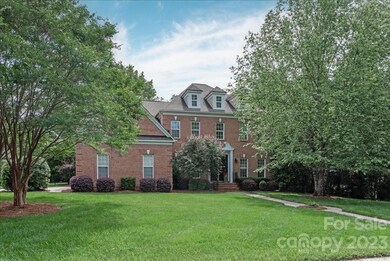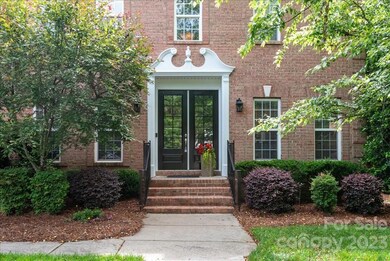
2003 Bauer Place Waxhaw, NC 28173
Estimated Value: $895,000 - $1,098,000
Highlights
- Community Cabanas
- Open Floorplan
- Traditional Architecture
- New Town Elementary School Rated A
- Wooded Lot
- Wood Flooring
About This Home
As of June 2023Your search is over if you want a fully updated, move-in-ready entertainer’s dream home. The custom-renovated kitchen boasts new cabinetry, a 48" dual fuel Wolf double oven w/ 6 burners, and a griddle. The large custom island has ample storage and quartz counters, while the rest of the kitchen counters are leathered granite. Don’t forget about the microwave drawer & beverage refrigerator. A private oasis, escape to the fully fenced backyard with the pebble tec pool, spill-over hot tub, green space, and mature landscaping. You will find the primary suite down w/ a lovely backyard view. It has two large closets and a bathroom that has been completely renovated. Working from home is not a problem with the private office down. Upstairs you will find 3 additional bedrooms, 2 additional baths, and a bonus rm. The HVAC units were replaced in 2022, pool heater (2023), tankless hot water heater (2017), full yard irrigation, and refinished hardwood floors. Ideally located to top-rated schools!
Last Agent to Sell the Property
Aundrea deJonge
COMPASS License #287813 Listed on: 05/19/2023

Home Details
Home Type
- Single Family
Est. Annual Taxes
- $3,755
Year Built
- Built in 2005
Lot Details
- Back Yard Fenced
- Corner Lot
- Level Lot
- Irrigation
- Wooded Lot
- Property is zoned AL8
HOA Fees
- $63 Monthly HOA Fees
Parking
- 3 Car Attached Garage
- Garage Door Opener
- Driveway
Home Design
- Traditional Architecture
- Four Sided Brick Exterior Elevation
Interior Spaces
- 2-Story Property
- Open Floorplan
- Bar Fridge
- Fireplace With Gas Starter
- Insulated Windows
- French Doors
- Entrance Foyer
- Great Room with Fireplace
- Wood Flooring
- Crawl Space
- Pull Down Stairs to Attic
- Laundry Room
Kitchen
- Oven
- Gas Range
- Range Hood
- Microwave
- Dishwasher
- Kitchen Island
- Disposal
Bedrooms and Bathrooms
- Walk-In Closet
Pool
- In Ground Pool
- Spa
Outdoor Features
- Patio
Schools
- New Town Elementary School
- Cuthbertson Middle School
- Cuthbertson High School
Utilities
- Central Heating and Cooling System
- Cooling System Powered By Gas
- Heat Pump System
- Heating System Uses Natural Gas
- Tankless Water Heater
- Gas Water Heater
Listing and Financial Details
- Assessor Parcel Number 06-108-174
Community Details
Overview
- William Douglas Association, Phone Number (704) 347-8900
- Champion Forest Subdivision
- Mandatory home owners association
Amenities
- Picnic Area
Recreation
- Community Playground
- Community Cabanas
- Community Pool
- Trails
Ownership History
Purchase Details
Home Financials for this Owner
Home Financials are based on the most recent Mortgage that was taken out on this home.Purchase Details
Home Financials for this Owner
Home Financials are based on the most recent Mortgage that was taken out on this home.Purchase Details
Home Financials for this Owner
Home Financials are based on the most recent Mortgage that was taken out on this home.Purchase Details
Purchase Details
Similar Homes in Waxhaw, NC
Home Values in the Area
Average Home Value in this Area
Purchase History
| Date | Buyer | Sale Price | Title Company |
|---|---|---|---|
| Damiano James P | $925,000 | None Listed On Document | |
| Hennen Steven M | $492,000 | Investors Title Insurance Co | |
| Taylor Paul V | $459,500 | -- | |
| Niblock Development Corp | $65,000 | -- | |
| Champion Forest Llc | -- | -- | |
| Champion Forest Llc | -- | -- | |
| Champion Forest Llc | -- | -- | |
| Crane Family Ltd Partnership | $1,583,500 | -- | |
| P V Ltd Partnership | -- | -- |
Mortgage History
| Date | Status | Borrower | Loan Amount |
|---|---|---|---|
| Previous Owner | Hennen Steven M | $647,000 | |
| Previous Owner | Hennen Steven M | $127,000 | |
| Previous Owner | Hennen Steven M | $100,000 | |
| Previous Owner | Hennen Steven M | $269,000 | |
| Previous Owner | Hennen Steven M | $340,000 | |
| Previous Owner | Hennen Steven M | $342,000 | |
| Previous Owner | Hennen Steven M | $100,000 | |
| Previous Owner | Taylor Paul | $30,000 | |
| Previous Owner | Taylor Paul V | $359,650 |
Property History
| Date | Event | Price | Change | Sq Ft Price |
|---|---|---|---|---|
| 06/16/2023 06/16/23 | Sold | $925,000 | -2.6% | $251 / Sq Ft |
| 05/19/2023 05/19/23 | For Sale | $950,000 | -- | $257 / Sq Ft |
Tax History Compared to Growth
Tax History
| Year | Tax Paid | Tax Assessment Tax Assessment Total Assessment is a certain percentage of the fair market value that is determined by local assessors to be the total taxable value of land and additions on the property. | Land | Improvement |
|---|---|---|---|---|
| 2024 | $3,755 | $582,800 | $98,000 | $484,800 |
| 2023 | $3,721 | $582,800 | $98,000 | $484,800 |
| 2022 | $3,721 | $582,800 | $98,000 | $484,800 |
| 2021 | $3,712 | $582,800 | $98,000 | $484,800 |
| 2020 | $3,555 | $451,900 | $75,000 | $376,900 |
| 2019 | $3,537 | $451,900 | $75,000 | $376,900 |
| 2018 | $0 | $451,900 | $75,000 | $376,900 |
| 2017 | $3,736 | $451,900 | $75,000 | $376,900 |
| 2016 | $3,671 | $451,900 | $75,000 | $376,900 |
| 2015 | $3,711 | $451,900 | $75,000 | $376,900 |
| 2014 | $3,268 | $464,580 | $71,520 | $393,060 |
Agents Affiliated with this Home
-

Seller's Agent in 2023
Aundrea deJonge
COMPASS
(704) 578-3532
-
Denise Gordon

Seller Co-Listing Agent in 2023
Denise Gordon
COMPASS
(704) 258-8144
113 Total Sales
-
Elizabeth Reinhardt

Buyer's Agent in 2023
Elizabeth Reinhardt
Keller Williams South Park
(304) 830-1024
44 Total Sales
Map
Source: Canopy MLS (Canopy Realtor® Association)
MLS Number: 4027858
APN: 06-108-174
- 3017 Chisholm Ct
- 2679 Southern Trace Dr
- 1317 Waynewood Dr
- 2306 Wesley Landing Rd
- 3020 Sewee Ln
- 2261 Lincolnshire Ln
- 1336 Dobson Dr
- 1224 Screech Owl Rd
- 3701 Methodist Church Ln
- 4009 Oxford Mill Rd
- 1104 Snowbird Ln
- 1712 Askern Ct
- 1220 Cuthbertson Rd
- 1805 Axholme Ct
- 4708 Pearmain Dr
- 4711 Pearmain Dr
- 6017 Lowergate Dr
- 1808 Mill Chase Ln
- 1812 Mill Chase Ln
- 1241 Brough Hall Dr
- 2003 Bauer Place
- 2007 Bauer Place
- 1236 Waynewood Dr
- 1225 Waynewood Dr
- 1221 Waynewood Dr
- 2000 Bauer Place
- 1229 Waynewood Dr
- 2004 Bauer Place
- 1217 Waynewood Dr
- 1233 Waynewood Dr
- 1240 Waynewood Dr
- 1213 Waynewood Dr
- 2015 Bauer Place
- 2008 Bauer Place
- 1237 Waynewood Dr
- 2016 Bauer Place
- 2016 Bauer Place Unit 116
- 1208 Waynewood Dr
- 2012 Bauer Place
- 1209 Waynewood Dr
