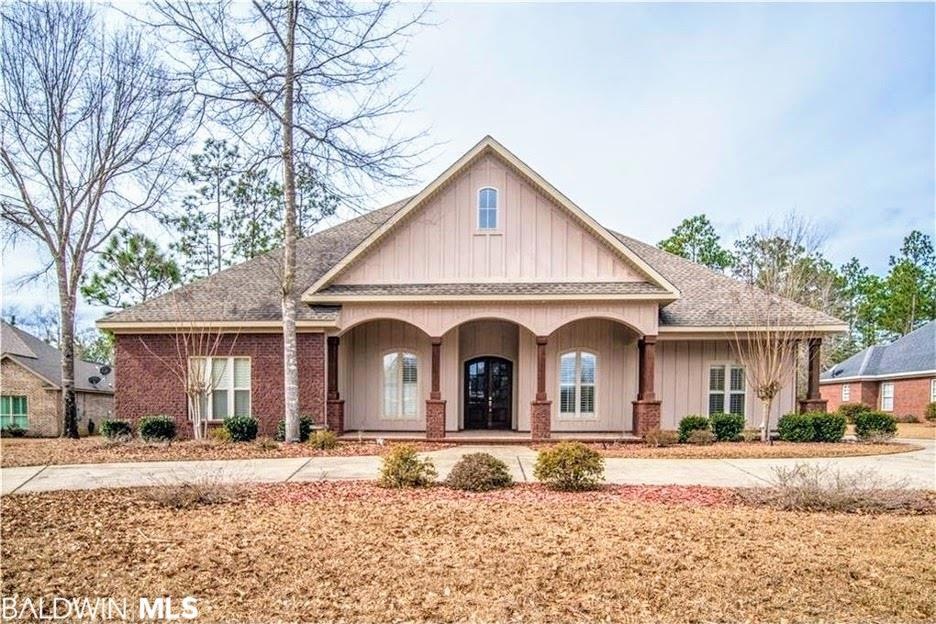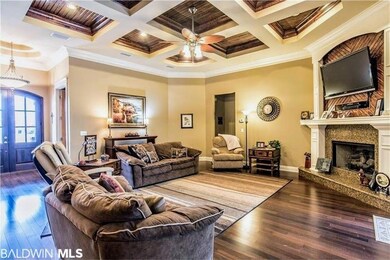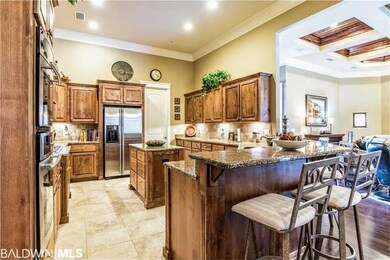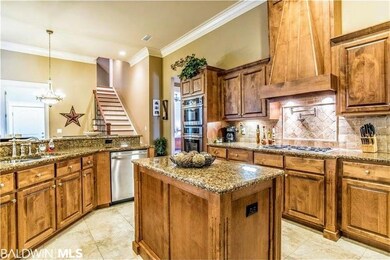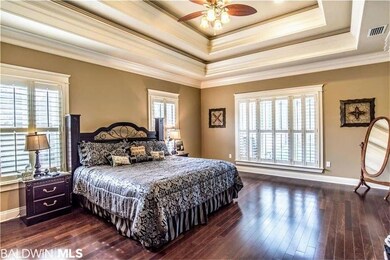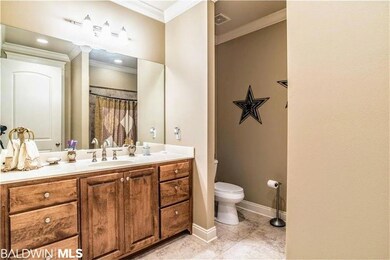
2003 Cate Ct Bay Minette, AL 36507
Estimated Value: $480,000 - $668,000
Highlights
- Screened Pool
- Outdoor Kitchen
- Game Room
- Wood Flooring
- Screened Porch
- Double Oven
About This Home
As of July 2021Welcome home to 2003 Cate Court. This elegant, custom built 5 bedroom 3.5 bath executive home is nestled on a quiet street in the highly desirable Canterbury subdivision in Bay Minette. The screened in back porch has a pool, outdoor kitchen, and a fire pit for year round entertainment options. This spacious home includes a split floor plan, gorgeous wood and trim work throughout, a 3 car garage, additional attic storage, and a huge bedroom upstairs with a full bath that can be used for a multitude of options. If you are looking for a home that is unique, well appointed, and includes high end finishes, call your favorite realtor and schedule a private showing today!
Home Details
Home Type
- Single Family
Est. Annual Taxes
- $1,867
Year Built
- Built in 2008
Lot Details
- 0.46 Acre Lot
- Lot Dimensions are 101x196x100x200
HOA Fees
- $13 Monthly HOA Fees
Home Design
- Brick Exterior Construction
- Slab Foundation
- Wood Frame Construction
- Composition Roof
- Vinyl Siding
Interior Spaces
- 3,453 Sq Ft Home
- 1.5-Story Property
- Wet Bar
- Furnished or left unfurnished upon request
- ENERGY STAR Qualified Ceiling Fan
- Ceiling Fan
- Gas Log Fireplace
- Living Room with Fireplace
- Screened Porch
Kitchen
- Double Oven
- Gas Range
- Microwave
- Dishwasher
Flooring
- Wood
- Carpet
Bedrooms and Bathrooms
- 5 Bedrooms
- En-Suite Primary Bedroom
Parking
- 3 Car Attached Garage
- Automatic Garage Door Opener
Outdoor Features
- Screened Pool
- Outdoor Kitchen
- Outdoor Gas Grill
Location
- Mineral Rights
Utilities
- Central Heating and Cooling System
- Heating System Uses Natural Gas
- Underground Utilities
Listing and Financial Details
- Assessor Parcel Number 23-02-04-1-000-002.080
Community Details
Overview
- Association fees include common area maintenance
- The community has rules related to covenants, conditions, and restrictions
Amenities
- Community Barbecue Grill
- Game Room
Ownership History
Purchase Details
Home Financials for this Owner
Home Financials are based on the most recent Mortgage that was taken out on this home.Purchase Details
Similar Homes in Bay Minette, AL
Home Values in the Area
Average Home Value in this Area
Purchase History
| Date | Buyer | Sale Price | Title Company |
|---|---|---|---|
| Huynh Kien | $449,000 | None Available | |
| Wingard Helen C | -- | Alt |
Mortgage History
| Date | Status | Borrower | Loan Amount |
|---|---|---|---|
| Open | Huynh Kien | $426,550 | |
| Previous Owner | Wingard Helen C | $186,000 |
Property History
| Date | Event | Price | Change | Sq Ft Price |
|---|---|---|---|---|
| 07/22/2021 07/22/21 | Sold | $449,000 | -0.2% | $130 / Sq Ft |
| 03/24/2021 03/24/21 | Pending | -- | -- | -- |
| 03/22/2021 03/22/21 | For Sale | $450,000 | -- | $130 / Sq Ft |
Tax History Compared to Growth
Tax History
| Year | Tax Paid | Tax Assessment Tax Assessment Total Assessment is a certain percentage of the fair market value that is determined by local assessors to be the total taxable value of land and additions on the property. | Land | Improvement |
|---|---|---|---|---|
| 2024 | $2,573 | $61,700 | $3,980 | $57,720 |
| 2023 | $2,102 | $50,600 | $3,180 | $47,420 |
| 2022 | $1,841 | $44,480 | $0 | $0 |
| 2021 | $1,869 | $39,760 | $0 | $0 |
| 2020 | $1,805 | $42,480 | $0 | $0 |
| 2019 | $1,867 | $43,940 | $0 | $0 |
| 2018 | $1,331 | $37,600 | $0 | $0 |
| 2017 | $0 | $39,880 | $0 | $0 |
| 2016 | $1,566 | $36,840 | $0 | $0 |
| 2015 | -- | $37,340 | $0 | $0 |
| 2014 | -- | $37,000 | $0 | $0 |
| 2013 | -- | $37,580 | $0 | $0 |
Agents Affiliated with this Home
-
Tony (Carl) Myrick
T
Seller's Agent in 2021
Tony (Carl) Myrick
eXp Realty Southern Branch
(251) 424-2112
24 Total Sales
-
Daphne Cook

Buyer's Agent in 2021
Daphne Cook
eXp Realty Southern Branch
(251) 767-3807
131 Total Sales
Map
Source: Baldwin REALTORS®
MLS Number: 311299
APN: 23-02-04-1-000-002.080
- 515 Cate Ct Unit Lot 515, Ph V
- 602 Cate Ln
- 2101 Rebecca Dr
- 523 Rebecca Dr Unit Lot 523, Ph V
- 0 Northshore Dr Unit Lot 24, PH I 368538
- 0 Northshore Dr Unit L23, PH 1 368537
- 0 Northshore Dr Unit Lot 3, PH 1 368535
- 903 Northshore Dr
- 603 Northshore Dr
- 909 N Shore Dr
- 1819 Mary Jane Dr
- 31 Mary Jane Dr Unit Lot 31, Ph I
- 1100 Northshore Dr
- 1502 Bradley Ave
- 0 Norwood Dr Unit 2 365989
- 1312 N White Ave
- 48980 Rabun Rd
- 302 Norwood Ct
- 106 W 15th St
- 10 Hand Ave Unit 9
