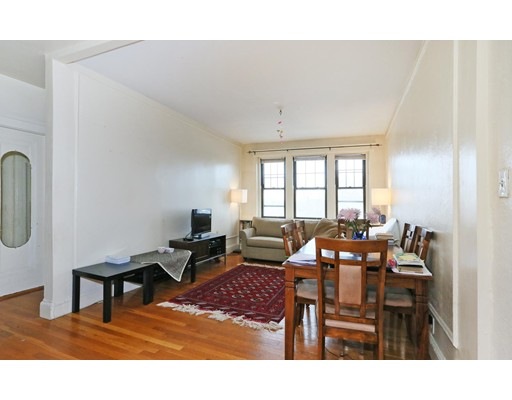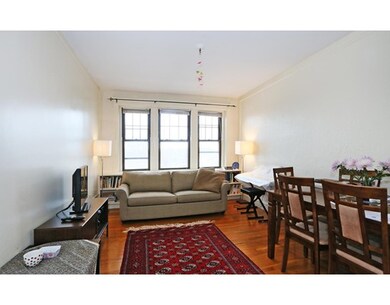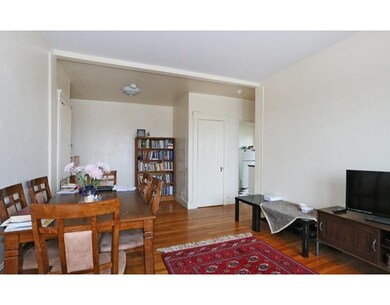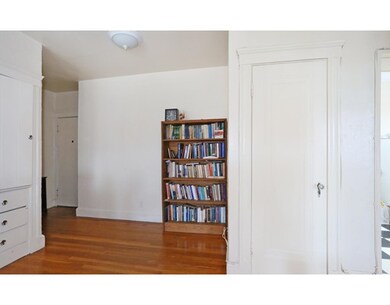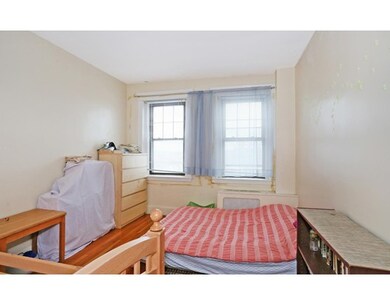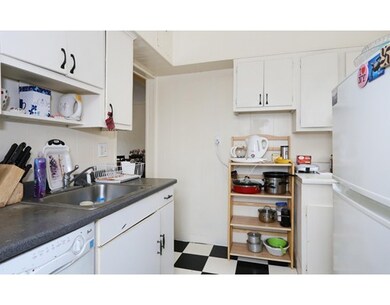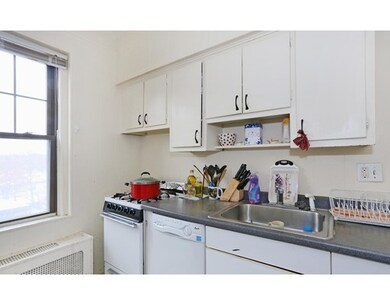
2003 Commonwealth Ave Unit 16 Brighton, MA 02135
Saint Elizabeths NeighborhoodAbout This Home
As of March 2016Inviting corner unit within professionally-managed building in a highly sought-after location! Accommodating foyer opens to spacious living room and the bedroom is positioned perfectly in the corner of the building. Built-in shelving and built-in cabinets augment the large living room. A stone's throw from Chestnut Hill Reservoir. Just 1/10 of a mile from the Green Line, and even closer to shuttle bus to Boston College which is only 1 mile away. With Brighton Center, Allston Village, Newton Centre, Beacon Street, and Boylston Street all incredibly accessible, shopping and dining of all tastes is within just minutes!! Enjoy the convenience of having both laundry accommodations and an elevator in the building!......Public Open House: Sunday, 01/31, 11:00-1:00. All offers due Tuesday, 02/02 at noon.
Last Agent to Sell the Property
Kyle St. Martin
Centre Realty Group Listed on: 01/22/2016
Property Details
Home Type
Condominium
Est. Annual Taxes
$3,928
Year Built
1925
Lot Details
0
Listing Details
- Unit Level: 3
- Unit Placement: Middle, Back
- Special Features: None
- Property Sub Type: Condos
- Year Built: 1925
Interior Features
- Has Basement: Yes
- Number of Rooms: 3
- Amenities: Public Transportation, Shopping, Swimming Pool, Tennis Court, Park, Walk/Jog Trails, Medical Facility, Laundromat, Highway Access, House of Worship, T-Station, University
Exterior Features
- Exterior: Brick
Garage/Parking
- Parking Spaces: 0
Utilities
- Cooling: Window AC
- Heating: Gas
Condo/Co-op/Association
- Condominium Name: Reservoir Heights
- Association Fee Includes: Heat, Hot Water, Water, Sewer, Master Insurance, Elevator, Exterior Maintenance, Landscaping, Snow Removal
- Association Security: Intercom
- Management: Professional - Off Site
- No Units: 109
- Unit Building: 16
Ownership History
Purchase Details
Home Financials for this Owner
Home Financials are based on the most recent Mortgage that was taken out on this home.Purchase Details
Home Financials for this Owner
Home Financials are based on the most recent Mortgage that was taken out on this home.Similar Homes in the area
Home Values in the Area
Average Home Value in this Area
Purchase History
| Date | Type | Sale Price | Title Company |
|---|---|---|---|
| Not Resolvable | $296,000 | -- | |
| Deed | $215,000 | -- |
Mortgage History
| Date | Status | Loan Amount | Loan Type |
|---|---|---|---|
| Open | $120,000 | New Conventional | |
| Previous Owner | $193,500 | Purchase Money Mortgage |
Property History
| Date | Event | Price | Change | Sq Ft Price |
|---|---|---|---|---|
| 08/02/2024 08/02/24 | Rented | $2,400 | 0.0% | -- |
| 07/30/2024 07/30/24 | Under Contract | -- | -- | -- |
| 07/12/2024 07/12/24 | For Rent | $2,400 | +28.0% | -- |
| 06/29/2021 06/29/21 | Rented | $1,875 | 0.0% | -- |
| 06/21/2021 06/21/21 | Under Contract | -- | -- | -- |
| 06/15/2021 06/15/21 | For Rent | $1,875 | +2.7% | -- |
| 07/21/2018 07/21/18 | Rented | $1,825 | 0.0% | -- |
| 07/18/2018 07/18/18 | Under Contract | -- | -- | -- |
| 05/13/2018 05/13/18 | For Rent | $1,825 | 0.0% | -- |
| 03/18/2016 03/18/16 | Sold | $296,000 | +2.1% | $538 / Sq Ft |
| 02/03/2016 02/03/16 | Pending | -- | -- | -- |
| 01/22/2016 01/22/16 | For Sale | $290,000 | -- | $527 / Sq Ft |
Tax History Compared to Growth
Tax History
| Year | Tax Paid | Tax Assessment Tax Assessment Total Assessment is a certain percentage of the fair market value that is determined by local assessors to be the total taxable value of land and additions on the property. | Land | Improvement |
|---|---|---|---|---|
| 2025 | $3,928 | $339,200 | $0 | $339,200 |
| 2024 | $3,630 | $333,000 | $0 | $333,000 |
| 2023 | $3,576 | $333,000 | $0 | $333,000 |
| 2022 | $3,417 | $314,100 | $0 | $314,100 |
| 2021 | $3,323 | $311,400 | $0 | $311,400 |
| 2020 | $3,033 | $287,200 | $0 | $287,200 |
| 2019 | $2,968 | $281,600 | $0 | $281,600 |
| 2018 | $2,758 | $263,200 | $0 | $263,200 |
| 2017 | $2,582 | $243,800 | $0 | $243,800 |
| 2016 | $2,343 | $213,000 | $0 | $213,000 |
| 2015 | $2,667 | $220,200 | $0 | $220,200 |
| 2014 | $2,517 | $200,100 | $0 | $200,100 |
Agents Affiliated with this Home
-
Mary Ann Figoni

Seller's Agent in 2024
Mary Ann Figoni
Centre Realty Group
(781) 223-5151
26 Total Sales
-
I
Buyer's Agent in 2024
Ioana Mindrean
Red Tree Real Estate
-
Rob Silverman
R
Buyer's Agent in 2021
Rob Silverman
Centre Realty Group
(781) 910-4523
13 Total Sales
-
K
Seller's Agent in 2016
Kyle St. Martin
Centre Realty Group
-
Hongmei Wang

Buyer's Agent in 2016
Hongmei Wang
HMW Real Estate, LLC
(617) 603-7915
44 Total Sales
Map
Source: MLS Property Information Network (MLS PIN)
MLS Number: 71952672
APN: BRIG-000000-000022-005081-000178
- 19 South St Unit 11
- 1945 Commonwealth Ave Unit 65
- 163 Chestnut Hill Ave Unit PH1
- 155 Strathmore Rd Unit 12A
- 5 Braemore Rd Unit 10
- 1789 Commonwealth Ave
- 99 Chestnut Hill Ave Unit 212
- 137 Englewood Ave Unit 32
- 26 Chiswick Rd Unit 6
- 1776 Commonwealth Ave Unit B1
- 88 Strathmore Rd Unit 7
- 56-58 Selkirk Rd
- 51 Wallingford Rd Unit 53
- 44 Orkney Rd Unit 3
- 70 Strathmore Rd Unit 7A
- 31 Orkney Rd Unit 54
- 110 Lanark Rd Unit A
- 59 Nottinghill Rd
- 120 Sutherland Rd Unit 7
- 130 Sutherland Rd Unit 1
