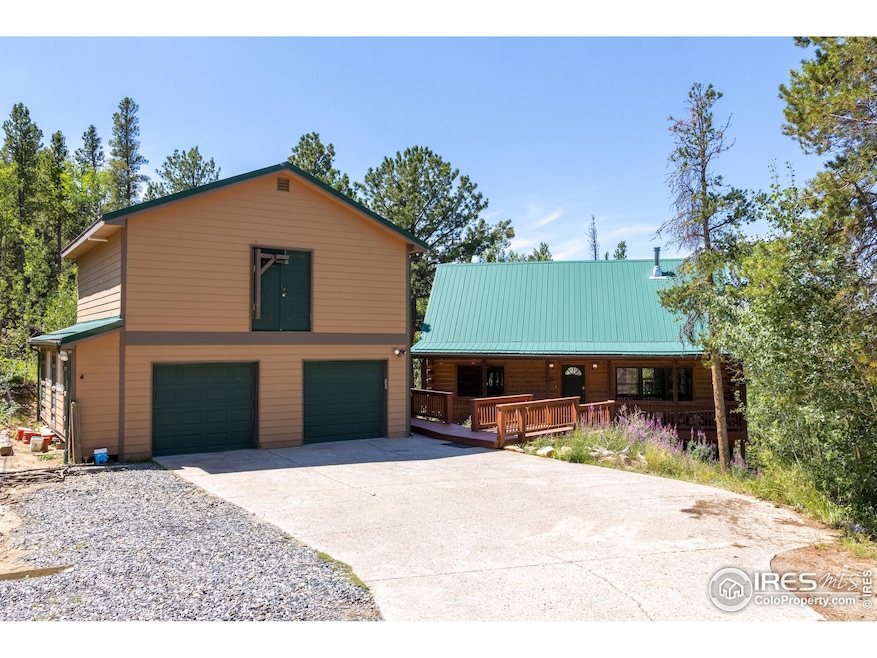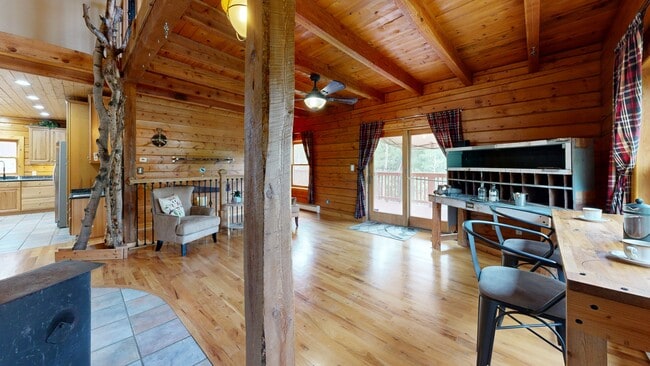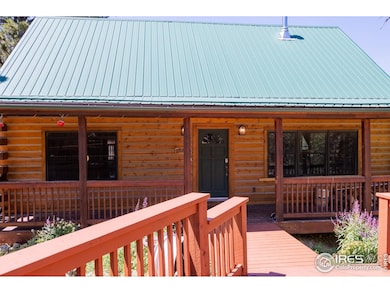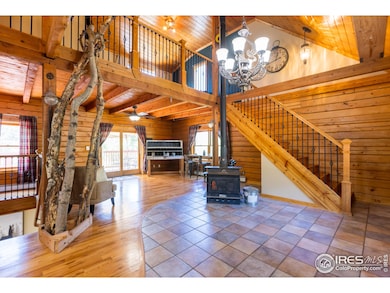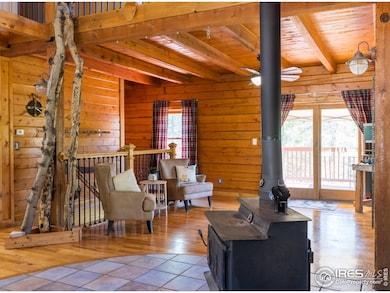
2003 Coyote Cir Black Hawk, CO 80422
Estimated payment $4,924/month
Highlights
- Parking available for a boat
- Mountain View
- Wood Flooring
- Media Room
- Deck
- No HOA
About This Home
Cozy Cabin Meets Mountain Lodge on 1.68 Acres with Mt. Evans Views! Welcome to 2003 Coyote Circle, where rustic charm meets refined mountain living. Sitting at 9,220 feet above sea level, this stunning 4-bedroom, 3-bath retreat offers crisp alpine air, breathtaking views, and true Colorado serenity just 30 minutes from Golden and 3.5 miles to downtown Black Hawk and Ameristar Casino. The exterior has the cozy appeal of a mountain cabin, while the interior opens into a grand lodge-style home with soaring ceilings, rich wood finishes, large windows, and warm natural light throughout. The main floor includes a formal dining room, open living space, and a beautifully appointed kitchen with granite counters, stainless steel appliances, and travertine accents. Downstairs, a 1,034 sq ft finished walk-out basement offers flexible space for guests, recreation, or media. Above the oversized heated two-car detached garage, you'll find a heated bonus room with newly finished floors. Ideal for a studio, office, or private retreat or ADU. Currently in-progress to be a 1-bed/1-bath ADU above the shop with plumbing and electric roughed in-ready for customization as a rental unit or guest suite. Outside, enjoy: A heated detached office/crafting shed (behind the home). A charming playhouse or storage shed (to the side of the left side of the home). Adventure and wellness are right at your doorstep, just 2.1 miles away is the Gilpin County Community Center, featuring a pool, gym, workout rooms, and year-round activities for all ages. Located on a quiet cul-de-sac with 1.68 acres of pine-dotted privacy, 2003 Coyote Circle is more than a home-it's a Colorado lifestyle.
Home Details
Home Type
- Single Family
Est. Annual Taxes
- $1,417
Year Built
- Built in 1997
Lot Details
- 1.68 Acre Lot
- Dirt Road
- Cul-De-Sac
- Kennel or Dog Run
Parking
- 2 Car Detached Garage
- Oversized Parking
- Heated Garage
- Parking available for a boat
Home Design
- Cabin
- Metal Roof
- Log Siding
Interior Spaces
- 2,718 Sq Ft Home
- 2-Story Property
- Ceiling height of 9 feet or more
- Ceiling Fan
- Window Treatments
- Living Room with Fireplace
- Dining Room
- Media Room
- Mountain Views
Kitchen
- Electric Oven or Range
- Microwave
- Dishwasher
- Kitchen Island
- Disposal
Flooring
- Wood
- Tile
Bedrooms and Bathrooms
- 4 Bedrooms
- Walk-In Closet
- Jack-and-Jill Bathroom
Laundry
- Dryer
- Washer
Basement
- Walk-Out Basement
- Basement Fills Entire Space Under The House
Eco-Friendly Details
- Green Energy Fireplace or Wood Stove
Outdoor Features
- Deck
- Separate Outdoor Workshop
- Outdoor Storage
Schools
- Gilpin Elementary School
- Gilpin Middle School
- Gilpin High School
Utilities
- Cooling Available
- Heating System Uses Wood
- Baseboard Heating
- Septic System
- High Speed Internet
Listing and Financial Details
- Assessor Parcel Number R002992
Community Details
Overview
- No Home Owners Association
- Aspen Spgs Filing #5 Subdivision
Recreation
- Hiking Trails
Matterport 3D Tour
Floorplans
Map
Home Values in the Area
Average Home Value in this Area
Tax History
| Year | Tax Paid | Tax Assessment Tax Assessment Total Assessment is a certain percentage of the fair market value that is determined by local assessors to be the total taxable value of land and additions on the property. | Land | Improvement |
|---|---|---|---|---|
| 2024 | $1,417 | $50,490 | $7,810 | $42,680 |
| 2023 | $1,417 | $50,490 | $7,810 | $42,680 |
| 2022 | $1,155 | $37,410 | $6,320 | $31,090 |
| 2021 | $1,153 | $38,490 | $6,510 | $31,980 |
| 2020 | $931 | $32,560 | $6,220 | $26,340 |
| 2019 | $796 | $32,560 | $6,220 | $26,340 |
| 2018 | $761 | $29,460 | $5,400 | $24,060 |
| 2017 | $762 | $29,460 | $5,400 | $24,060 |
| 2016 | $802 | $30,960 | $6,370 | $24,590 |
| 2015 | -- | $30,960 | $6,370 | $24,590 |
| 2014 | -- | $25,860 | $6,370 | $19,490 |
Property History
| Date | Event | Price | List to Sale | Price per Sq Ft | Prior Sale |
|---|---|---|---|---|---|
| 08/09/2025 08/09/25 | For Sale | $910,000 | +114.1% | $335 / Sq Ft | |
| 05/03/2020 05/03/20 | Off Market | $425,000 | -- | -- | |
| 04/30/2014 04/30/14 | Sold | $425,000 | 0.0% | $156 / Sq Ft | View Prior Sale |
| 03/31/2014 03/31/14 | Pending | -- | -- | -- | |
| 01/08/2014 01/08/14 | For Sale | $425,000 | -- | $156 / Sq Ft |
Purchase History
| Date | Type | Sale Price | Title Company |
|---|---|---|---|
| Special Warranty Deed | $425,000 | Homestead Title | |
| Warranty Deed | $390,000 | None Available | |
| Interfamily Deed Transfer | -- | -- |
Mortgage History
| Date | Status | Loan Amount | Loan Type |
|---|---|---|---|
| Open | $403,750 | New Conventional | |
| Previous Owner | $382,936 | FHA |
About the Listing Agent

I'm an expert real estate agent with Adventure Realty in Loveland, CO and the nearby area, providing home-buyers and sellers with professional, responsive and attentive real estate services. Want an agent who'll really listen to what you want in a home? Need an agent who knows how to effectively market your home so it sells? Give me a call! I'm eager to help and would love to talk to you.
Caitlyn's Other Listings
Source: IRES MLS
MLS Number: 1040961
APN: R002992
- 760 Coyote Cir
- 2169 Dory Hill Rd
- 300 Badger Rd
- Block 2, Lot 24 Hughesville Rd
- Block 9 Lot 4 Hughesville Rd
- Block 9 Lot 5 Hughesville Rd
- 1201 Hughesville Rd
- 103 Juniper Rd
- 116 Timber Rd
- 0 Juniper Rd
- 233 Deer Cir
- 220 Timber Rd
- 1700 Dory Hill Rd
- 0 Golden Gate Canyon Rd
- Lot 10 Pinon Cir Unit 10
- 0 Pinon Cir
- 1280 Highpoint Cir
- 8200 Colorado 119
- 001 Peak View Dr Unit R011880
- 60 Lake Front Dr
- 37 Forest Hill Rd
- 440 Powder Run Dr
- 5981 Virginia Canyon Rd
- 3107 Riverside Dr
- 2800 Miner St
- 626 Pines Slope Rd
- 9366 Fall River Rd Unit 9366
- 865 Silver Creek Rd
- 660 W Spruce St
- 6120 Magnolia Dr Unit Studio
- 30243 Pine Crest Dr
- 791 Elk Rest Rd
- 1920 Argentine
- 1890 Argentine St Unit B-104
- 902 Rose St
- 900 Rose St
- 708 Griffith St
- 30803 Hilltop Dr
- 1170 Newstar Way
- 1175 Newstar Way
