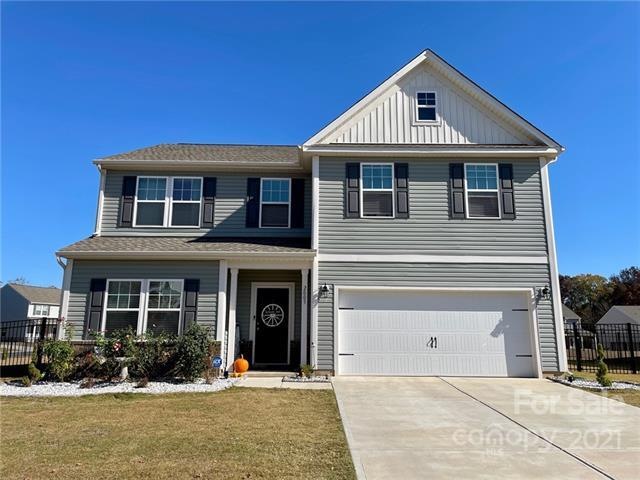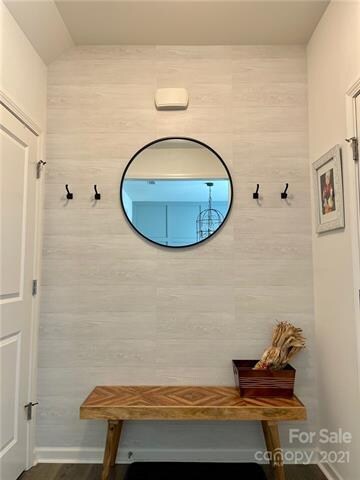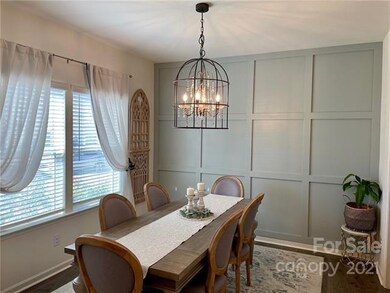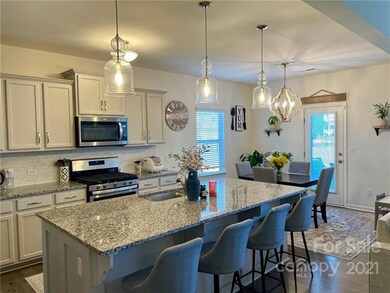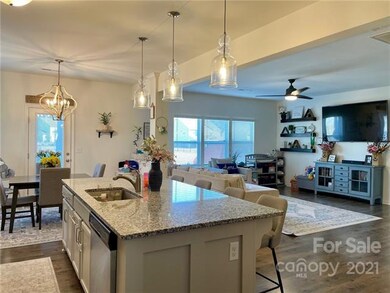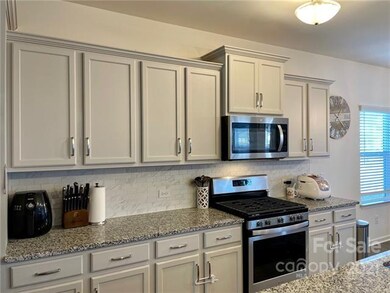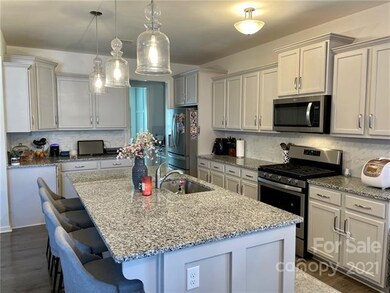
2003 Creeks Landing Dr Monroe, NC 28110
Estimated Value: $581,000 - $638,000
Highlights
- Open Floorplan
- Traditional Architecture
- Mud Room
- Wesley Chapel Elementary School Rated A
- Corner Lot
- Attached Garage
About This Home
As of December 2021Welcome to Creeks Landing & your like new 4 bedroom/2.5 bath home on huge 1/2+ acre fenced corner lot. Former neighborhood model home has all the upgrades. Wonderful floor plan features gorgeous dining room w/ board and batten accent wall + upgraded lighting. Spacious eat-in kitchen open to family/living room has large island w/ seating, granite, staggered cabinets, gas range, butler's pantry & walk-in pantry. Also on main floor off family room is a flex space perfect for office/play room/exercise, drop zone & half bath. Upper features huge master & bath w/ dual vanity, glass shower & walk-in closet. Three additional spacious bedrooms plus loft area, full bath w/ tub/shower & dual vanity + laundry. Beautiful LVP flooring & upgraded lighting. Huge corner lot is flat and fully fenced w/ 5' black aluminum fence. Patio & fire pit great for entertaining. Perfect backyard space for a pool. Great neighborhood location near Wesley Chapel & Sun Valley. Award-winning Weddington schools.
Last Agent to Sell the Property
David Upchurch Real Estate License #256677 Listed on: 11/13/2021
Home Details
Home Type
- Single Family
Year Built
- Built in 2019
Lot Details
- Corner Lot
- Level Lot
HOA Fees
- $50 Monthly HOA Fees
Parking
- Attached Garage
Home Design
- Traditional Architecture
- Slab Foundation
- Vinyl Siding
Interior Spaces
- Open Floorplan
- Insulated Windows
- Mud Room
- Kitchen Island
Flooring
- Tile
- Vinyl Plank
Bedrooms and Bathrooms
- Walk-In Closet
Schools
- Wesley Chapel Elementary School
- Weddington Middle School
- Weddington High School
Utilities
- Heating System Uses Natural Gas
Community Details
- Braesael Management Association, Phone Number (704) 847-3507
- Built by True Homes
Listing and Financial Details
- Assessor Parcel Number 06-003-339
Ownership History
Purchase Details
Home Financials for this Owner
Home Financials are based on the most recent Mortgage that was taken out on this home.Purchase Details
Home Financials for this Owner
Home Financials are based on the most recent Mortgage that was taken out on this home.Similar Homes in Monroe, NC
Home Values in the Area
Average Home Value in this Area
Purchase History
| Date | Buyer | Sale Price | Title Company |
|---|---|---|---|
| Lonari Madhav | $521,000 | None Available | |
| Novack Melania | $320,000 | Independence Title Group Llc |
Mortgage History
| Date | Status | Borrower | Loan Amount |
|---|---|---|---|
| Open | Lonari Madhav | $412,000 | |
| Previous Owner | Novack Melania | $314,105 |
Property History
| Date | Event | Price | Change | Sq Ft Price |
|---|---|---|---|---|
| 12/21/2021 12/21/21 | Sold | $521,000 | +1.2% | $183 / Sq Ft |
| 11/16/2021 11/16/21 | Pending | -- | -- | -- |
| 11/16/2021 11/16/21 | Price Changed | $515,000 | +3.0% | $181 / Sq Ft |
| 11/13/2021 11/13/21 | For Sale | $500,000 | -- | $176 / Sq Ft |
Tax History Compared to Growth
Tax History
| Year | Tax Paid | Tax Assessment Tax Assessment Total Assessment is a certain percentage of the fair market value that is determined by local assessors to be the total taxable value of land and additions on the property. | Land | Improvement |
|---|---|---|---|---|
| 2024 | $2,167 | $345,100 | $65,200 | $279,900 |
| 2023 | $2,159 | $345,100 | $65,200 | $279,900 |
| 2022 | $2,159 | $345,100 | $65,200 | $279,900 |
| 2021 | $2,154 | $345,100 | $65,200 | $279,900 |
| 2020 | $1,869 | $0 | $0 | $0 |
Agents Affiliated with this Home
-
David Upchurch

Seller's Agent in 2021
David Upchurch
David Upchurch Real Estate
(704) 994-8656
218 Total Sales
-
Dawn Blewett

Seller Co-Listing Agent in 2021
Dawn Blewett
NorthGroup Real Estate LLC
(704) 301-7806
118 Total Sales
-
Richa Sinha
R
Buyer's Agent in 2021
Richa Sinha
NorthGroup Real Estate LLC
(704) 430-4925
12 Total Sales
Map
Source: Canopy MLS (Canopy Realtor® Association)
MLS Number: CAR3805763
APN: 06-003-339
- 1019 Beacon Ave
- 2035 Beacon Ave
- 4060 Beacon Ave Unit 148
- 5021 Markfield Ln
- 618 Circle Trace Rd
- 3033 Eastcott Ave
- 809 Circle Trace Rd
- 417 Galesburg Dr
- 507 Galesburg Dr
- 514 Galesburg Dr
- 5916 Meadowmere Dr
- 1000 Potters Bluff Rd
- 603 Red Cedar Ln
- 316 Wade Hampton Dr
- 300 Hugh Crocker Rd
- 4424 Red Hook Rd
- 422 Bougainvillea Ct
- 1015 Kendall Dr Unit 4
- 2003 Kendall Dr Unit 5
- Lot 22-23 Pilgrim Forest Dr
- 2003 Creeks Landing Dr
- 2003 Creeks Landing Dr Unit 32
- 2007 Creeks Landing Dr
- 2006 Creeks Landing Dr Unit 6
- 1003 Beacon Ave
- 1003 Beacon Ave Unit 33
- 2002 Creeks Landing Dr
- 2011 Creeks Landing Dr
- 2011 Creeks Landing Dr Unit 30
- 2010 Creeks Landing Dr Unit 7
- 000 Main Dr Unit 30
- 1007 Beacon Ave
- 1007 Beacon Ave Unit 34
- 1014 Creeks Landing Dr
- 1011 Beacon Ave
- 2014 Creeks Landing Dr
- 1006 Beacon Ave
- 1006 Beacon Ave Unit 43
- 2015 Creeks Landing Dr
- 2018 Creeks Landing Dr
