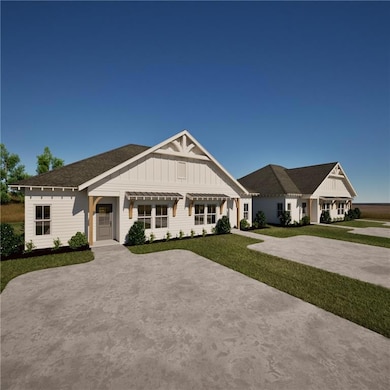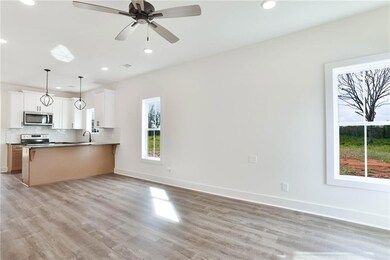2003 Crossing Ct W Valley, AL 36854
Estimated payment $1,167/month
Highlights
- Open-Concept Dining Room
- View of Trees or Woods
- Covered Patio or Porch
- New Construction
- End Unit
- Open to Family Room
About This Home
Quick Move-In! Welcome to The Camellia Duette! This home features two bedrooms, two bathrooms and spans across 949 square feet. As you make your way into the home, you find yourself in the open concept living room that flows into the dining area. Across from the living room on the front of the home is the guest bedroom and bathroom. Off of the dining room is the open-concept kitchen that features a spacious pantry, windows over the kitchen sink and extended countertops for barstool seating. The primary suite rests off the kitchen on the back of the home and features a spacious bedroom and en-suite bathroom with double vanity sinks. The laundry room is behind the kitchen and grants access to the back porch. Ask about our Incentives today!
Listing Agent
Bradley Robertson
Holland Home Sales License #139468 Listed on: 07/26/2024
Townhouse Details
Home Type
- Townhome
Est. Annual Taxes
- $1,020
Year Built
- Built in 2024 | New Construction
Lot Details
- 4,356 Sq Ft Lot
- End Unit
- Two or More Common Walls
- Landscaped
HOA Fees
- $30 Monthly HOA Fees
Parking
- Driveway
Home Design
- Slab Foundation
- Shingle Roof
- Cement Siding
Interior Spaces
- 949 Sq Ft Home
- 1-Story Property
- Ceiling Fan
- Double Pane Windows
- ENERGY STAR Qualified Windows
- Open-Concept Dining Room
- Carpet
- Views of Woods
- Electric Dryer Hookup
Kitchen
- Open to Family Room
- Electric Oven
- Microwave
- Dishwasher
Bedrooms and Bathrooms
- 2 Main Level Bedrooms
- 2 Full Bathrooms
- Double Vanity
- Bathtub and Shower Combination in Primary Bathroom
Home Security
Eco-Friendly Details
- ENERGY STAR Qualified Equipment
Outdoor Features
- Covered Patio or Porch
- Exterior Lighting
Schools
- Fairfax Elementary School
- W F Burns Middle School
- Valley High School
Utilities
- Cooling Available
- Heating Available
- 110 Volts
- Cable TV Available
Listing and Financial Details
- Home warranty included in the sale of the property
- Tax Lot 31
Community Details
Overview
- $350 Initiation Fee
- 2 Units
- Camellia Crossing Subdivision
- FHA/VA Approved Complex
Security
- Carbon Monoxide Detectors
Map
Home Values in the Area
Average Home Value in this Area
Property History
| Date | Event | Price | List to Sale | Price per Sq Ft | Prior Sale |
|---|---|---|---|---|---|
| 12/31/2024 12/31/24 | Sold | $203,400 | +1.7% | $215 / Sq Ft | View Prior Sale |
| 11/29/2024 11/29/24 | Pending | -- | -- | -- | |
| 11/12/2024 11/12/24 | Price Changed | $199,995 | 0.0% | $211 / Sq Ft | |
| 10/22/2024 10/22/24 | Price Changed | $200,000 | -1.0% | $211 / Sq Ft | |
| 10/11/2024 10/11/24 | Price Changed | $202,034 | 0.0% | $214 / Sq Ft | |
| 09/25/2024 09/25/24 | Price Changed | $202,039 | 0.0% | $214 / Sq Ft | |
| 09/09/2024 09/09/24 | Price Changed | $202,044 | 0.0% | $214 / Sq Ft | |
| 08/23/2024 08/23/24 | Price Changed | $202,049 | 0.0% | $214 / Sq Ft | |
| 08/05/2024 08/05/24 | Price Changed | $202,054 | 0.0% | $214 / Sq Ft | |
| 06/26/2024 06/26/24 | Price Changed | $202,059 | 0.0% | $214 / Sq Ft | |
| 06/06/2024 06/06/24 | Price Changed | $202,064 | 0.0% | $214 / Sq Ft | |
| 05/21/2024 05/21/24 | For Sale | $202,069 | -- | $214 / Sq Ft |
Source: East Alabama Board of REALTORS®
MLS Number: E98833
- The Emily Plan at Camellia Crossing
- The Todd B Plan at Camellia Crossing
- The Trace Plan at Camellia Crossing
- The Todd D Plan at Camellia Crossing
- 1010 Crossing Ct E
- 015 Crossing Ct E
- 1007 Crossing Ct E
- 1 Crossing Ct W
- 16 Crossing Ct E
- 1003 Crossing Ct E
- 202 Pineview Cir
- 107 Maple St
- 105 Birch St
- 502 Francis St
- 302 Denson St
- 615 Denson St
- 313 Williams St
- 7175 King Rd
- 7213 King Rd
- 7217 King Rd







