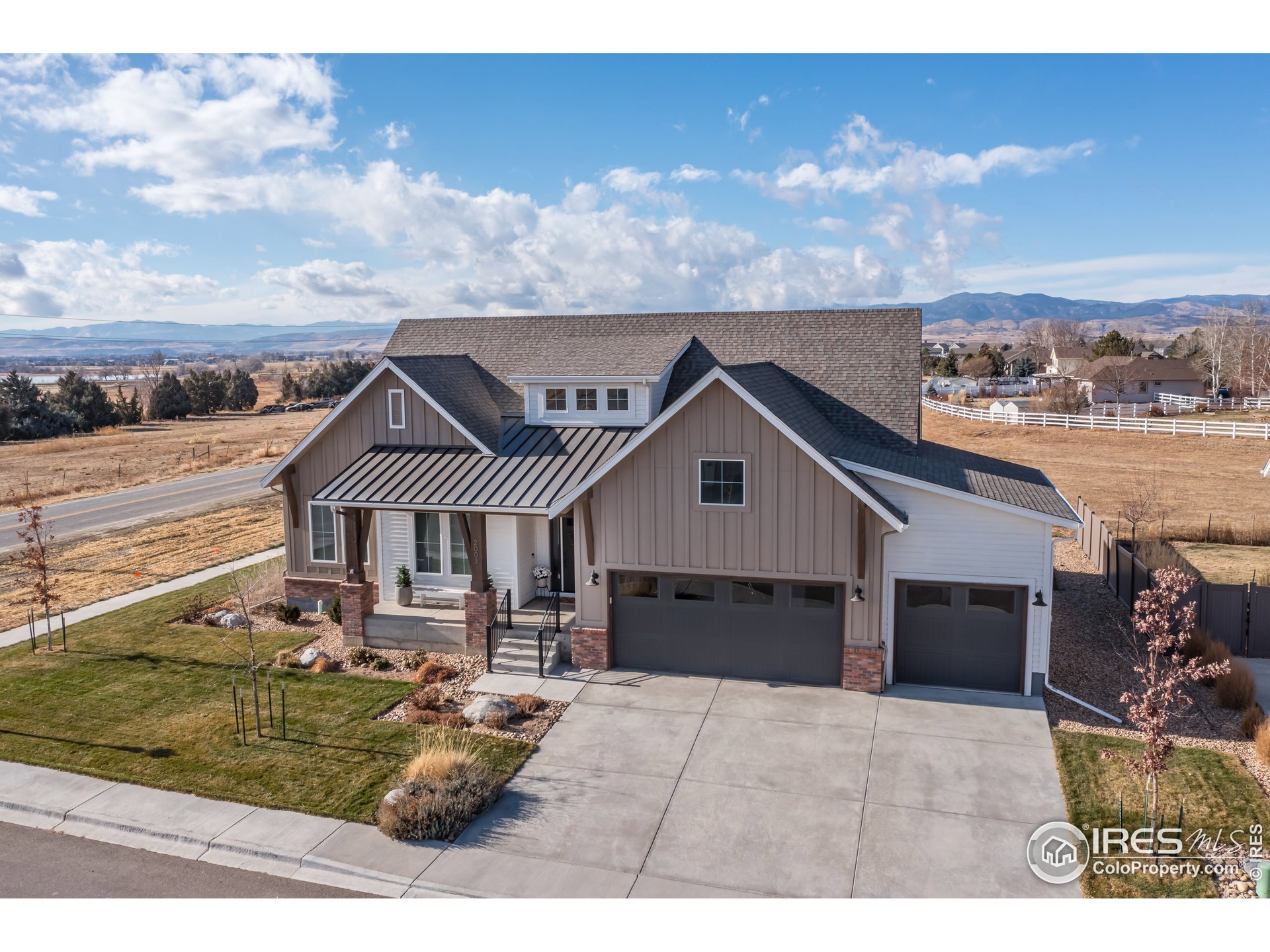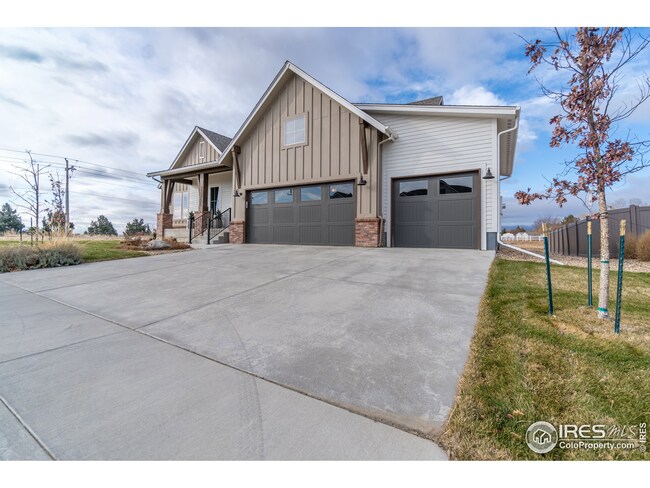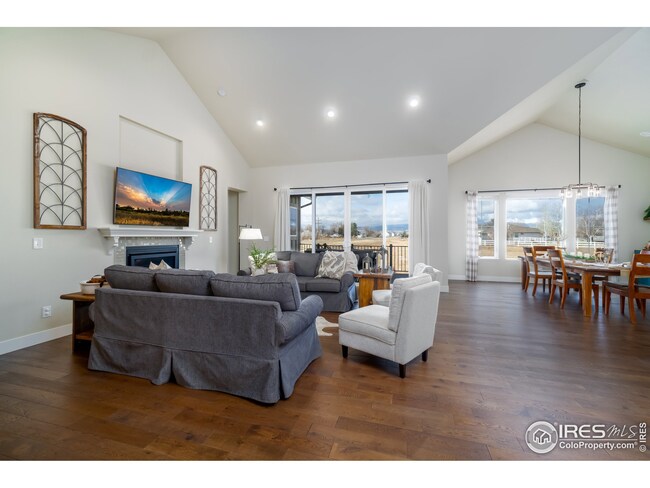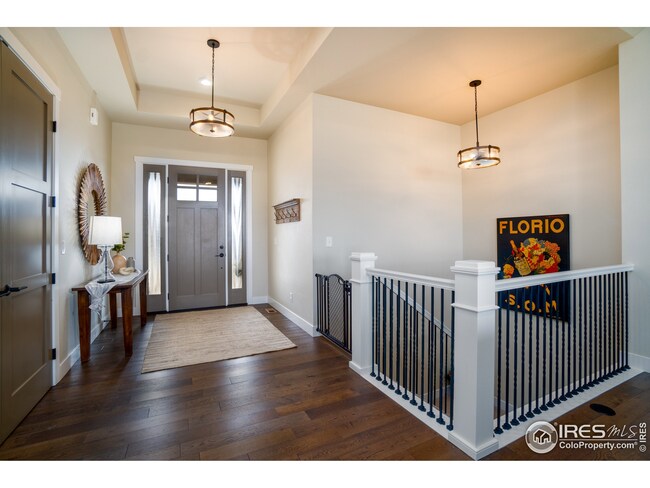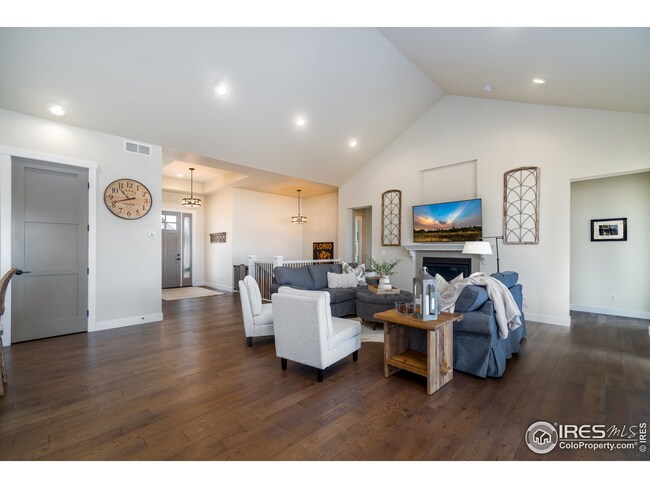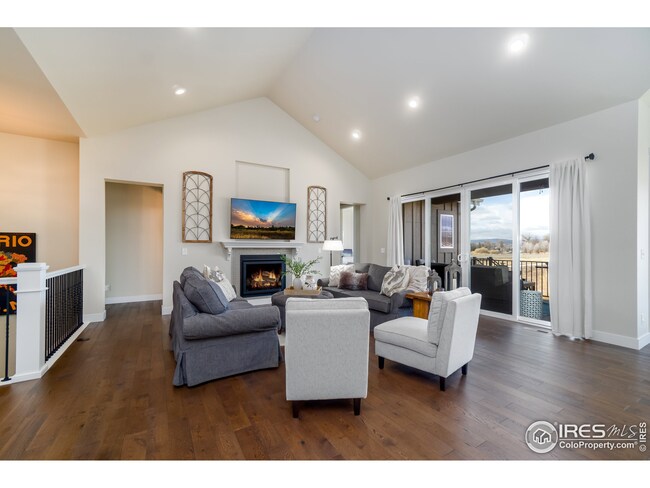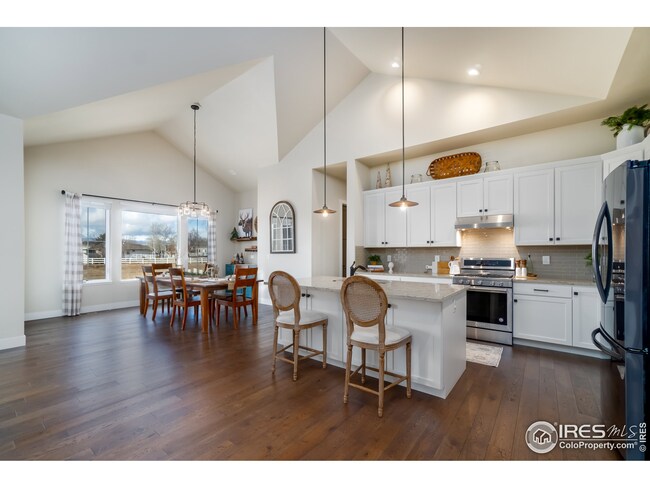
2003 Cuda Ct Berthoud, CO 80513
Highlights
- Parking available for a boat
- Open Floorplan
- Deck
- Berthoud Elementary School Rated A-
- Mountain View
- Contemporary Architecture
About This Home
As of April 2023Breathtaking MOUNTAIN VIEWS in this modern farmhouse hard to find ranch style home! Sitting on a 1/4 acre corner lot and backing to open space to enjoy our beautiful Colorado evenings. Upon entering the home, you will be impressed! Extended windows and 10' sliding doors with views that take your breath away! This well designed home offers a very open floor plan with vaulted ceilings, neutral colors and classic finishes throughout. Full unfinished basement ready to make it your own. Covered rear deck with an over sized patio for entertaining. The Enclave at Berthoud Lake is Berthoud's best kept secret..... just steps away from Berthoud Reservoir and TPC Golf Course with NO METRO TAX! A small micro subdivision consisting of 13 homes with the coolest neighbors!
Home Details
Home Type
- Single Family
Est. Annual Taxes
- $4,203
Year Built
- Built in 2018
Lot Details
- 0.25 Acre Lot
- Open Space
- East Facing Home
- Corner Lot
- Level Lot
- Sprinkler System
HOA Fees
- $81 Monthly HOA Fees
Parking
- 3 Car Attached Garage
- Parking available for a boat
Home Design
- Contemporary Architecture
- Wood Frame Construction
- Composition Roof
Interior Spaces
- 4,039 Sq Ft Home
- 1-Story Property
- Open Floorplan
- Cathedral Ceiling
- Gas Fireplace
- Double Pane Windows
- Window Treatments
- Great Room with Fireplace
- Dining Room
- Mountain Views
- Unfinished Basement
- Basement Fills Entire Space Under The House
- Laundry on main level
Kitchen
- Eat-In Kitchen
- Gas Oven or Range
- Dishwasher
Flooring
- Wood
- Carpet
Bedrooms and Bathrooms
- 3 Bedrooms
- Walk-In Closet
- Primary Bathroom is a Full Bathroom
Outdoor Features
- Deck
- Patio
Schools
- Berthoud Elementary School
- Turner Middle School
- Berthoud High School
Additional Features
- Garage doors are at least 85 inches wide
- Energy-Efficient HVAC
- Forced Air Heating and Cooling System
Community Details
- Association fees include trash, management
- Built by Mountain Standard Homes
- Berthoud Lake Enclave Subdivision
Listing and Financial Details
- Assessor Parcel Number R1660797
Ownership History
Purchase Details
Home Financials for this Owner
Home Financials are based on the most recent Mortgage that was taken out on this home.Purchase Details
Home Financials for this Owner
Home Financials are based on the most recent Mortgage that was taken out on this home.Purchase Details
Home Financials for this Owner
Home Financials are based on the most recent Mortgage that was taken out on this home.Similar Homes in Berthoud, CO
Home Values in the Area
Average Home Value in this Area
Purchase History
| Date | Type | Sale Price | Title Company |
|---|---|---|---|
| Warranty Deed | $820,000 | None Listed On Document | |
| Quit Claim Deed | -- | None Available | |
| Special Warranty Deed | $620,000 | North American Title |
Mortgage History
| Date | Status | Loan Amount | Loan Type |
|---|---|---|---|
| Open | $695,200 | Construction | |
| Closed | $850,000 | Construction | |
| Previous Owner | $432,600 | New Conventional | |
| Previous Owner | $434,000 | New Conventional | |
| Previous Owner | $497,000 | Construction |
Property History
| Date | Event | Price | Change | Sq Ft Price |
|---|---|---|---|---|
| 04/19/2023 04/19/23 | Sold | $869,000 | -0.1% | $411 / Sq Ft |
| 03/23/2023 03/23/23 | Price Changed | $870,000 | -2.2% | $412 / Sq Ft |
| 03/14/2023 03/14/23 | For Sale | $890,000 | +8.5% | $421 / Sq Ft |
| 05/02/2022 05/02/22 | Off Market | $820,000 | -- | -- |
| 01/31/2022 01/31/22 | Sold | $820,000 | +2.6% | $387 / Sq Ft |
| 12/28/2021 12/28/21 | Pending | -- | -- | -- |
| 12/13/2021 12/13/21 | For Sale | $799,000 | +28.9% | $377 / Sq Ft |
| 10/28/2019 10/28/19 | Off Market | $620,000 | -- | -- |
| 07/30/2018 07/30/18 | Sold | $620,000 | -2.4% | $293 / Sq Ft |
| 06/30/2018 06/30/18 | Pending | -- | -- | -- |
| 12/15/2017 12/15/17 | For Sale | $635,000 | -- | $300 / Sq Ft |
Tax History Compared to Growth
Tax History
| Year | Tax Paid | Tax Assessment Tax Assessment Total Assessment is a certain percentage of the fair market value that is determined by local assessors to be the total taxable value of land and additions on the property. | Land | Improvement |
|---|---|---|---|---|
| 2025 | $4,758 | $53,171 | $12,462 | $40,709 |
| 2024 | $4,590 | $53,171 | $12,462 | $40,709 |
| 2022 | $4,384 | $45,710 | $8,180 | $37,530 |
| 2021 | $4,507 | $47,026 | $8,416 | $38,610 |
| 2020 | $4,203 | $43,837 | $8,416 | $35,421 |
| 2019 | $4,083 | $43,837 | $8,416 | $35,421 |
| 2018 | $630 | $3,857 | $3,857 | $0 |
| 2017 | $334 | $3,857 | $3,857 | $0 |
Agents Affiliated with this Home
-
Jo Jewell

Seller's Agent in 2023
Jo Jewell
Coldwell Banker Realty-NOCO
(970) 646-2276
83 Total Sales
-
Stephanie Goodenough
S
Buyer's Agent in 2023
Stephanie Goodenough
Compass - Boulder
(959) 433-5065
21 Total Sales
-
Danielle Gerian

Seller's Agent in 2022
Danielle Gerian
Danielle Gerian Realty
(303) 618-5334
31 Total Sales
-
Beth Bishop

Seller's Agent in 2018
Beth Bishop
Group Harmony
(970) 692-9600
159 Total Sales
Map
Source: IRES MLS
MLS Number: 956347
APN: 94112-10-001
- 740 W Co Road 10e
- 1038 Scotts Peak Dr
- 1907 Mount Monroe Dr
- 1898 Westport Ave
- 1885 Mount Monroe Dr
- 1923 Westport Ave
- 1854 Westport Ave
- 1836 Westport Ave
- 1144 Ridgefield Dr
- 1860 Chaffee Crest Dr
- 2161 Elmwood St
- 1842 Chaffee Crest Dr
- 1850 Sawtooth Mountain Dr
- 2200 Cadman St
- 1815 Chaffee Crest Dr
- 1325 Tipton St
- 2321 Nicholson St
- 1670 Vantage Pkwy
- 2332 Tabor St
- 1591 Sun River Rd
