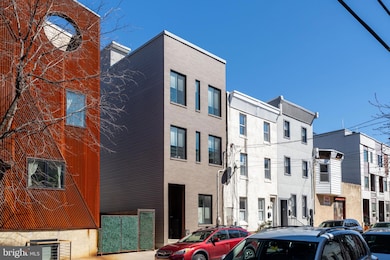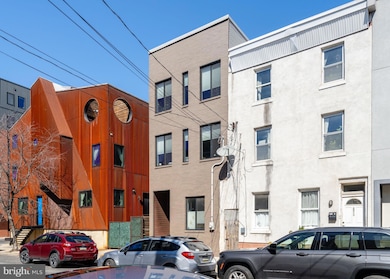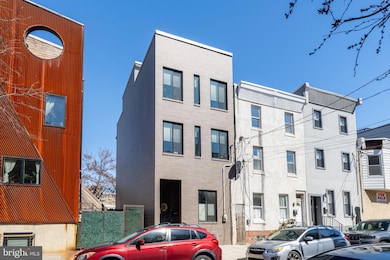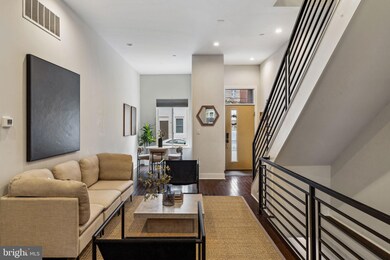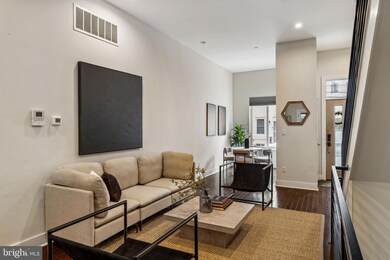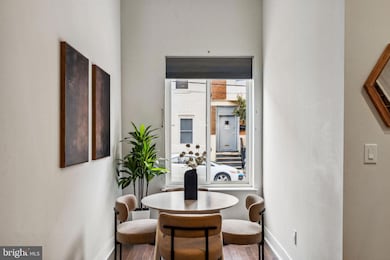
2003 E York St Philadelphia, PA 19125
East Kensington NeighborhoodHighlights
- Rooftop Deck
- 3-minute walk to York-Dauphin
- Open Floorplan
- Eat-In Gourmet Kitchen
- City View
- 1-minute walk to Emerald Wildflower Garden
About This Home
As of August 2025Welcome to 2003 E York Street, a beautifully designed 4-bedroom, 3.5-bath 3,000+ SqFt home set on an exceptionally rare 85-foot-deep lot in East Kensington// Fishtown. With several years remaining on its tax abatement, this property offers incredible value—paired with one of the largest private backyards in the neighborhood. Whether you're hosting a summer barbecue, planting a garden, or simply enjoying a quiet morning outside, this yard is your private oasis in the city.
Inside, the home is flooded with natural light and offers an expansive layout that’s perfect for both entertaining and everyday living. The sun-soaked first floor is truly impressive—wide open and thoughtfully designed, with distinct spaces for lounging, dining, and cooking. The sleek modern kitchen is centrally located and flows effortlessly into the oversized living and dining areas, all with direct access to the backyard for ideal indoor-outdoor living.
Upstairs on the second level, you'll find two spacious bedrooms, one with an ensuite bathroom and a large second bath in the hall. On the third floor you will find two additional beds one of which is a luxurious primary suite with a spa-inspired bath and walk-in closet. Every room feels bright, airy, and functional. A third and fourth bedroom are perfect for guests, a home office, or flex space. The finished basement adds even more living space—perfect for a media room, playroom, gym, or additional guest suite. And don’t miss the private roof deck, where you can enjoy sweeping city views and sunset cocktails all year round.
The location is just as impressive. Only 1.5 blocks from the York-Dauphin El Station, you're just a 10-minute train ride to Center City. With a Walk Score of 96, daily errands, dining, and nightlife are all within easy reach. You’re steps from local favorites like Philadelphia Brewing Company and Picnic on Martha Street, with top restaurants like Suraya, LMNO, Kalaya, and Green Eggs Cafe nearby. Spend weekends in Norris Square Park, Penn Treaty Park, or exploring the neighborhood’s artistic energy through galleries, community events, and vintage shops.
At 2003 E York Street, you’ll enjoy the best of modern city living—abundant space, sunlight, style, and one-of-a-kind outdoor amenities—all in one of Philadelphia’s most vibrant and creative communities
Townhouse Details
Home Type
- Townhome
Est. Annual Taxes
- $1,581
Year Built
- Built in 2017
Lot Details
- 1,530 Sq Ft Lot
- Lot Dimensions are 18.00 x 85.00
- Wood Fence
- Landscaped
- Back Yard Fenced
- Parcel ID 1069973
- Property is in excellent condition
Parking
- On-Street Parking
Home Design
- Contemporary Architecture
- Slab Foundation
- Masonry
Interior Spaces
- Property has 3 Levels
- Open Floorplan
- Built-In Features
- Ceiling Fan
- Recessed Lighting
- Dining Area
- Wood Flooring
- City Views
- Basement Fills Entire Space Under The House
Kitchen
- Eat-In Gourmet Kitchen
- Breakfast Area or Nook
- Kitchen in Efficiency Studio
- Dishwasher
- Kitchen Island
Bedrooms and Bathrooms
- 4 Bedrooms
- En-Suite Bathroom
- Walk-In Closet
- Soaking Tub
- Bathtub with Shower
Laundry
- Laundry on lower level
- Stacked Washer and Dryer
Outdoor Features
- Rooftop Deck
Utilities
- Forced Air Heating and Cooling System
- Natural Gas Water Heater
Community Details
- No Home Owners Association
- Philadelphia Subdivision
Listing and Financial Details
- Tax Lot 63
- Assessor Parcel Number 313153200
Ownership History
Purchase Details
Home Financials for this Owner
Home Financials are based on the most recent Mortgage that was taken out on this home.Purchase Details
Home Financials for this Owner
Home Financials are based on the most recent Mortgage that was taken out on this home.Purchase Details
Home Financials for this Owner
Home Financials are based on the most recent Mortgage that was taken out on this home.Purchase Details
Purchase Details
Purchase Details
Similar Homes in Philadelphia, PA
Home Values in the Area
Average Home Value in this Area
Purchase History
| Date | Type | Sale Price | Title Company |
|---|---|---|---|
| Special Warranty Deed | $605,000 | World Wide Land Transfer | |
| Deed | $570,000 | First Service Abstract | |
| Deed | $425,000 | None Available | |
| Deed | $83,000 | Noble Abstract Co | |
| Deed | $5,000 | Noble Abstract Co | |
| Deed | -- | -- |
Mortgage History
| Date | Status | Loan Amount | Loan Type |
|---|---|---|---|
| Open | $484,000 | New Conventional | |
| Previous Owner | $541,500 | New Conventional | |
| Previous Owner | $337,200 | New Conventional | |
| Previous Owner | $340,000 | New Conventional |
Property History
| Date | Event | Price | Change | Sq Ft Price |
|---|---|---|---|---|
| 08/06/2025 08/06/25 | Sold | $605,000 | -3.2% | $176 / Sq Ft |
| 06/29/2025 06/29/25 | Pending | -- | -- | -- |
| 06/11/2025 06/11/25 | Price Changed | $625,000 | -3.8% | $182 / Sq Ft |
| 05/23/2025 05/23/25 | For Sale | $650,000 | +14.0% | $189 / Sq Ft |
| 06/29/2022 06/29/22 | Sold | $570,000 | -3.4% | $166 / Sq Ft |
| 05/23/2022 05/23/22 | Pending | -- | -- | -- |
| 04/20/2022 04/20/22 | For Sale | $590,000 | +38.8% | $172 / Sq Ft |
| 07/06/2018 07/06/18 | Sold | $425,000 | -3.4% | $142 / Sq Ft |
| 05/22/2018 05/22/18 | Pending | -- | -- | -- |
| 04/13/2018 04/13/18 | Price Changed | $439,900 | -2.2% | $147 / Sq Ft |
| 04/08/2018 04/08/18 | Price Changed | $449,900 | -2.2% | $150 / Sq Ft |
| 04/04/2018 04/04/18 | For Sale | $459,900 | -- | $153 / Sq Ft |
Tax History Compared to Growth
Tax History
| Year | Tax Paid | Tax Assessment Tax Assessment Total Assessment is a certain percentage of the fair market value that is determined by local assessors to be the total taxable value of land and additions on the property. | Land | Improvement |
|---|---|---|---|---|
| 2025 | $1,400 | $565,000 | $113,000 | $452,000 |
| 2024 | $1,400 | $565,000 | $113,000 | $452,000 |
| 2023 | $1,400 | $500,200 | $100,000 | $400,200 |
| 2022 | $1,315 | $100,000 | $100,000 | $0 |
| 2021 | $1,315 | $0 | $0 | $0 |
| 2020 | $1,315 | $0 | $0 | $0 |
| 2019 | $1,315 | $0 | $0 | $0 |
| 2018 | $435 | $0 | $0 | $0 |
| 2017 | $435 | $0 | $0 | $0 |
| 2016 | $224 | $0 | $0 | $0 |
| 2015 | $214 | $0 | $0 | $0 |
| 2014 | -- | $16,000 | $16,000 | $0 |
| 2012 | -- | $1,024 | $1,024 | $0 |
Agents Affiliated with this Home
-
Stephanie Ellis

Seller's Agent in 2025
Stephanie Ellis
Compass RE
(610) 316-4798
3 in this area
113 Total Sales
-
Jenny Lynn Larkin
J
Seller Co-Listing Agent in 2025
Jenny Lynn Larkin
Compass RE
(484) 363-0291
1 in this area
4 Total Sales
-
Bryan Capone

Buyer's Agent in 2025
Bryan Capone
KW Empower
(215) 962-7541
2 in this area
103 Total Sales
-
NINA FURIA

Seller's Agent in 2022
NINA FURIA
Kurfiss Sotheby's International Realty
(202) 494-5255
3 in this area
28 Total Sales
-
Steven Osiecki

Seller's Agent in 2018
Steven Osiecki
RE/MAX
(215) 284-2892
4 in this area
240 Total Sales
-
Christopher Thude

Seller Co-Listing Agent in 2018
Christopher Thude
RE/MAX
(215) 817-0261
6 in this area
243 Total Sales
Map
Source: Bright MLS
MLS Number: PAPH2465824
APN: 313153200
- 2334 Emerald St
- 1936 E York St Unit 4
- 1910 E Arizona St
- 2317 Jasper St
- 2036 E Boston St
- 1920 E Arizona St
- 1914 E Arizona St
- 1912 E Arizona St
- 2428 Jasper St
- 2254 N Front St
- 2256 N Front St
- 2440 Jasper St
- 2425 Coral St
- 2427 Coral St
- 2228 Coral St
- 2058 E York St
- 2223 Hope St
- 2017 E Susquehanna Ave
- 2234 Hope St
- 1913 E Letterly St

