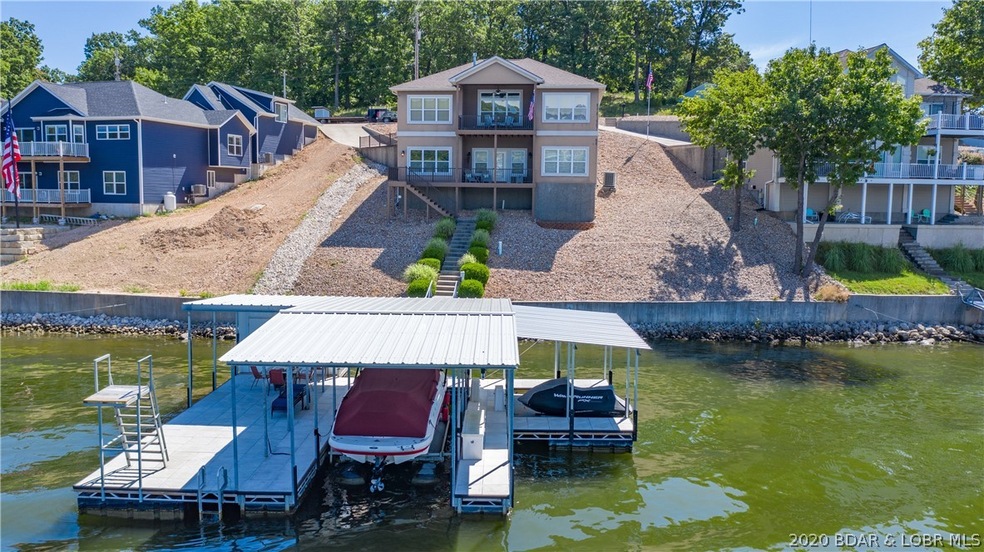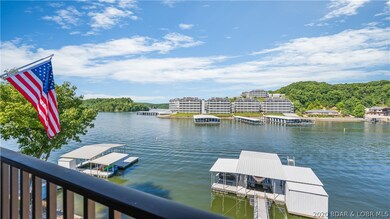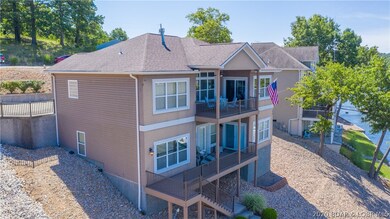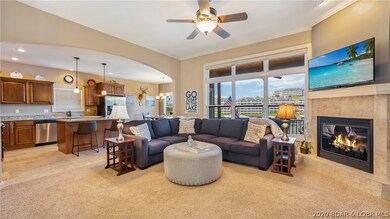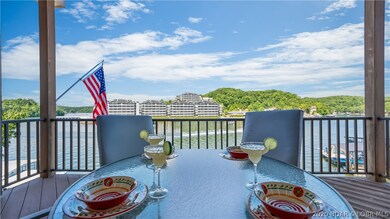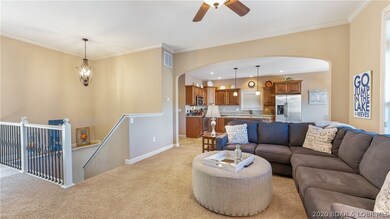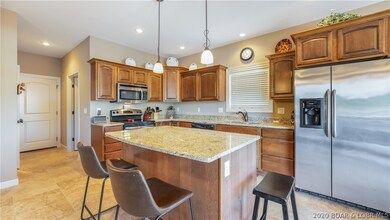
$539,000
- 3 Beds
- 1.5 Baths
- 1,568 Sq Ft
- 319 Aarons Point Dr
- Camdenton, MO
Charming Waterfront Cabin on Private Point – Rare Opportunity!Don’t miss this rare chance to own a stunning waterfront cabin in a highly sought-after location! Nestled on a private point with deep water and a serene north-facing cove, this 3-bedroom, 1.5-bath retreat offers the perfect blend of comfort and tranquility.Enjoy peace of mind with a brand-new roof and gutters (2024), a new
Laura Kirk Jones Realty Executives Premiere
