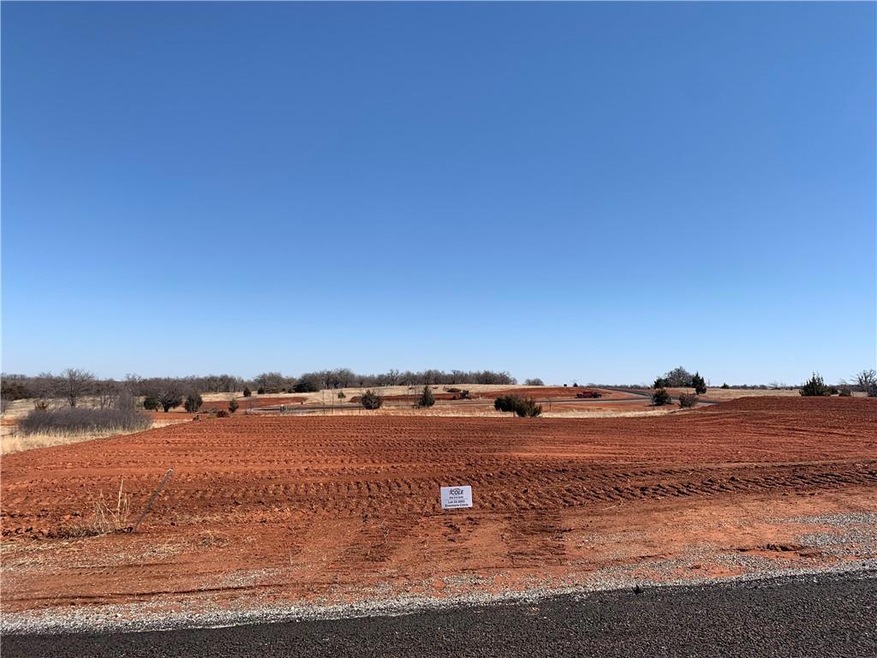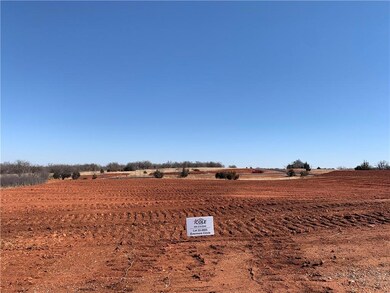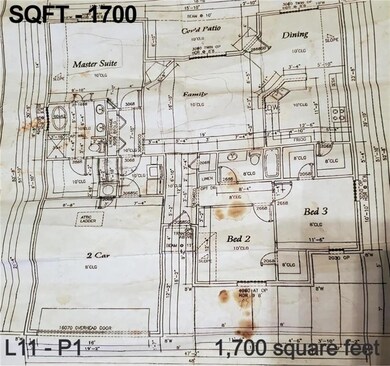
2003 Evermore Cir Blanchard, OK 73010
West Blanchard NeighborhoodHighlights
- Ranch Style House
- Covered patio or porch
- Cul-De-Sac
- Middleberg Public School Rated A
- Circular Driveway
- 2 Car Attached Garage
About This Home
As of March 2025Come check out this brand new addition in Blanchard 3 miles from the Wintercreek Golf Course. Blanchard & Middleburg schools. This 1.04-acre lot will feature a 1,700 SQ FT. floorplan with 3 bedrooms, 2 bathrooms, and 2 car garage. Open floorplan with island, pantry, and stainless appliances in the kitchen. Master bath with walk-in shower, dual vanities, and walk-in closet. Covered front porch and patio. Homes will be started on April 1st with an estimated completion date of November 1st. Get it under contract today and you will have the option to make some selections to give it your personal flair.
Home Details
Home Type
- Single Family
Est. Annual Taxes
- $2,612
Year Built
- Built in 2022 | Under Construction
Lot Details
- 1.04 Acre Lot
- Cul-De-Sac
- Interior Lot
HOA Fees
- $25 Monthly HOA Fees
Parking
- 2 Car Attached Garage
- Circular Driveway
Home Design
- Ranch Style House
- Modern Architecture
- Slab Foundation
- Brick Frame
- Composition Roof
- Stone Veneer
Interior Spaces
- 1,700 Sq Ft Home
- Ceiling Fan
- Gas Log Fireplace
- Utility Room with Study Area
- Laundry Room
- Inside Utility
- Fire and Smoke Detector
Kitchen
- Electric Oven
- Electric Range
- Free-Standing Range
- Warming Drawer
- Microwave
- Dishwasher
- Disposal
Flooring
- Carpet
- Tile
Bedrooms and Bathrooms
- 3 Bedrooms
- 2 Full Bathrooms
Outdoor Features
- Covered patio or porch
Schools
- Middleberg Public Elementary School
Utilities
- Central Heating and Cooling System
- Propane
- Well
- Water Heater
- Septic Tank
Community Details
- Association fees include greenbelt
- Mandatory home owners association
Listing and Financial Details
- Legal Lot and Block 22 / 1
Ownership History
Purchase Details
Home Financials for this Owner
Home Financials are based on the most recent Mortgage that was taken out on this home.Similar Homes in Blanchard, OK
Home Values in the Area
Average Home Value in this Area
Purchase History
| Date | Type | Sale Price | Title Company |
|---|---|---|---|
| Warranty Deed | $291,000 | Stewart Title | |
| Warranty Deed | $291,000 | Stewart Title |
Mortgage History
| Date | Status | Loan Amount | Loan Type |
|---|---|---|---|
| Open | $276,450 | New Conventional | |
| Closed | $276,450 | New Conventional | |
| Previous Owner | $14,109 | New Conventional |
Property History
| Date | Event | Price | Change | Sq Ft Price |
|---|---|---|---|---|
| 03/28/2025 03/28/25 | Sold | $291,000 | -1.7% | $172 / Sq Ft |
| 02/20/2025 02/20/25 | Pending | -- | -- | -- |
| 02/10/2025 02/10/25 | For Sale | $296,000 | +5.5% | $175 / Sq Ft |
| 10/14/2022 10/14/22 | Sold | $280,500 | 0.0% | $165 / Sq Ft |
| 03/24/2022 03/24/22 | Pending | -- | -- | -- |
| 03/07/2022 03/07/22 | For Sale | $280,500 | -- | $165 / Sq Ft |
Tax History Compared to Growth
Tax History
| Year | Tax Paid | Tax Assessment Tax Assessment Total Assessment is a certain percentage of the fair market value that is determined by local assessors to be the total taxable value of land and additions on the property. | Land | Improvement |
|---|---|---|---|---|
| 2024 | $2,612 | $32,398 | $3,782 | $28,616 |
| 2023 | $2,612 | $30,855 | $4,004 | $26,851 |
| 2022 | $1 | $12 | $12 | $0 |
Agents Affiliated with this Home
-
Vickie Bailey

Seller's Agent in 2025
Vickie Bailey
1st United Okla, REALTORS
(405) 476-0503
1 in this area
102 Total Sales
-
Crys Keith

Seller's Agent in 2022
Crys Keith
Metro Brokers-Keith Home Team
(405) 919-0968
89 in this area
278 Total Sales
-
Derik Keith

Seller Co-Listing Agent in 2022
Derik Keith
Metro Brokers-Keith Home Team
(405) 255-2274
93 in this area
350 Total Sales
Map
Source: MLSOK
MLS Number: 995266
APN: 0176-00-000-022-0-000-00
- 2320 Lions Pride Way
- 2318 Lions Pride Way
- 2311 County Road 1329
- 2293 County Road 1333
- 0 Oil Lease Rd
- 0 County Road 1313
- 2310 County Road 1327
- 2314 County Road 1327
- 2315 County Road 1327
- 2098 County Street 2987
- 2449 County Road 1327
- 2298 County Road 1311
- 27210 S County Line Ave
- 0 NE Lot B25 Mardis Ct Unit 1165280
- 27704 S County Line Ave
- 2138 Ash Lynn
- 2420 County Street 1240 Cir
- 2040 County Road 1336
- 2048 County Road 1336
- 2044 County Road 1336



