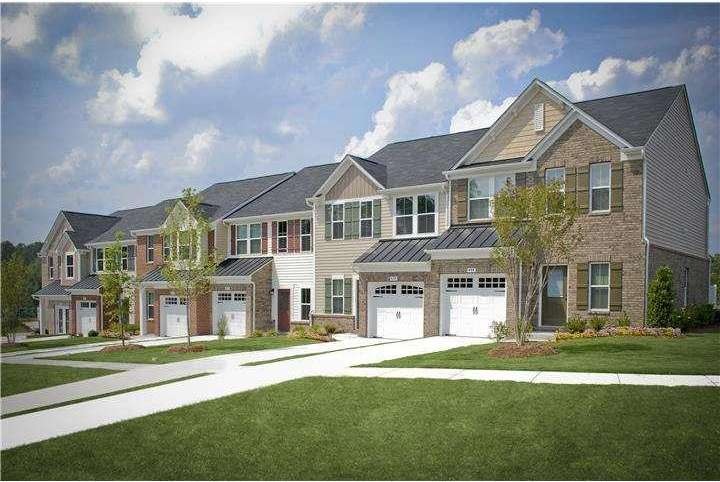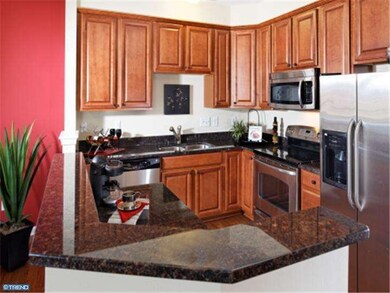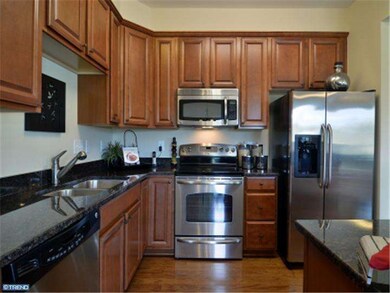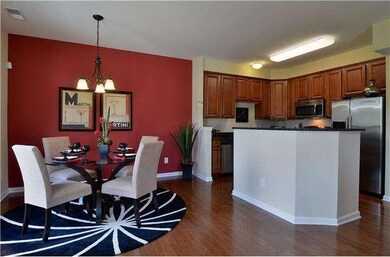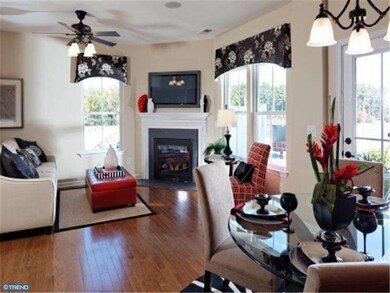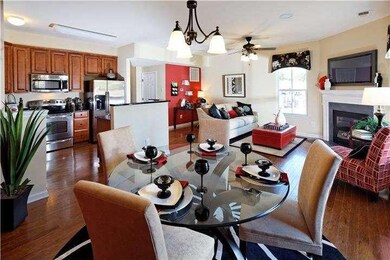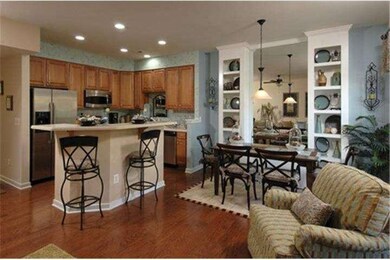
2003 Exposition Dr Unit 2003 Williamstown, NJ 08094
Highlights
- Newly Remodeled
- Traditional Architecture
- Eat-In Kitchen
- Clubhouse
- Community Pool
- Living Room
About This Home
As of April 2021Price was just reduced 20,000 dollars!!The Roxbury model is the final oportunity to own in the beautiful Villages at Amberleigh community with a November/December delivery! This is the last home remaining. This is a 22 foot wide townhome that has an open feel with an 8 foot extension to all three levels. The Roxbury model includes a walk-out finished basement leading to a wooded backyard. The expansive kitchen leads to an open great room. The kitchen includes upgraded 42" Honey Maple cabinets, Granite Countertops, Kitchen Island, GE Energy Star Stainless Steel appliances, and recessed lighting. The morning room comes with the 8 foot extension and has a granite surround gas fireplace. The upstairs has 3 bedroom including an owner's suite with a soaking tub, glass shower, double bowl vanites and 2 walk-in closets. The 2 other bedrooms are 10 foot by 14 foot with walk in closets. The whole home has upgraded ceramic tile and carpeting. The home has a Security System installed and wiring for hanging 2 TV's. The community features a clubhouse with a pool, billiards room, gym, and reception room. Please see Sales and Marketing Representative for details. All pictures are from a model home and are subject to errors and omissions.
Last Buyer's Agent
JOSH Hutchinson
Ryan Homes - NJ License #TREND:60042135
Townhouse Details
Home Type
- Townhome
Est. Annual Taxes
- $6,400
Year Built
- Built in 2014 | Newly Remodeled
HOA Fees
- $149 Monthly HOA Fees
Home Design
- Traditional Architecture
- Vinyl Siding
- Concrete Perimeter Foundation
Interior Spaces
- 2,477 Sq Ft Home
- Property has 2 Levels
- Stone Fireplace
- Gas Fireplace
- Family Room
- Living Room
- Dining Room
- Tile or Brick Flooring
- Home Security System
- Laundry on upper level
Kitchen
- Eat-In Kitchen
- Built-In Microwave
- Dishwasher
- Kitchen Island
- Disposal
Bedrooms and Bathrooms
- 3 Bedrooms
- En-Suite Primary Bedroom
- En-Suite Bathroom
- 2.5 Bathrooms
Basement
- Basement Fills Entire Space Under The House
- Exterior Basement Entry
Parking
- 1 Open Parking Space
- 2 Parking Spaces
Eco-Friendly Details
- Energy-Efficient Appliances
Utilities
- Central Air
- Heating System Uses Gas
- 200+ Amp Service
- Natural Gas Water Heater
Community Details
Overview
- Association fees include pool(s), common area maintenance, exterior building maintenance, lawn maintenance, snow removal
- Built by RYAN HOMES
- Amberleigh At The Ar Subdivision, Roxbury Floorplan
Amenities
- Clubhouse
Recreation
- Community Playground
- Community Pool
Ownership History
Purchase Details
Home Financials for this Owner
Home Financials are based on the most recent Mortgage that was taken out on this home.Purchase Details
Home Financials for this Owner
Home Financials are based on the most recent Mortgage that was taken out on this home.Purchase Details
Similar Homes in Williamstown, NJ
Home Values in the Area
Average Home Value in this Area
Purchase History
| Date | Type | Sale Price | Title Company |
|---|---|---|---|
| Deed | $190,000 | Coretitle | |
| Deed | $214,990 | Legacy Title Agency Llc | |
| Deed | $300,000 | Attorney |
Mortgage History
| Date | Status | Loan Amount | Loan Type |
|---|---|---|---|
| Previous Owner | $171,950 | New Conventional |
Property History
| Date | Event | Price | Change | Sq Ft Price |
|---|---|---|---|---|
| 08/01/2023 08/01/23 | Rented | $2,750 | +1.9% | -- |
| 07/19/2023 07/19/23 | Under Contract | -- | -- | -- |
| 06/17/2023 06/17/23 | For Rent | $2,700 | 0.0% | -- |
| 04/16/2021 04/16/21 | Sold | $190,000 | -5.0% | $102 / Sq Ft |
| 03/19/2021 03/19/21 | Pending | -- | -- | -- |
| 03/09/2021 03/09/21 | For Sale | $199,950 | -7.0% | $107 / Sq Ft |
| 01/07/2015 01/07/15 | Sold | $214,990 | 0.0% | $87 / Sq Ft |
| 12/05/2014 12/05/14 | Pending | -- | -- | -- |
| 11/20/2014 11/20/14 | Price Changed | $214,990 | -10.4% | $87 / Sq Ft |
| 11/13/2014 11/13/14 | Price Changed | $239,990 | -1.9% | $97 / Sq Ft |
| 11/01/2014 11/01/14 | Price Changed | $244,761 | 0.0% | $99 / Sq Ft |
| 11/01/2014 11/01/14 | For Sale | $244,761 | +13.8% | $99 / Sq Ft |
| 09/11/2014 09/11/14 | Off Market | $214,990 | -- | -- |
| 08/07/2014 08/07/14 | For Sale | $199,990 | -- | $81 / Sq Ft |
Tax History Compared to Growth
Tax History
| Year | Tax Paid | Tax Assessment Tax Assessment Total Assessment is a certain percentage of the fair market value that is determined by local assessors to be the total taxable value of land and additions on the property. | Land | Improvement |
|---|---|---|---|---|
| 2025 | $7,983 | $218,000 | $45,000 | $173,000 |
| 2024 | $7,924 | $218,000 | $45,000 | $173,000 |
| 2023 | $7,924 | $218,000 | $45,000 | $173,000 |
| 2022 | $7,887 | $218,000 | $45,000 | $173,000 |
| 2021 | $7,937 | $218,000 | $45,000 | $173,000 |
| 2020 | $7,929 | $218,000 | $45,000 | $173,000 |
| 2019 | $7,881 | $218,000 | $45,000 | $173,000 |
| 2018 | $7,752 | $218,000 | $45,000 | $173,000 |
| 2017 | $7,888 | $222,700 | $45,000 | $177,700 |
| 2016 | $7,788 | $222,700 | $45,000 | $177,700 |
| 2015 | $7,565 | $45,000 | $45,000 | $0 |
| 2014 | $1,247 | $37,800 | $37,800 | $0 |
Agents Affiliated with this Home
-
Chad Castorina

Seller's Agent in 2023
Chad Castorina
Tesla Realty Group LLC
(215) 771-5050
57 Total Sales
-
TERESA VANDENBERG

Buyer's Agent in 2023
TERESA VANDENBERG
BHHS Fox & Roach
(609) 805-0956
132 Total Sales
-
Laurence Peterson

Seller's Agent in 2021
Laurence Peterson
RE/MAX
(609) 576-6141
74 Total Sales
-
Cristin Holloway

Buyer's Agent in 2021
Cristin Holloway
EXP Realty, LLC
(609) 234-6877
484 Total Sales
-
KATIE Porreca
K
Seller's Agent in 2015
KATIE Porreca
Ryan Homes - NJ
(856) 679-4745
13 Total Sales
-
J
Buyer's Agent in 2015
JOSH Hutchinson
Ryan Homes - NJ
Map
Source: Bright MLS
MLS Number: 1003036994
APN: 11-00110-0407-00089-0000-C2003
- 1168 Tamarind Place
- 902 Van Gogh Ct Unit 902
- 1312 Mulberry Ln
- 103 Raphael Ct Unit 103
- 1780 Forest Dr
- 1735 Black Oak Rd
- 805 Galleria Dr
- 1602 Pin Oak Rd
- 272 Rushfoil Dr
- 112 Hemlock Dr
- 101 Joanie Ave
- 943 Sykesville Rd
- 956 N Beecham Rd
- 906 Thoreau Ln
- 42 Avery Dr
- 921 N Beecham Rd
- 444 Longfellow Dr
- 934 Hampton Way
- 1851 S Black Horse Pk Pike
- 920 Hampton Way
