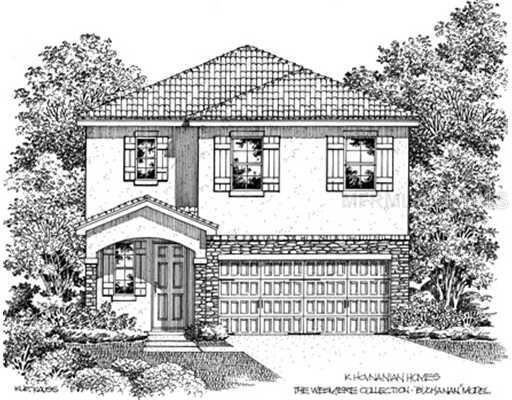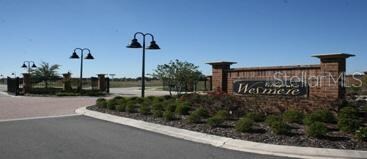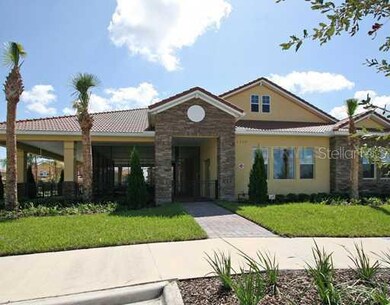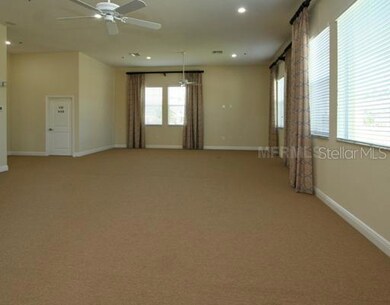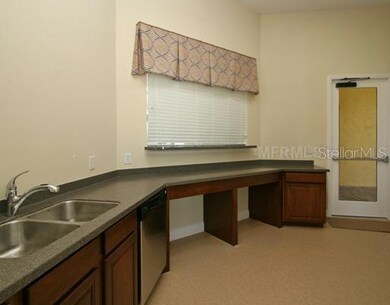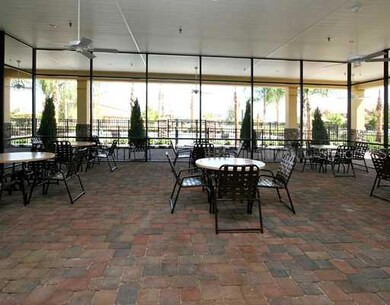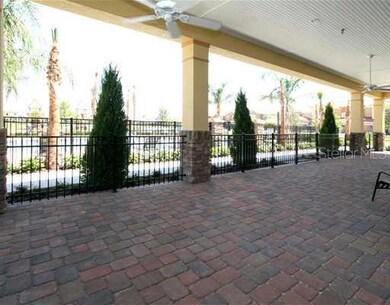
Highlights
- Newly Remodeled
- Gated Community
- Community Pool
- Westbrooke Elementary School Rated A-
- Loft
- Recreation Facilities
About This Home
As of February 2012*This beautiful Mediterranean style Buchanan villa boasts 2,443 sq. ft. offering 4 bedrooms, 2.5 baths with a spacious den, bonus loft and Master Suite with double walk in closets. The Buchanan features 42" upgraded kitchen cabinets, granite countertops,stainless steel kitchen appliances, washer, dryer, recessed lighting, upgraded tile flooring, window blinds, ceiling fan outlets, upgraded lighting, alarm system, garage door opener, easy care, energy efficient showers and elongated commodes. The exterior includes upgraded paint, a beautiful stone elevation with coach lights and tile roofing. This added charm also emphasizes the quality and attention to detail that the builder is well known for. This home is built with high performance energy efficient features including Low E windows, CFL light bulbs, 14 SEER A/C unit, sprinklers, R-30 insulation, brick pavers, and much more!
Last Agent to Sell the Property
Pam Feirick
License #3041471 Listed on: 06/06/2011
Last Buyer's Agent
DEENA HENRY
SUMMERSIDE REALTY LLC License #580320
Home Details
Home Type
- Single Family
Est. Annual Taxes
- $7,614
Year Built
- Built in 2011 | Newly Remodeled
Lot Details
- 0.25 Acre Lot
- Property is zoned R-3
HOA Fees
- $95 Monthly HOA Fees
Parking
- 2 Car Attached Garage
- Garage Door Opener
Home Design
- Bi-Level Home
- Brick Exterior Construction
- Slab Foundation
- Tile Roof
- Stone Siding
- Stucco
Interior Spaces
- 2,443 Sq Ft Home
- Blinds
- Entrance Foyer
- Loft
Kitchen
- Range
- Microwave
- Dishwasher
- Disposal
Flooring
- Carpet
- Ceramic Tile
Bedrooms and Bathrooms
- 4 Bedrooms
- Walk-In Closet
Laundry
- Laundry in unit
- Dryer
- Washer
Home Security
- Security System Owned
- Fire and Smoke Detector
Utilities
- Central Heating and Cooling System
- Underground Utilities
- Cable TV Available
Listing and Financial Details
- Home warranty included in the sale of the property
- Visit Down Payment Resource Website
- Assessor Parcel Number 2003 FISHTAIL FERN WAY
Community Details
Overview
- Vlgs Of Wesmere Subdivision
Recreation
- Recreation Facilities
- Community Playground
- Community Pool
Security
- Gated Community
Ownership History
Purchase Details
Purchase Details
Home Financials for this Owner
Home Financials are based on the most recent Mortgage that was taken out on this home.Similar Homes in Ocoee, FL
Home Values in the Area
Average Home Value in this Area
Purchase History
| Date | Type | Sale Price | Title Company |
|---|---|---|---|
| Warranty Deed | $280,000 | Attorney | |
| Special Warranty Deed | $225,710 | Eastern National Title Agenc |
Mortgage History
| Date | Status | Loan Amount | Loan Type |
|---|---|---|---|
| Previous Owner | $54,884 | FHA | |
| Previous Owner | $219,988 | FHA |
Property History
| Date | Event | Price | Change | Sq Ft Price |
|---|---|---|---|---|
| 03/16/2020 03/16/20 | Rented | $2,322 | 0.0% | -- |
| 03/14/2020 03/14/20 | Under Contract | -- | -- | -- |
| 03/14/2020 03/14/20 | Price Changed | $2,322 | +0.5% | $1 / Sq Ft |
| 02/25/2020 02/25/20 | For Rent | $2,310 | 0.0% | -- |
| 07/07/2014 07/07/14 | Off Market | $225,710 | -- | -- |
| 02/28/2012 02/28/12 | Sold | $225,710 | 0.0% | $92 / Sq Ft |
| 11/05/2011 11/05/11 | Pending | -- | -- | -- |
| 06/06/2011 06/06/11 | For Sale | $225,710 | -- | $92 / Sq Ft |
Tax History Compared to Growth
Tax History
| Year | Tax Paid | Tax Assessment Tax Assessment Total Assessment is a certain percentage of the fair market value that is determined by local assessors to be the total taxable value of land and additions on the property. | Land | Improvement |
|---|---|---|---|---|
| 2025 | $7,614 | $464,140 | $60,000 | $404,140 |
| 2024 | $7,022 | $445,000 | $60,000 | $385,000 |
| 2023 | $7,022 | $415,984 | $60,000 | $355,984 |
| 2022 | $6,310 | $358,895 | $60,000 | $298,895 |
| 2021 | $5,849 | $317,590 | $60,000 | $257,590 |
| 2020 | $5,290 | $295,723 | $60,000 | $235,723 |
| 2019 | $5,127 | $265,685 | $50,000 | $215,685 |
| 2018 | $5,061 | $255,926 | $46,000 | $209,926 |
| 2017 | $3,619 | $250,296 | $46,000 | $204,296 |
| 2016 | $3,631 | $244,035 | $46,000 | $198,035 |
| 2015 | $3,693 | $227,911 | $46,000 | $181,911 |
| 2014 | $3,667 | $210,365 | $46,000 | $164,365 |
Agents Affiliated with this Home
-
A
Seller's Agent in 2020
Angela Matos
-
L
Buyer's Agent in 2020
Lixandra Silva
-
P
Seller's Agent in 2012
Pam Feirick
-
D
Buyer's Agent in 2012
DEENA HENRY
SUMMERSIDE REALTY LLC
Map
Source: Stellar MLS
MLS Number: O5047884
APN: 29-2228-8897-04-210
- 1978 Fishtail Fern Way
- 1812 Leather Fern Dr
- 6462 Roseberry Ct
- 2167 Velvet Leaf Dr
- 2165 Leather Fern Dr
- 369 Belhaven Falls Dr
- 986 Excellence Cir
- 472 Huntington Pines Dr
- 400 Bridge Creek Blvd
- 815 Grovesmere Loop
- 193 Lansbrook Ct
- 418 Laurenburg Ln
- 698 Mt Pleasant Dr
- 1890 Twin Lake Dr
- 578 Darkwood Ave
- 438 Drexel Ridge Cir
- 466 Drexel Ridge Cir
- 1813 Sugar Cove Ct
- 252 Longhirst Loop
- 442 Anessa Rose Loop
