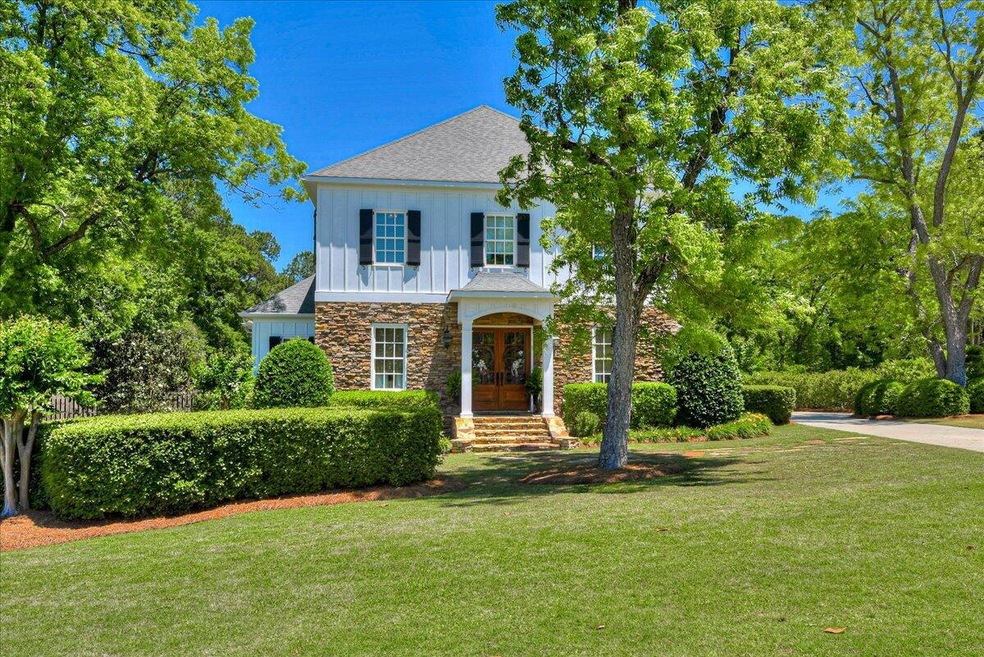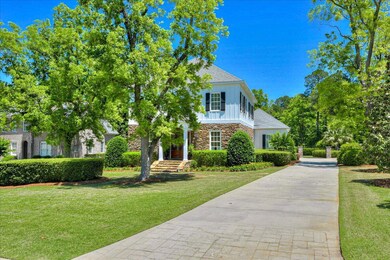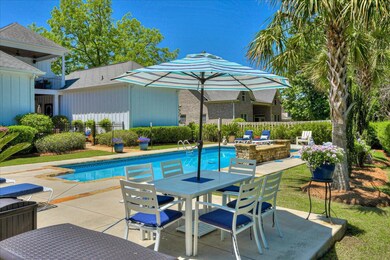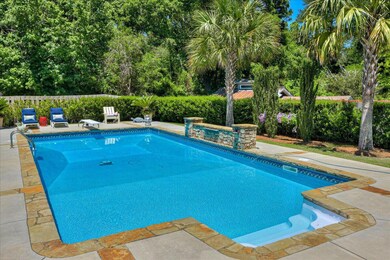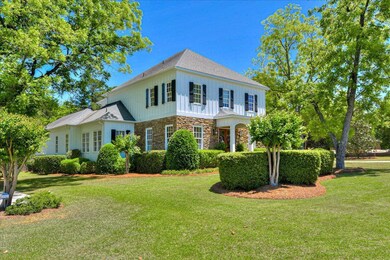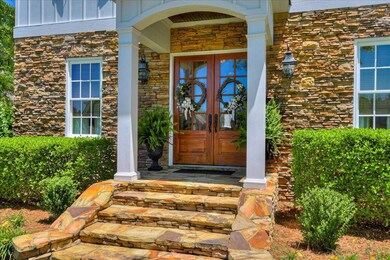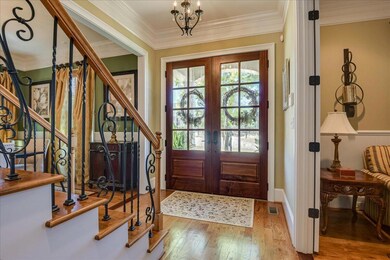
Highlights
- In Ground Pool
- Wood Flooring
- Loft
- Blue Ridge Elementary School Rated A
- Main Floor Primary Bedroom
- Covered patio or porch
About This Home
As of July 2022Welcome home to this custom-built home that has been meticulously maintained. The moment you enter this stunning home you are captivated by the soaring high ceilings, gorgeous hardwood floors, and beautiful heavy molding and trim that adds rich texture to every room. You will also be greeted by an indoor surround sound system throughout the house and extending outside. To the left of the foyer is a living room/ office as well as a half bath, and to the right of the foyer sits a formal dining room which leads to a butler's pantry and into the kitchen. The gourmet kitchen is a dream come true featuring stainless appliances and an impressive semi-circular, custom granite bar (seats up to seven) that flows seamlessly into the living space. The family room provides a gorgeous double-sided fireplace as a focal point, with stacked stone from ceiling to floor, as well as a separate sitting room on the other side of the hearth. The family room also has a clear view to your own private vacation escape where you can sit and relax under one of the palm trees in a resort-perfect atmosphere. This backyard oasis includes an impressive stone courtyard, a professionally landscaped yard, and a beautiful (heated) saltwater pool, complete with a calming waterfall. The main level owner's suite boasts dual custom walk-in closets and a truly matchless ensuite bath complete with a jetted tub, rich cabinetry and lighting, two private water closets, and a massive walk-in shower with twelve shower heads. The second level of this home includes a spacious family room with a large outdoor covered tiled porch, two bedrooms with their own bathroom and walk-in closet, a theatre/flex room that could also be used as a fourth bedroom, a separate storage area, and a pull-down attic. This one-of-a-kind home is located in the highly sought-after Estates at Jones Creek neighborhood and is the perfect place for you to call home! Do not miss out on this amazing opportunity!
Last Agent to Sell the Property
Meybohm Real Estate - Evans License #0260236 Listed on: 05/19/2022

Home Details
Home Type
- Single Family
Est. Annual Taxes
- $4,968
Year Built
- Built in 2007
Lot Details
- 0.46 Acre Lot
- Fenced
- Landscaped
- Front and Back Yard Sprinklers
HOA Fees
- $32 Monthly HOA Fees
Parking
- 2 Car Attached Garage
- Garage Door Opener
Home Design
- Composition Roof
- Stone Siding
- HardiePlank Type
Interior Spaces
- 3,938 Sq Ft Home
- 2-Story Property
- Wet Bar
- Built-In Features
- See Through Fireplace
- Gas Log Fireplace
- Stone Fireplace
- Insulated Windows
- Entrance Foyer
- Family Room
- Living Room with Fireplace
- Breakfast Room
- Dining Room
- Loft
Kitchen
- Eat-In Kitchen
- Gas Range
- Microwave
- Dishwasher
- Kitchen Island
- Utility Sink
- Disposal
Flooring
- Wood
- Carpet
- Ceramic Tile
Bedrooms and Bathrooms
- 3 Bedrooms
- Primary Bedroom on Main
- Walk-In Closet
- Garden Bath
Laundry
- Laundry Room
- Washer and Electric Dryer Hookup
Attic
- Attic Floors
- Pull Down Stairs to Attic
Home Security
- Home Security System
- Fire and Smoke Detector
Pool
- In Ground Pool
- Vinyl Pool
Outdoor Features
- Balcony
- Covered patio or porch
- Breezeway
- Stoop
Schools
- Blue Ridge Elementary School
- Stallings Island Middle School
- Lakeside High School
Utilities
- Multiple cooling system units
- Central Air
- Vented Exhaust Fan
- Heat Pump System
- Cable TV Available
Community Details
- The Estate @ Jones Creek Subdivision
Listing and Financial Details
- Assessor Parcel Number 077H 616
Ownership History
Purchase Details
Home Financials for this Owner
Home Financials are based on the most recent Mortgage that was taken out on this home.Purchase Details
Home Financials for this Owner
Home Financials are based on the most recent Mortgage that was taken out on this home.Purchase Details
Home Financials for this Owner
Home Financials are based on the most recent Mortgage that was taken out on this home.Purchase Details
Home Financials for this Owner
Home Financials are based on the most recent Mortgage that was taken out on this home.Similar Homes in Evans, GA
Home Values in the Area
Average Home Value in this Area
Purchase History
| Date | Type | Sale Price | Title Company |
|---|---|---|---|
| Warranty Deed | $815,000 | -- | |
| Deed | $545,000 | -- | |
| Deed | $522,000 | -- | |
| Deed | $98,900 | -- |
Mortgage History
| Date | Status | Loan Amount | Loan Type |
|---|---|---|---|
| Open | $815,000 | VA | |
| Previous Owner | $352,000 | New Conventional | |
| Previous Owner | $417,000 | New Conventional | |
| Previous Owner | $488,000 | New Conventional | |
| Previous Owner | $99,540 | New Conventional |
Property History
| Date | Event | Price | Change | Sq Ft Price |
|---|---|---|---|---|
| 07/10/2025 07/10/25 | Pending | -- | -- | -- |
| 07/03/2025 07/03/25 | For Sale | $879,900 | +8.0% | $223 / Sq Ft |
| 07/07/2022 07/07/22 | Sold | $815,000 | +1.9% | $207 / Sq Ft |
| 06/06/2022 06/06/22 | Pending | -- | -- | -- |
| 05/19/2022 05/19/22 | For Sale | $800,000 | -- | $203 / Sq Ft |
Tax History Compared to Growth
Tax History
| Year | Tax Paid | Tax Assessment Tax Assessment Total Assessment is a certain percentage of the fair market value that is determined by local assessors to be the total taxable value of land and additions on the property. | Land | Improvement |
|---|---|---|---|---|
| 2024 | $4,968 | $313,563 | $40,004 | $273,559 |
| 2023 | $4,968 | $276,698 | $38,404 | $238,294 |
| 2022 | $6,586 | $251,323 | $38,204 | $213,119 |
| 2021 | $5,775 | $210,323 | $34,804 | $175,519 |
| 2020 | $5,568 | $198,524 | $40,004 | $158,520 |
| 2019 | $5,480 | $195,319 | $38,004 | $157,315 |
| 2018 | $5,714 | $203,089 | $38,004 | $165,085 |
| 2017 | $5,844 | $207,036 | $38,004 | $169,032 |
| 2016 | $5,404 | $198,392 | $38,180 | $160,212 |
| 2015 | $5,031 | $184,216 | $38,180 | $146,036 |
| 2014 | $4,857 | $175,541 | $31,980 | $143,561 |
Agents Affiliated with this Home
-

Seller's Agent in 2025
Scott Madaus
Meybohm
(706) 306-5494
180 Total Sales
-

Seller's Agent in 2022
Lesia Price
Meybohm
(706) 832-7118
184 Total Sales
-

Seller Co-Listing Agent in 2022
Kyle Hensley
Meybohm
(706) 284-7118
129 Total Sales
-

Buyer's Agent in 2022
Ashley Surrency
Southeastern Residential, LLC
(706) 288-6123
135 Total Sales
Map
Source: REALTORS® of Greater Augusta
MLS Number: 502428
APN: 077H616
- 304 Ash Ct
- 509 Meldon Rd
- 7304 Malton Ct
- 2025 Grace Ave
- 4418 Peregrine Place
- 240 Full Circle Dr
- 702 Michael's Creek
- 112 Robbie Ct
- 4110 Heritage Ridge
- 1026 Barrett Dr
- 746 Bradberry Creek
- 650 Kemper Dr
- 528 Oak Brook Dr
- 528 McKinnes Line
- 519 Seminole Place
- 701 Fosters Ct
- 579 Litchfield Ct
- 0 Commons Dr
- 500 Oak Chase Dr
- 3986 Hammonds Ferry
