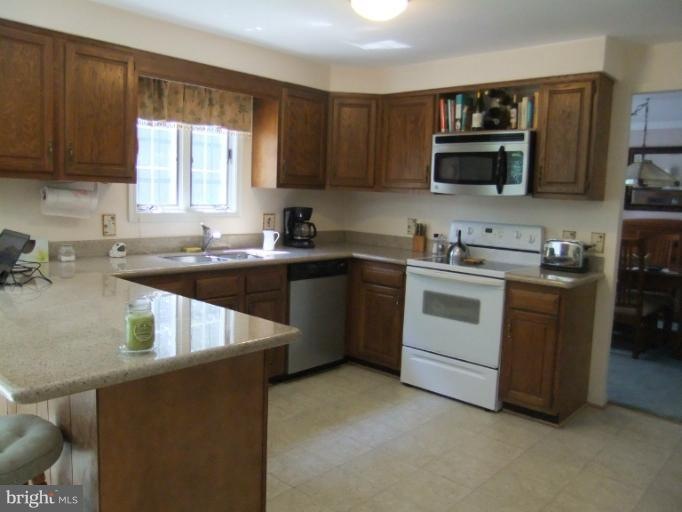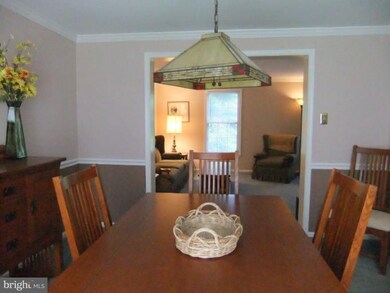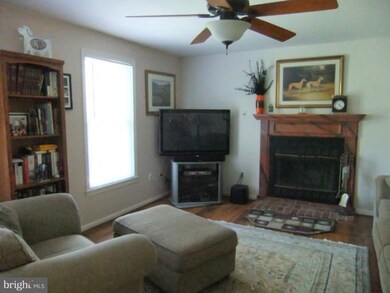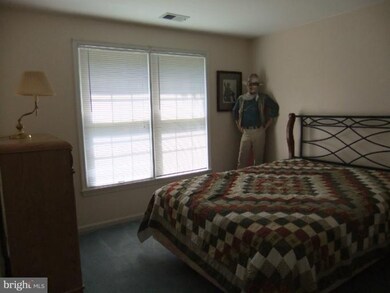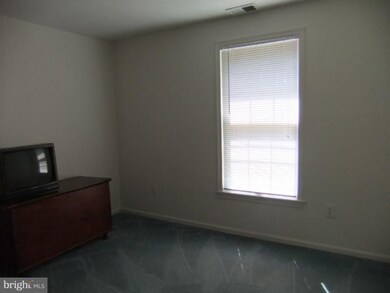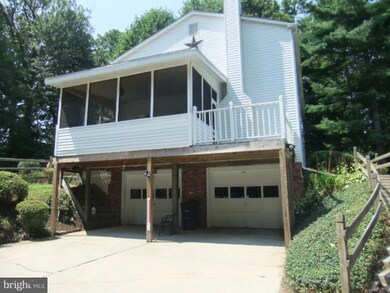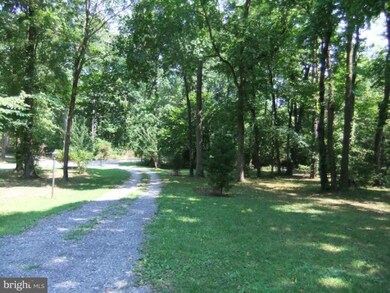
2003 Hideout Ln Bowie, MD 20716
Queen Anne NeighborhoodHighlights
- View of Trees or Woods
- Colonial Architecture
- Wooded Lot
- Open Floorplan
- Private Lot
- Wood Flooring
About This Home
As of April 2018CAPTIVATING COLONIAL**DRAMATIC OPEN DESIGN**SERENE 2 ACRE SETTING!! CUSTOM KITCHEN**W/GRANITE!! UPDATED BATHS!! SPACIOUS FORMAL ROOMS**FAMILY RM**W/FIREPLACE**H/W FLRS!! LARGE MASTER RETREAT**ENSUITE**2ND FLR OFFICE!! ATTACHED & SEPARATE DETACHED GARAGES!! HOME OPEN TO BRICK PATIO**SCREEN PORCH**PRIVATE YARD!! ALL REASONABLE OFFERS!!!!
Last Agent to Sell the Property
RE/MAX Leading Edge License #33231 Listed on: 07/18/2012

Home Details
Home Type
- Single Family
Est. Annual Taxes
- $4,285
Year Built
- Built in 1985
Lot Details
- 2 Acre Lot
- Split Rail Fence
- Landscaped
- Private Lot
- Wooded Lot
- Backs to Trees or Woods
- Property is in very good condition
- Property is zoned RA
Parking
- 4 Car Garage
- Parking Storage or Cabinetry
- Free Parking
- Garage Door Opener
- Off-Street Parking
- Parking Space Conveys
Property Views
- Woods
- Garden
Home Design
- Colonial Architecture
- Aluminum Siding
Interior Spaces
- Property has 3 Levels
- Open Floorplan
- Ceiling Fan
- Skylights
- Fireplace With Glass Doors
- Fireplace Mantel
- Window Treatments
- Window Screens
- Sliding Doors
- Entrance Foyer
- Family Room
- Living Room
- Dining Room
- Den
- Workshop
- Storage Room
- Utility Room
- Wood Flooring
- Attic
Kitchen
- Breakfast Room
- Eat-In Kitchen
- Electric Oven or Range
- <<selfCleaningOvenToken>>
- Stove
- <<microwave>>
- Dishwasher
- Upgraded Countertops
- Disposal
Bedrooms and Bathrooms
- 4 Bedrooms
- En-Suite Primary Bedroom
- En-Suite Bathroom
- 2.5 Bathrooms
Laundry
- Dryer
- Washer
Unfinished Basement
- Walk-Out Basement
- Basement Fills Entire Space Under The House
- Connecting Stairway
- Exterior Basement Entry
- Space For Rooms
Home Security
- Home Security System
- Storm Doors
Outdoor Features
- Screened Patio
- Outdoor Storage
- Storage Shed
- Porch
Utilities
- Forced Air Heating and Cooling System
- Cooling System Utilizes Bottled Gas
- Vented Exhaust Fan
- Well
- Electric Water Heater
- Water Conditioner is Owned
- Septic Tank
- Cable TV Available
Community Details
- No Home Owners Association
- Hidden Hills Subdivision
Listing and Financial Details
- Tax Lot 2
- Assessor Parcel Number 17070785642
Ownership History
Purchase Details
Home Financials for this Owner
Home Financials are based on the most recent Mortgage that was taken out on this home.Purchase Details
Home Financials for this Owner
Home Financials are based on the most recent Mortgage that was taken out on this home.Purchase Details
Purchase Details
Purchase Details
Similar Homes in Bowie, MD
Home Values in the Area
Average Home Value in this Area
Purchase History
| Date | Type | Sale Price | Title Company |
|---|---|---|---|
| Deed | $575,000 | Crown Title Corp | |
| Deed | $350,645 | First American Title Ins Co | |
| Deed | $434,900 | -- | |
| Deed | $434,900 | -- | |
| Deed | $220,000 | -- |
Mortgage History
| Date | Status | Loan Amount | Loan Type |
|---|---|---|---|
| Open | $562,800 | VA | |
| Closed | $568,980 | VA | |
| Previous Owner | $338,109 | VA | |
| Previous Owner | $398,800 | Stand Alone Second | |
| Previous Owner | $60,000 | Credit Line Revolving | |
| Previous Owner | $393,200 | New Conventional |
Property History
| Date | Event | Price | Change | Sq Ft Price |
|---|---|---|---|---|
| 04/04/2018 04/04/18 | Sold | $575,000 | 0.0% | $214 / Sq Ft |
| 02/13/2018 02/13/18 | Pending | -- | -- | -- |
| 01/29/2018 01/29/18 | For Sale | $575,000 | +64.0% | $214 / Sq Ft |
| 12/12/2012 12/12/12 | Sold | $350,600 | +0.2% | $130 / Sq Ft |
| 08/02/2012 08/02/12 | Pending | -- | -- | -- |
| 07/18/2012 07/18/12 | For Sale | $349,900 | -- | $130 / Sq Ft |
Tax History Compared to Growth
Tax History
| Year | Tax Paid | Tax Assessment Tax Assessment Total Assessment is a certain percentage of the fair market value that is determined by local assessors to be the total taxable value of land and additions on the property. | Land | Improvement |
|---|---|---|---|---|
| 2024 | $9,763 | $642,900 | $0 | $0 |
| 2023 | $9,121 | $598,500 | $0 | $0 |
| 2022 | $8,480 | $554,100 | $114,000 | $440,100 |
| 2021 | $7,669 | $497,933 | $0 | $0 |
| 2020 | $6,858 | $441,767 | $0 | $0 |
| 2019 | $5,522 | $385,600 | $114,000 | $271,600 |
| 2018 | $5,372 | $365,333 | $0 | $0 |
| 2017 | $4,870 | $345,067 | $0 | $0 |
| 2016 | -- | $324,800 | $0 | $0 |
| 2015 | $4,315 | $311,033 | $0 | $0 |
| 2014 | $4,315 | $297,267 | $0 | $0 |
Agents Affiliated with this Home
-
Craig Marcum

Seller's Agent in 2018
Craig Marcum
Long & Foster
(443) 875-8502
37 Total Sales
-
B
Buyer's Agent in 2018
Brent Johnson
RE/MAX
-
L. Brent Johnson

Buyer's Agent in 2018
L. Brent Johnson
RE/MAX
(443) 277-1929
49 Total Sales
-
Carolyn Gardiner

Seller's Agent in 2012
Carolyn Gardiner
RE/MAX
(410) 562-3145
Map
Source: Bright MLS
MLS Number: 1004081836
APN: 07-0785642
- 2410 Mill Branch Rd
- 16305 Ayrwood Ln
- 16350 Fife Way
- 16302 Pond Meadow Ln
- 16366 Fife Way
- 16377 Fife Way
- 1609 Portland Ln
- 16101 Audubon Ln
- 16116 Pond Meadow Ln
- 16102 Philmont Ln
- 16110 Amethyst Ln
- 2704 Archangel Ct
- 1820 Plymouth Ct
- 15901 Perkins Ln
- 16103 Arrowroot Ct
- 2279 Prince of Wales Ct
- 17439 Mill Branch Place
- 2264 Prince of Wales Ct
- 15806 Appleton Terrace
- 1004 Pembridge Ct
