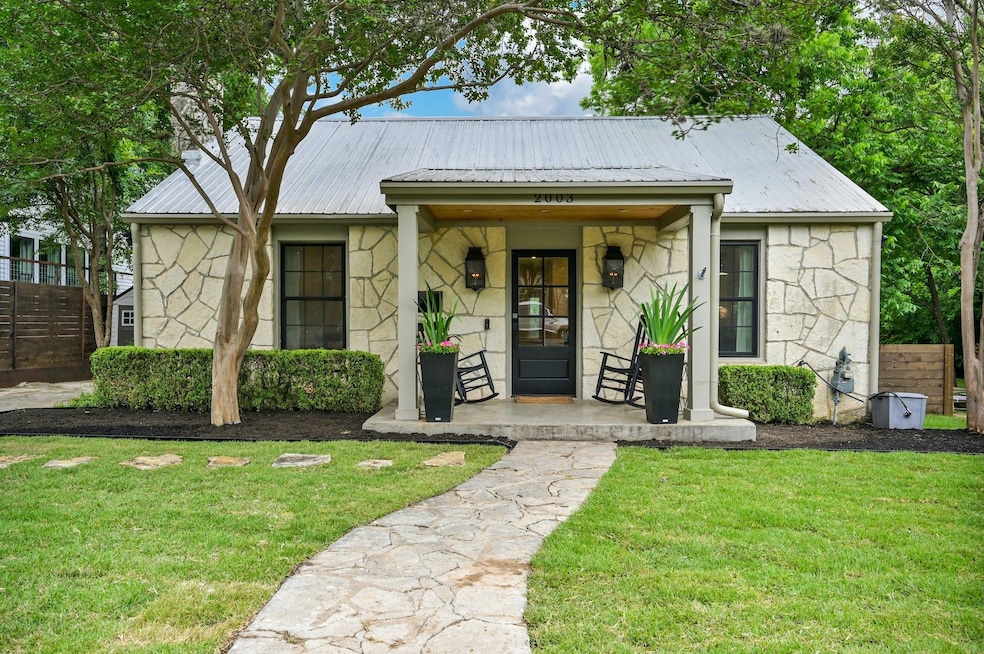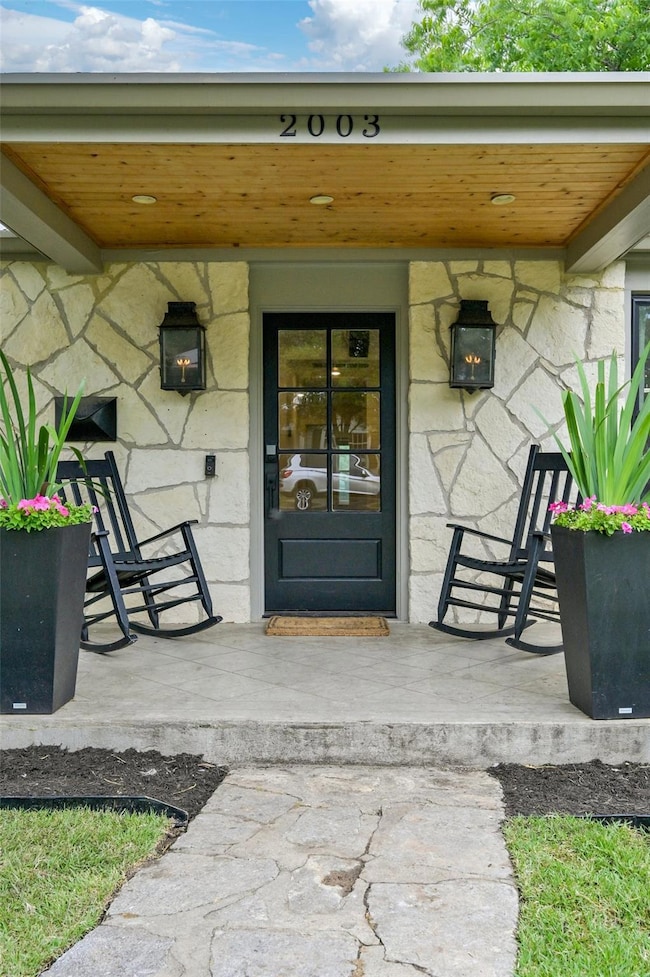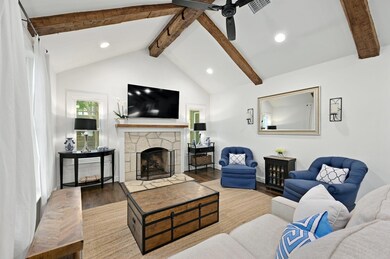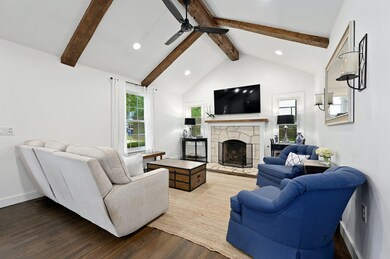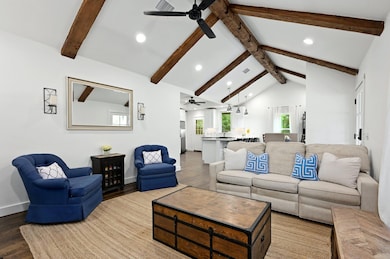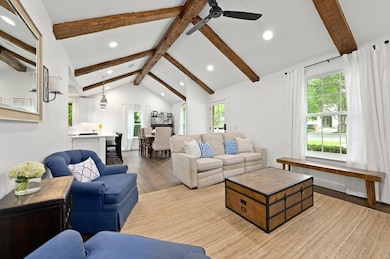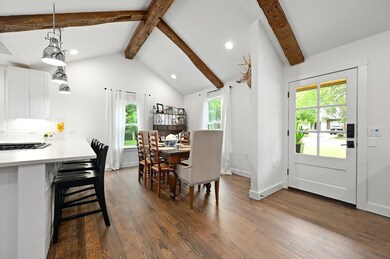2003 Indian Trail Austin, TX 78703
Tarrytown NeighborhoodHighlights
- Home fronts a creek
- Creek or Stream View
- High Ceiling
- Casis Elementary School Rated A
- Wood Flooring
- Quartz Countertops
About This Home
Welcome to this beautifully renovated cottage, ideally located in the heart of Tarrytown, just a short stroll to local hot spots like Littlefields and Tarrytown Park. This home is a perfect blend of classic charm and modern convenience, offering abundant natural light, vaulted ceilings with exposed hand-hewn beams from the early 1800s, and a spacious feel throughout. Completely renovated in 2018, the home maintains its original character while boasting all the updates you need for today's lifestyle. The spacious primary bedroom features elevated ceilings, adding to the airy and open feel. Two additional secondary bedrooms share a stylish hall bath, making this home ideal for a variety of living situations. Step outside to the large backyard, complete with an electric gate for added privacy and security. One of the home's unique features is its location next to green space, offering a peaceful retreat with tranquil Johnson Creek running through it. Don't miss the opportunity to make this stunning Tarrytown cottage your own. Whether you're enjoying the proximity to local attractions or retreating to your peaceful backyard, this home offers the best of both worlds. Owner/Agent
Listing Agent
Gottesman Residential R.E. Brokerage Phone: (512) 451-2422 License #0623267 Listed on: 05/16/2025
Home Details
Home Type
- Single Family
Est. Annual Taxes
- $23,383
Year Built
- Built in 1942
Lot Details
- 6,835 Sq Ft Lot
- Home fronts a creek
- North Facing Home
- Level Lot
- Sprinkler System
- Back Yard Fenced
Home Design
- Pillar, Post or Pier Foundation
- Metal Roof
- Masonry Siding
- HardiePlank Type
Interior Spaces
- 1,707 Sq Ft Home
- 1-Story Property
- Bar
- Beamed Ceilings
- High Ceiling
- Recessed Lighting
- Gas Log Fireplace
- Double Pane Windows
- Window Screens
- Family Room with Fireplace
- Wood Flooring
- Creek or Stream Views
- Home Security System
- Stacked Washer and Dryer
Kitchen
- Open to Family Room
- Breakfast Bar
- Built-In Gas Oven
- Built-In Gas Range
- Microwave
- Dishwasher
- Wine Refrigerator
- Kitchen Island
- Quartz Countertops
- Disposal
Bedrooms and Bathrooms
- 3 Main Level Bedrooms
- Walk-In Closet
- 2 Full Bathrooms
- Walk-in Shower
Parking
- 4 Parking Spaces
- Driveway
- Electric Gate
Accessible Home Design
- No Interior Steps
Outdoor Features
- Covered patio or porch
- Shed
Schools
- Casis Elementary School
- O Henry Middle School
- Austin High School
Utilities
- Central Heating and Cooling System
- High Speed Internet
Listing and Financial Details
- Security Deposit $7,500
- Tenant pays for all utilities
- Negotiable Lease Term
- $60 Application Fee
- Assessor Parcel Number 01150406020000
Community Details
Overview
- No Home Owners Association
- Tarry Town 05 Subdivision
Amenities
- Restaurant
Recreation
- Tennis Courts
- Community Playground
- Community Pool
- Park
- Dog Park
- Trails
Pet Policy
- Pets allowed on a case-by-case basis
- Pet Deposit $500
Map
Source: Unlock MLS (Austin Board of REALTORS®)
MLS Number: 2579438
APN: 114539
- 2105 Bowman Ave
- 2102 Bowman Ave
- 2100 Winsted Ln
- 2008 Winsted Ln
- 2411 Mccall Rd
- 2009 Winsted Ln
- 2005 Winsted Ln Unit B
- 2003 Sharon Ln
- 2002 Winsted Ln
- 2209 Bowman Ave
- 2209 Townes Ln
- 2004 Bremen St
- 2324 &2326 Hartford Rd
- 2416 Vista Ln
- 2206 Newfield Ln
- 2500 Keating Ln
- 5 Green Ln
- 3007 Windsor Rd Unit B
- 2003 Woodmont Ave
- 2302 Greenlee Dr
- 2500 Winsted Ln
- 2326 Hartford Rd
- 2404 Mccall Rd Unit B
- 2402 Jarratt Ave Unit B
- 2517 Winsted Ln Unit 2
- 1900 Winsted Ln
- 2534 Harris Blvd
- 3007 Windsor Rd Unit B
- 2204 Forest Trail
- 1600 Forest Trail
- 2502 Spring Ln
- 2512 Wooldridge Dr
- 2514 Wooldridge Dr
- 2104 Enfield Rd Unit D
- 2102 Enfield Rd Unit A
- 2110 Westover Rd
- 1704 Northwood Rd
- 1714 Summit View Unit 3
- 1411 Northwood Rd
- 2410 Enfield Rd Unit 10
