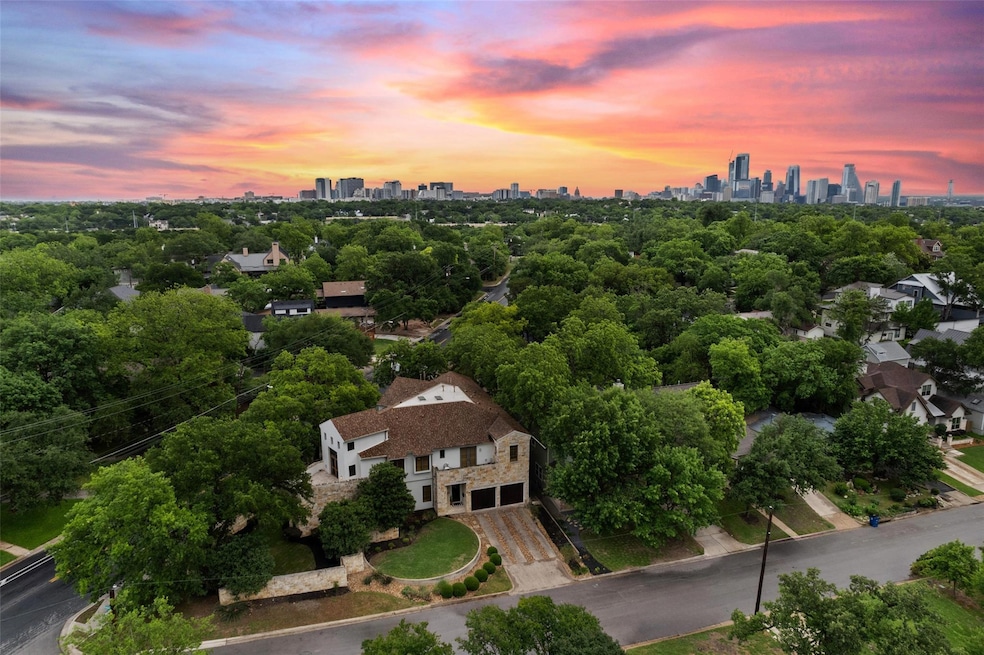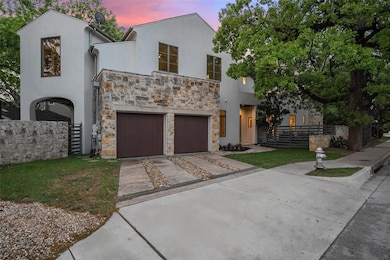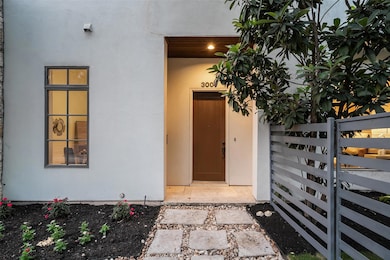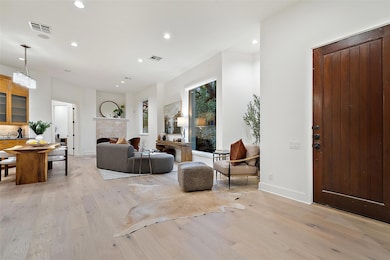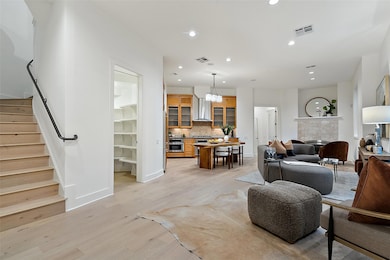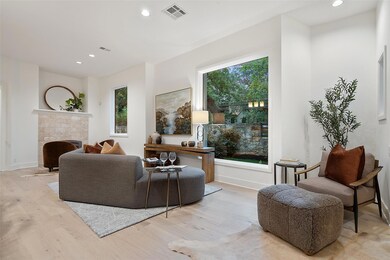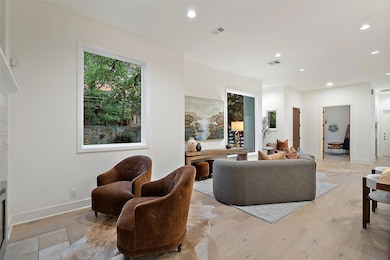3007 Windsor Rd Unit B Austin, TX 78703
Tarrytown NeighborhoodHighlights
- Built-In Refrigerator
- Wooded Lot
- Main Floor Primary Bedroom
- Casis Elementary School Rated A
- Wood Flooring
- Corner Lot
About This Home
Welcome home to West Austin luxury living in Tarrytown. This residence was designed by renowned architect Hugh Jefferson Randolph and built in 2005 by Durret Interests. The open floor plan provides a wonderful main living area that is perfect for indoor/outdoor entertaining. The heart of the home is the kitchen with granite counters, stainless steel appliances and walk in pantry. In addition, the first floor also provides a home office with glass French doors and closet plus a tranquil primary suite featuring garden access, custom walk in closet with cabinets, tall dual vanity, walk in shower, soaking tub, and private commode. Continue upstairs to find a large third living room with built in desk, screened porch, balcony as well as 3 additional bedrooms and two bathrooms. A 2 car garage provides additional storage with its tall ceiling. The courtyard style wraparound lawn provides plenty of space for outdoor enjoyment. Centrally located for walking to dining, shopping, and entertainment. Adjacent to downtown Austin the location is also near Lake Austin, Mozart’s Coffee, Hula Hut, and the Lions Golf course, hike, and bike trails plus several parks. This is a rare opportunity to enjoy such a coveted and authentic Austin lifestyle. Landlord requires Tenant to provide their own washer & dryer, carry renters insurance for the lease term and is responsible for yard maintenance.
Listing Agent
Keller Williams - Lake Travis Brokerage Phone: (512) 415-9023 License #0557949 Listed on: 06/25/2025

Condo Details
Home Type
- Condominium
Est. Annual Taxes
- $22,686
Year Built
- Built in 2005
Lot Details
- North Facing Home
- Masonry wall
- Wooded Lot
- Private Yard
Parking
- 2 Car Attached Garage
- Garage Door Opener
Home Design
- Slab Foundation
- Frame Construction
- Composition Roof
- Stone Siding
- Stucco
Interior Spaces
- 3,258 Sq Ft Home
- 2-Story Property
- High Ceiling
- Recessed Lighting
- Living Room with Fireplace
- Multiple Living Areas
- Neighborhood Views
Kitchen
- Built-In Oven
- Gas Oven
- Gas Cooktop
- Microwave
- Built-In Refrigerator
- Plumbed For Ice Maker
- Dishwasher
- Stainless Steel Appliances
- Disposal
Flooring
- Wood
- Carpet
- Tile
Bedrooms and Bathrooms
- 4 Bedrooms | 1 Primary Bedroom on Main
- Walk-In Closet
Eco-Friendly Details
- Sustainability products and practices used to construct the property include see remarks
Outdoor Features
- Balcony
- Uncovered Courtyard
- Covered patio or porch
- Rain Gutters
Schools
- Casis Elementary School
- O Henry Middle School
- Austin High School
Utilities
- Central Heating and Cooling System
- Vented Exhaust Fan
- Heating System Uses Natural Gas
- Underground Utilities
- Natural Gas Connected
- ENERGY STAR Qualified Water Heater
- High Speed Internet
- Cable TV Available
Listing and Financial Details
- Security Deposit $8,200
- Tenant pays for all utilities
- The owner pays for association fees
- 12 Month Lease Term
- $45 Application Fee
- Assessor Parcel Number 01150417030000
Community Details
Overview
- No Home Owners Association
- 2 Units
- Windsor Road Forest Trail Condo A Subdivision
Pet Policy
- Pet Deposit $250
- Dogs and Cats Allowed
Map
Source: Unlock MLS (Austin Board of REALTORS®)
MLS Number: 9570737
APN: 583388
- 2416 Vista Ln
- 2001 Forest Trail
- 2101 Exposition Blvd
- 2500 Keating Ln
- 2004 Bremen St
- 1900 Stamford Ln
- 1806 Stamford Ln
- 2900 Windsor Rd
- 2209 Bowman Ave
- 2814 Windsor Rd
- 2509 Spring Ln
- 1710 Mccall Rd
- 2800 Cherry Ln
- 2210 Meadowbrook Dr
- 2204 Meadowbrook Dr
- 2105 Bowman Ave
- 1904 Meadowbrook Dr
- 2102 Bowman Ave
- 2611 Woodmont Ave
- 2526 Spring Ln
- 2204 Forest Trail
- 2404 Indian Trail
- 2001 Forest Trail
- 2500 Keating Ln
- 2900 Windsor Rd
- 2502 Spring Ln
- 2800 Cherry Ln
- 2203 Griswold Ln
- 2003 Indian Trail
- 2500 Winsted Ln
- 2516 Enfield Rd Unit 201
- 2508 Enfield Rd Unit 12
- 2410 Enfield Rd Unit 10
- 1600 Forest Trail
- 1900 Winsted Ln
- 2625 Mccullough St
- 2316 Enfield Rd Unit 103
- 2517 Winsted Ln Unit 2
- 8 Scott Crescent
- 2605 Enfield Rd Unit 106
