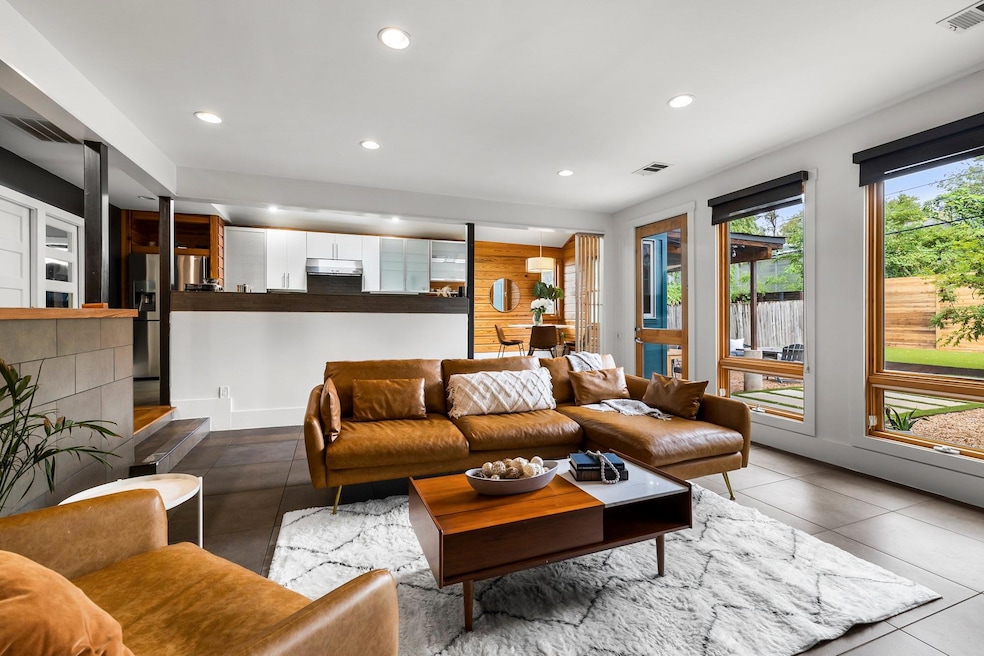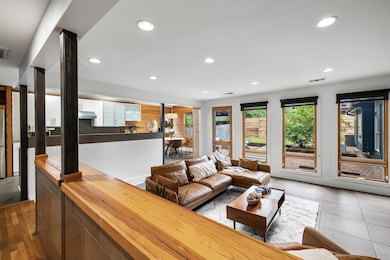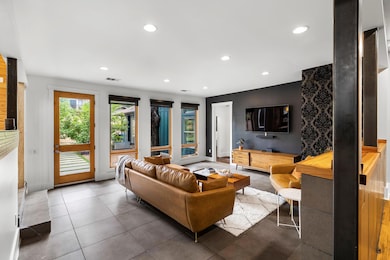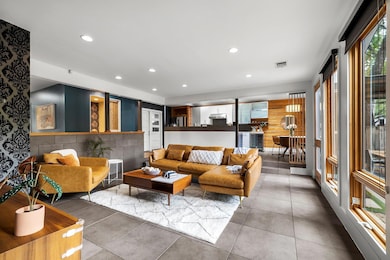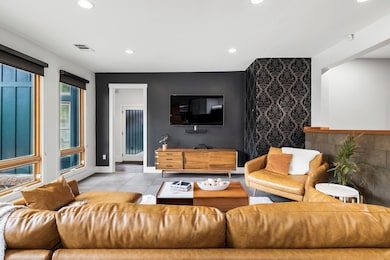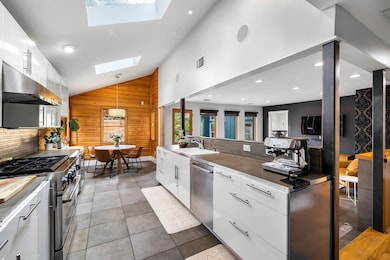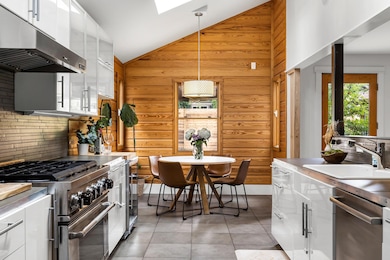2800 Cherry Ln Austin, TX 78703
Tarrytown NeighborhoodHighlights
- Two Primary Bedrooms
- Two Primary Bathrooms
- Wooded Lot
- Casis Elementary School Rated A
- Open Floorplan
- Vaulted Ceiling
About This Home
Fully Furnished*** 2800 Cherry Ln a beautifully furnished home offering comfort, style, and convenience in a Tarrytown location. This thoughtfully designed property comes fully equipped with tasteful furnishings, so you can move right in and feel at home from day one.
Enjoy a spacious and inviting layout with cozy living spaces, a fully stocked kitchen, and comfortable bedrooms — perfect for those seeking a turnkey lifestyle. Whether you're relocating, in town for work, or just want a hassle-free living experience, this home is ready to accommodate. Schedule a showing today! Home is also for sale
Listing Agent
Compass RE Texas, LLC Brokerage Phone: (347) 788-9281 License #0736309 Listed on: 07/02/2025

Home Details
Home Type
- Single Family
Est. Annual Taxes
- $23,358
Year Built
- Built in 1950
Lot Details
- 7,693 Sq Ft Lot
- South Facing Home
- Landscaped
- Wooded Lot
- Back Yard Fenced
Home Design
- Brick Exterior Construction
- Pillar, Post or Pier Foundation
- Composition Roof
- Wood Siding
Interior Spaces
- 2,633 Sq Ft Home
- 2-Story Property
- Open Floorplan
- Furnished
- Beamed Ceilings
- Vaulted Ceiling
- Ceiling Fan
- Recessed Lighting
- Insulated Windows
- Storage
- Washer and Dryer
- Carbon Monoxide Detectors
Kitchen
- Convection Oven
- Gas Range
- Range Hood
- Microwave
- Dishwasher
- Wine Refrigerator
- Wine Cooler
- Stone Countertops
- Disposal
Flooring
- Wood
- Concrete
- Tile
Bedrooms and Bathrooms
- 4 Main Level Bedrooms
- Double Master Bedroom
- Walk-In Closet
- Two Primary Bathrooms
- 3 Full Bathrooms
Parking
- 2 Parking Spaces
- Carport
Eco-Friendly Details
- Sustainability products and practices used to construct the property include conserving methods
- Energy-Efficient Appliances
Schools
- Casis Elementary School
- O Henry Middle School
- Austin High School
Utilities
- Central Heating and Cooling System
- High Speed Internet
- Cable TV Available
Additional Features
- Handicap Accessible
- Covered patio or porch
Listing and Financial Details
- Security Deposit $6,900
- Tenant pays for all utilities
- The owner pays for grounds care
- Negotiable Lease Term
- $60 Application Fee
- Assessor Parcel Number 01150603130000
Community Details
Overview
- No Home Owners Association
- Tarry Town 03 Subdivision
Pet Policy
- Pet Deposit $300
- Dogs Allowed
- Medium pets allowed
Map
Source: Unlock MLS (Austin Board of REALTORS®)
MLS Number: 9847403
APN: 114694
- 1806 Stamford Ln
- 2611 Woodmont Ave
- 1900 Stamford Ln
- 1904 Meadowbrook Dr
- 2913 Cherry Ln Unit A
- 2702 Bonnie Rd
- 2612 Bridle Path
- 2101 Exposition Blvd
- 2710 Enfield Rd
- 2006 Mountain View Rd
- 2001 Forest Trail
- 2204 Meadowbrook Dr
- 2605 Enfield Rd Unit 209
- 3007 Windsor Rd Unit B
- 2210 Meadowbrook Dr
- 1411 Norwalk Ln Unit 104
- 2208 Mountain View Rd
- 1404 Norwalk Ln Unit 207
- 1311 Exposition Blvd Unit 10
- 2404 Enfield Rd
- 3207 Cherry Ln
- 2001 Forest Trail
- 2516 Enfield Rd Unit 201
- 2204 Forest Trail
- 2605 Enfield Rd Unit 106
- 2508 Enfield Rd Unit 8
- 2508 Enfield Rd Unit 12
- 3007 Windsor Rd Unit B
- 1404 Norwalk Ln Unit 202
- 1404 Norwalk Ln Unit 213
- 2410 Enfield Rd Unit 10
- 1306 Norwalk Ln Unit 301
- 1307 Norwalk Ln Unit 102
- 1307 Norwalk Ln Unit 206
- 2502 Spring Ln
- 2407 Enfield Rd Unit A
- 2900 Windsor Rd
- 2500 Keating Ln
- 2612 W 12th St Unit 401
- 1409 Elton Ln
