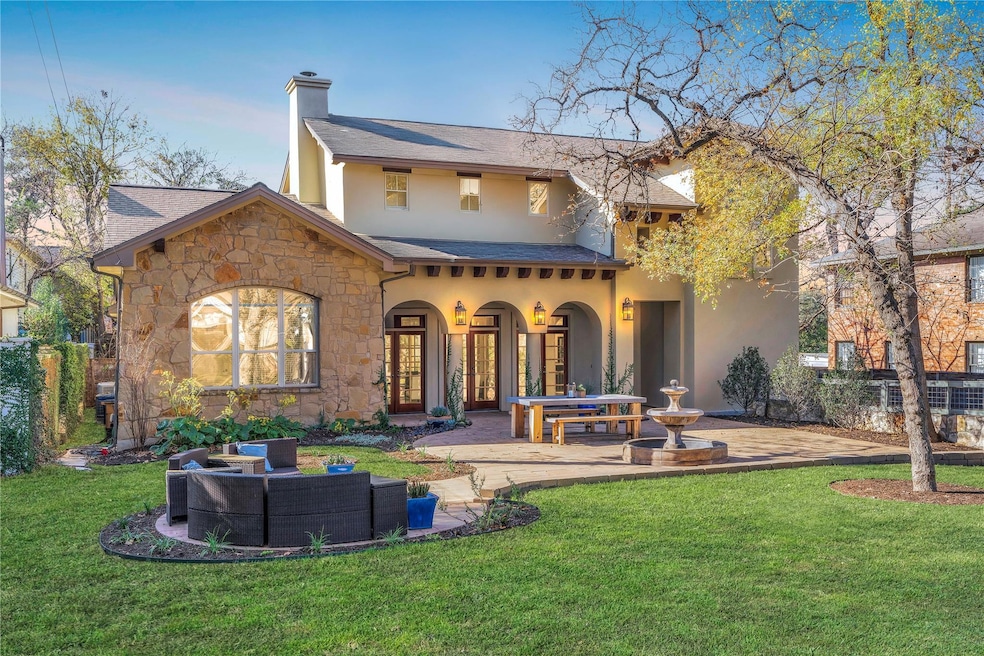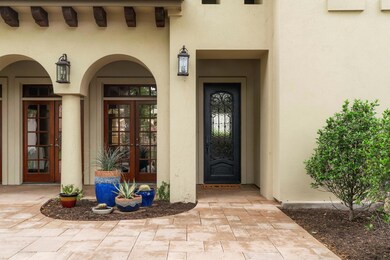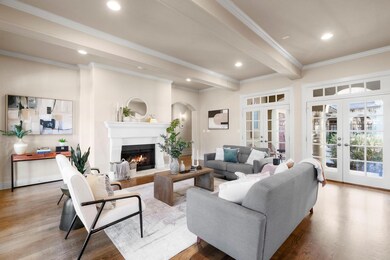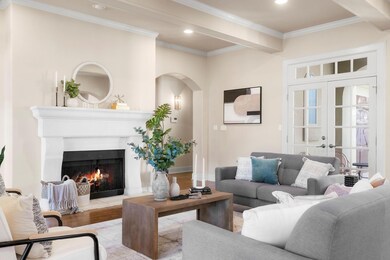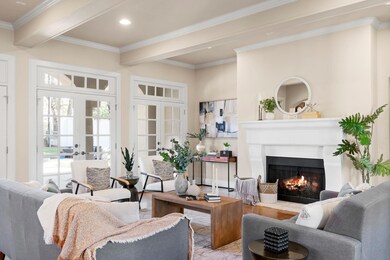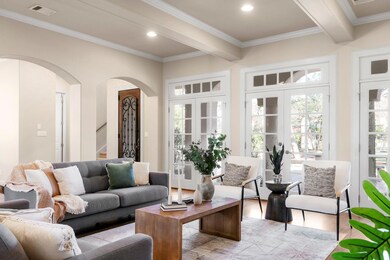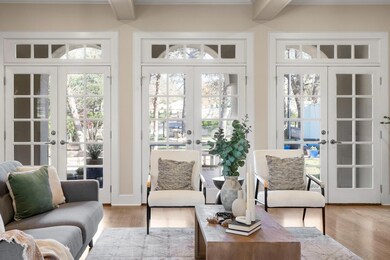2407 Enfield Rd Unit A Austin, TX 78703
Westfield NeighborhoodHighlights
- View of Trees or Woods
- Open Floorplan
- Wood Flooring
- Casis Elementary School Rated A
- Mature Trees
- Main Floor Primary Bedroom
About This Home
Experience the perfect blend of luxury and comfort in this breathtaking 3 bedroom, three-and-a-half-bath Tarrytown home, showcasing Mediterranean-inspired design and abundant natural light. Part of a two-unit condo regime, this home lives like a single-family residence, providing the privacy and space you desire in one of Austin’s most desirable neighborhoods. The open and airy layout is accentuated by French doors that lead to a private outdoor haven—complete with a charming fountain and a spacious patio, perfect for entertaining or relaxing in style. The thoughtfully designed interior boasts seamless transitions between the living, dining, and kitchen areas, creating an inviting atmosphere ideal for gatherings. The oversized primary suite on the main level is a true retreat, featuring a soaking tub, separate shower, and an impressive walk-in closet. Upstairs, a flexible second living area or game room offers additional space for entertainment as well a hall bath, and two generously sized bedrooms, one with an en-suite. Surrounded by majestic oak trees, the home exudes a tranquil, park-like ambiance. This exceptional property is more than just a residence—it’s a serene escape nestled in the heart of Tarrytown. With a two-car garage and a prime location just minutes from Downtown Austin and Lake Austin, this property offers a lifestyle of unmatched sophistication and ease.
PETSCREENING.com IS A REQUIRED PART OF THE APPLICATION PROCESS FOR ALL APPLICANTS: A welcoming environment is paramount to all of our residents with or without pets as well as animals. To help ensure ALL of our residents understand our pet and animal-related policies, we use a third-party screening service and require EVERYONE to complete a profile.
Listing Agent
Bramlett Partners Brokerage Phone: 512-655-9248 License #0562728 Listed on: 07/11/2025

Home Details
Home Type
- Single Family
Est. Annual Taxes
- $19,425
Year Built
- Built in 2008
Lot Details
- 9,888 Sq Ft Lot
- North Facing Home
- Wood Fence
- Level Lot
- Sprinkler System
- Mature Trees
- Private Yard
Parking
- 2 Car Attached Garage
- Multiple Garage Doors
- Shared Driveway
Property Views
- Woods
- Neighborhood
Home Design
- Slab Foundation
- Frame Construction
- Composition Roof
- Stone Siding
- Stucco
Interior Spaces
- 3,172 Sq Ft Home
- 2-Story Property
- Open Floorplan
- Beamed Ceilings
- High Ceiling
- Ceiling Fan
- Recessed Lighting
- Double Pane Windows
- Window Treatments
- Family Room with Fireplace
- Multiple Living Areas
- Security System Owned
Kitchen
- Double Oven
- Gas Cooktop
- Microwave
- Dishwasher
- Kitchen Island
- Granite Countertops
- Disposal
Flooring
- Wood
- Carpet
- Tile
Bedrooms and Bathrooms
- 3 Bedrooms | 1 Primary Bedroom on Main
- Walk-In Closet
- Double Vanity
Eco-Friendly Details
- Energy-Efficient Windows
- Energy-Efficient Exposure or Shade
Outdoor Features
- Covered patio or porch
Schools
- Casis Elementary School
- O Henry Middle School
- Austin High School
Utilities
- Central Heating and Cooling System
- Vented Exhaust Fan
- Heating System Uses Natural Gas
- Separate Meters
- Natural Gas Connected
- Tankless Water Heater
Listing and Financial Details
- Security Deposit $6,000
- Tenant pays for all utilities
- The owner pays for association fees
- 12 Month Lease Term
- $85 Application Fee
- Assessor Parcel Number 01130615020000
Community Details
Overview
- Property has a Home Owners Association
- Tarrytown Subdivision
Pet Policy
- Limit on the number of pets
- Pet Size Limit
- Pet Deposit $1,000
- Dogs and Cats Allowed
- Breed Restrictions
- Large pets allowed
Map
Source: Unlock MLS (Austin Board of REALTORS®)
MLS Number: 8034825
APN: 778311
- 2404 Enfield Rd
- 2312 Enfield Rd Unit 2
- 2501 Inwood Place
- 1307 Elton Ln
- 2300 Enfield Rd Unit 103
- 2208 Enfield Rd Unit 10300
- 2208 Enfield Rd Unit 207
- 1307 Norwalk Ln Unit 104
- 2307 Quarry Rd
- 2520 Quarry Rd Unit 204
- 1404 Norwalk Ln Unit 207
- 2605 Enfield Rd Unit 209
- 2104 Enfield Rd
- 1311 Exposition Blvd Unit 10
- 2306 W 11th St
- 2612 W 12th St Unit 401
- 2612 Bridle Path
- 2611 Woodmont Ave
- 2702 Bonnie Rd
- 1710 Mccall Rd
- 1409 Elton Ln
- 2316 Enfield Rd Unit 103
- 2410 Enfield Rd Unit 10
- 2516 Enfield Rd Unit 201
- 2208 Enfield Rd Unit 205
- 1307 Norwalk Ln Unit 206
- 2520 Quarry Rd Unit 102
- 1404 Norwalk Ln Unit 213
- 2508 W 12th St Unit 202
- 2605 Enfield Rd Unit 106
- 2104 Enfield Rd Unit D
- 2102 Enfield Rd Unit A
- 1600 Forest Trail
- 2306 W 11th St
- 2203 Griswold Ln
- 2001 Forest Trail
- 2800 Cherry Ln
- 2109 W 10th St
- 1900 Winsted Ln
- 1810 Palma Plaza
