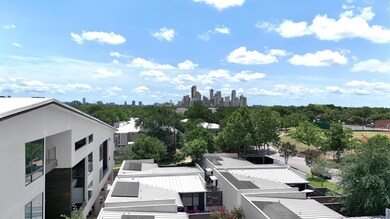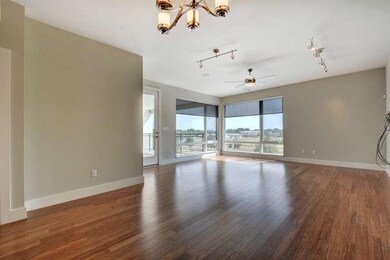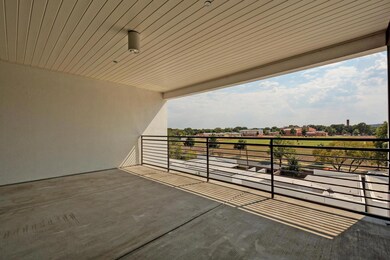2612 W 12th St Unit 401 Austin, TX 78703
Westfield NeighborhoodHighlights
- Gourmet Kitchen
- Golf Course View
- Quartz Countertops
- Casis Elementary School Rated A
- Wood Flooring
- Double Vanity
About This Home
Look at this amazing condo in Tarrytown with downtown views! Entertain on this large deck, which is accessible from both bedrooms and the living room. Gourmet kitchen with Quartz countertops, stainless steel appliances with 5 burner stove top, center island and pantry. 2 covered, reserved parking spots, fridge, and front loading washer and dryer all convey! Solar for the condo complex creates low utility bills. Top floor of building with beautiful views! Building has an elevator. Storage unit next to unit conveys. 2 bedrooms/2 baths. Tankless water heater. The new HEB is just minutes away. Downtown and Town Lake nearby. Virtual staging in living, main bedroom and covered deck. This ideal location is ready for you to enjoy! Also for sale, MLS 7094773. Thank you.
Listing Agent
Keller Williams Realty Brokerage Phone: (512) 413-6780 License #0594761 Listed on: 07/17/2025

Condo Details
Home Type
- Condominium
Est. Annual Taxes
- $15,019
Year Built
- Built in 2013
Property Views
- Golf Course
- City
Interior Spaces
- 1,371 Sq Ft Home
- 1-Story Property
- Stacked Washer and Dryer
Kitchen
- Gourmet Kitchen
- Built-In Oven
- Cooktop
- Microwave
- Dishwasher
- Kitchen Island
- Quartz Countertops
- Disposal
Flooring
- Wood
- Tile
Bedrooms and Bathrooms
- 2 Main Level Bedrooms
- Walk-In Closet
- 2 Full Bathrooms
- Double Vanity
- Walk-in Shower
Home Security
Parking
- 2 Parking Spaces
- Assigned Parking
Schools
- Casis Elementary School
- O Henry Middle School
- Austin High School
Additional Features
- South Facing Home
- Property is near a golf course
- Central Heating and Cooling System
Listing and Financial Details
- Security Deposit $3,850
- Tenant pays for all utilities
- The owner pays for association fees, taxes
- 12 Month Lease Term
- $75 Application Fee
- Assessor Parcel Number 01130616200000
Community Details
Overview
- Property has a Home Owners Association
- 18 Units
- 12Th Street Court Condo Subdivision
Pet Policy
- Pets allowed on a case-by-case basis
- Pet Deposit $500
Security
- Fire Sprinkler System
Map
Source: Unlock MLS (Austin Board of REALTORS®)
MLS Number: 1450665
APN: 832499
- 2612 W 12th St Unit 1
- 1300 and 1302 Norwalk Ln
- 2520 Quarry Rd Unit 204
- 1307 Norwalk Ln Unit 102
- 1307 Norwalk Ln Unit 104
- 1311 Exposition Blvd Unit 10
- 2507 Quarry Rd Unit D
- 2501 Inwood Place
- 1411 Norwalk Ln Unit 104
- 2605 Enfield Rd Unit 209
- 2406 W 10th St Unit B
- 2406 W 10th St Unit A
- 2500 Enfield Rd Unit 2
- 2307 Quarry Rd
- 2404 Enfield Rd
- 2312 Enfield Rd Unit 2
- 2611 Woodmont Ave
- 2308 W 9th St Unit B
- 2312 W 8th St
- 2304 W 8th St
- 1306 Norwalk Ln Unit 106
- 1306 Norwalk Ln Unit 206
- 1307 Norwalk Ln Unit 102
- 1404 Norwalk Ln Unit 103
- 2605 Enfield Rd Unit 111
- 2411 Marlton Dr
- 2508 Enfield Rd Unit 16
- 2508 Enfield Rd Unit 8
- 2516 Enfield Rd Unit 201
- 2306 W 11th St
- 2705 Bonnie Rd Unit A
- 803 Newman Dr
- 2608 W 8th St Unit A
- 1409 Elton Ln
- 2301 W 12th St Unit B
- 2104 Enfield Rd Unit D
- 2400 W 7th St
- 2109 W 10th St
- 700 Hearn St
- 3207 Cherry Ln






