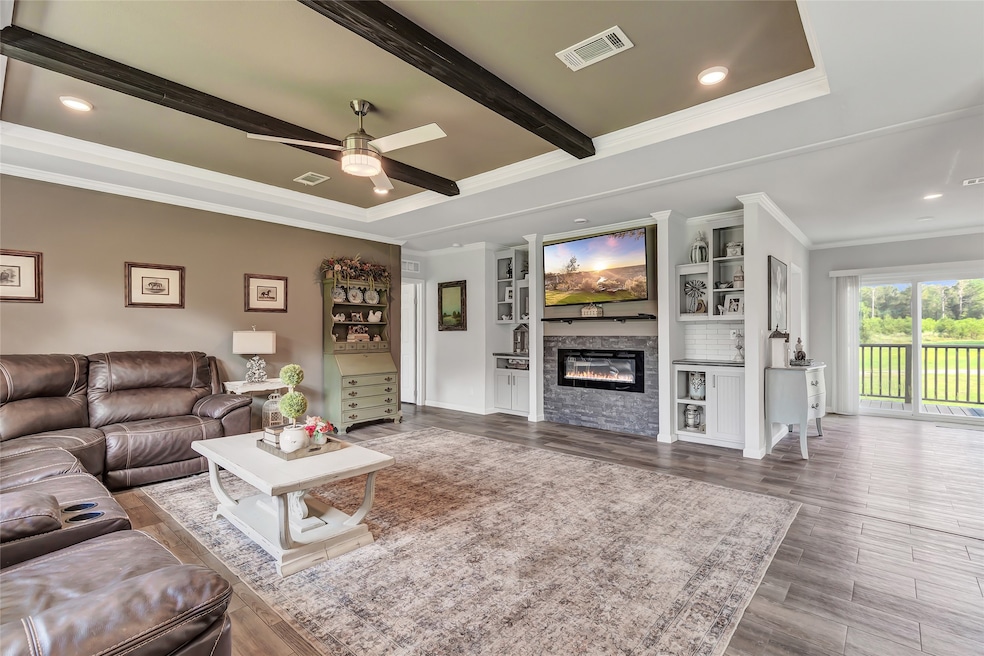2003 Iron Ore Dr Huffman, TX 77336
Estimated payment $2,441/month
Highlights
- 2.34 Acre Lot
- Wooded Lot
- Walk-In Pantry
- Deck
- Traditional Architecture
- Separate Outdoor Workshop
About This Home
Experience country living at its finest in this stunning 2023 Palm Harbor Custom Home, perfectly set on 2.4 acres with a serene pond & no deed restrictions. Featuring 4 spacious bedrooms & 3 baths, this home offers two primary suites, ideal for multi-generational living, guests or that teenager needing their own space. Over $20,000 in designer & custom touches flow throughout with stylish vinyl plank floors, open concept living, & an inviting layout. Outside, equestrian & hobby farm lovers will appreciate the 50x30 barn with 8 stalls, 10’ covering, 2 wash racks, feed & tack room, plus 3 chicken coops. Perfect for FFA & 4H student projects. Egg laying chickens and goats can remain. Enjoy privacy, wide-open space, and the flexibility to expand, with an additional 6+ acres available to purchase at a future date. Whether you dream of a family homestead, equestrian retreat, or peaceful & private escape, this property has it all. A rare opportunity to own modern comfort with a country feel!
Property Details
Home Type
- Manufactured Home
Est. Annual Taxes
- $3,719
Year Built
- Built in 2023
Lot Details
- 2.34 Acre Lot
- South Facing Home
- Cleared Lot
- Wooded Lot
Home Design
- Traditional Architecture
- Pillar, Post or Pier Foundation
- Slab Foundation
- Composition Roof
- Cement Siding
Interior Spaces
- 2,495 Sq Ft Home
- 1-Story Property
- Ceiling Fan
- Electric Fireplace
- Window Treatments
- Family Room Off Kitchen
- Utility Room
- Washer and Electric Dryer Hookup
- Fire and Smoke Detector
Kitchen
- Breakfast Bar
- Walk-In Pantry
- Electric Oven
- Electric Cooktop
- Microwave
- Dishwasher
- Kitchen Island
- Disposal
Flooring
- Vinyl Plank
- Vinyl
Bedrooms and Bathrooms
- 4 Bedrooms
- 3 Full Bathrooms
- Double Vanity
- Soaking Tub
- Bathtub with Shower
- Separate Shower
Eco-Friendly Details
- Energy-Efficient Thermostat
Outdoor Features
- Deck
- Patio
- Separate Outdoor Workshop
- Shed
- Rear Porch
Schools
- Falcon Ridge Elementary School
- Huffman Middle School
- Hargrave High School
Utilities
- Central Heating and Cooling System
- Programmable Thermostat
- Well
- Septic Tank
Community Details
- Built by Palm Harbor
- Lake Houston Forest Sec 03 U/R Subdivision
Listing and Financial Details
- Exclusions: See agent for list of items
Map
Home Values in the Area
Average Home Value in this Area
Tax History
| Year | Tax Paid | Tax Assessment Tax Assessment Total Assessment is a certain percentage of the fair market value that is determined by local assessors to be the total taxable value of land and additions on the property. | Land | Improvement |
|---|---|---|---|---|
| 2024 | $3,719 | $208,678 | $178,378 | $30,300 |
| 2023 | $3,719 | $221,136 | $178,378 | $42,758 |
| 2022 | $2,822 | $158,128 | $117,220 | $40,908 |
| 2021 | $1,739 | $86,571 | $76,448 | $10,123 |
| 2020 | $1,261 | $59,581 | $50,965 | $8,616 |
| 2019 | $1,272 | $0 | $0 | $0 |
| 2018 | $34 | $33,752 | $25,483 | $8,269 |
| 2017 | $693 | $32,444 | $25,483 | $6,961 |
| 2016 | $693 | $32,444 | $25,483 | $6,961 |
| 2015 | $32 | $32,444 | $25,483 | $6,961 |
| 2014 | $32 | $32,444 | $25,483 | $6,961 |
Property History
| Date | Event | Price | Change | Sq Ft Price |
|---|---|---|---|---|
| 09/12/2025 09/12/25 | Pending | -- | -- | -- |
| 09/06/2025 09/06/25 | For Sale | $399,900 | -- | $160 / Sq Ft |
Purchase History
| Date | Type | Sale Price | Title Company |
|---|---|---|---|
| Special Warranty Deed | -- | None Available | |
| Foreclosure Deed | $117,000 | None Available | |
| Warranty Deed | -- | North American Title Company | |
| Warranty Deed | -- | -- |
Mortgage History
| Date | Status | Loan Amount | Loan Type |
|---|---|---|---|
| Open | $75,000 | Unknown | |
| Previous Owner | $180,000 | Reverse Mortgage Home Equity Conversion Mortgage |
Source: Houston Association of REALTORS®
MLS Number: 15480531
APN: 0964990000054
- 2213 Iron Ore Dr
- 25605 Fm 2100 Rd
- 2317 Iron Ore Dr
- 0 Belle Terre Dr Unit 15744279
- 1576 Belle Terre Dr
- 1410 Gum Tree Ln
- 25103 Fm 2100 Rd
- 25418 Vanya Ln
- 1543 Belle Terre Dr
- 24706 Russet Bluff Trail
- 1508 Darden Dr
- 26406B Fm 2100 Rd
- 26406A Fm 2100 Rd
- 1013 Lake Glen Rd
- 1610 Smith Rd
- 26410 Fm 2100 Rd
- 1114 Lake Glen Rd
- 12207 Walraven Dr
- 2719 3rd St
- 2719 3rd St Unit 20







