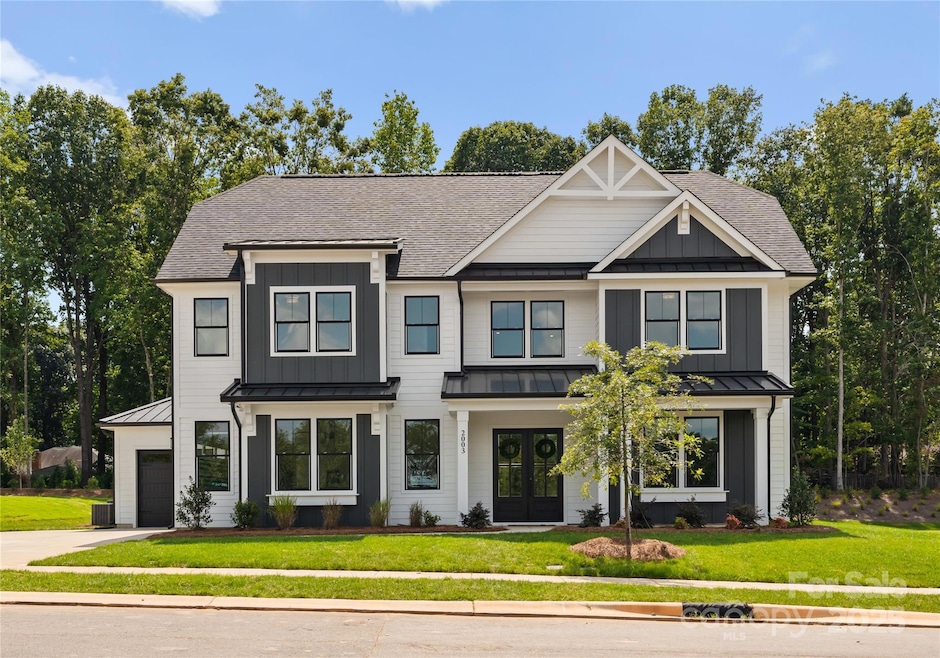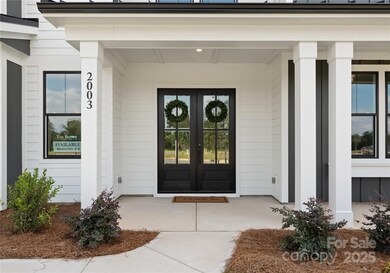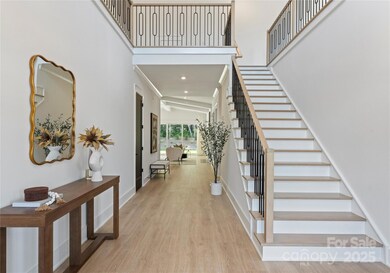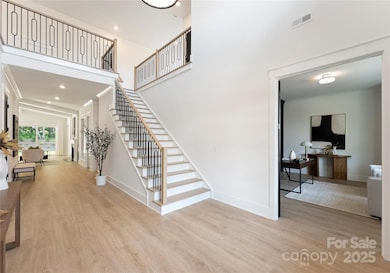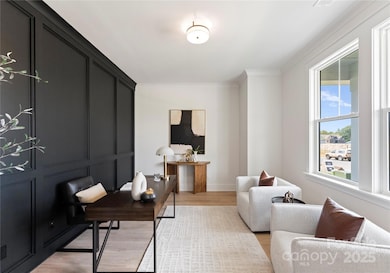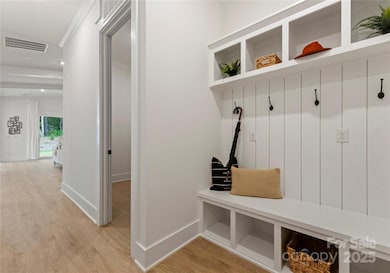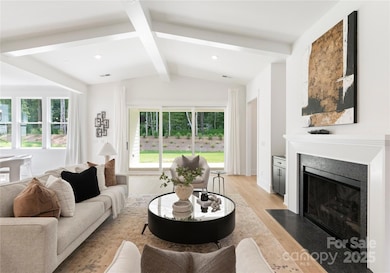2003 Kendall Dr Unit 5 Wesley Chapel, NC 28173
Estimated payment $8,756/month
Highlights
- New Construction
- Open Floorplan
- Wooded Lot
- Wesley Chapel Elementary School Rated A
- Wolf Appliances
- Transitional Architecture
About This Home
Experience modern luxury in a serene setting! This 4,097-sf home seamlessly combines elegance & functionality with an open floor plan and high-end finishes. The designer kitchen is a chef’s dream, featuring a Wolf wall oven, gas cooktop, microwave, dishwasher, & an oversized island. A convenient scullery with a sink and dishwasher adds to the kitchen’s practicality. A wine room, a guest suite on the main floor, & a mudroom with cubbies further enhance the home’s functionality. The luxurious first-floor owner’s suite boasts a spa-like bath with a floating tub and an oversized dual-head shower plus rain head. Upstairs, spacious bedrooms with walk-in closets and a loft provide versatility. Enjoy seamless indoor-outdoor living with private backyard, covered patio, and built-in fireplace. Ideally situated near Wesley Chapel’s vibrant hub of shopping & dining, this home offers the perfect blend of sophistication & convenience. Ask about our year end incentives!
Listing Agent
Better Homes and Gardens Real Estate Paracle Brokerage Email: madams@paraclerealty.com License #270277 Listed on: 11/03/2025

Co-Listing Agent
Better Homes and Gardens Real Estate Paracle Brokerage Email: madams@paraclerealty.com License #114188
Home Details
Home Type
- Single Family
Year Built
- Built in 2025 | New Construction
Lot Details
- 0.46 Acre Lot
- Irrigation
- Wooded Lot
HOA Fees
- $108 Monthly HOA Fees
Parking
- 3 Car Attached Garage
- Garage Door Opener
- Driveway
Home Design
- Transitional Architecture
- Slab Foundation
- Architectural Shingle Roof
Interior Spaces
- 2-Story Property
- Open Floorplan
- Wired For Data
- Built-In Features
- Bar Fridge
- Insulated Windows
- Pocket Doors
- Sliding Doors
- Insulated Doors
- Mud Room
- Entrance Foyer
- Living Room with Fireplace
- Pull Down Stairs to Attic
Kitchen
- Breakfast Bar
- Walk-In Pantry
- Convection Oven
- Gas Oven
- Indoor Grill
- Gas Cooktop
- Range Hood
- Microwave
- Plumbed For Ice Maker
- Dishwasher
- Wolf Appliances
- Kitchen Island
- Disposal
Flooring
- Carpet
- Laminate
- Tile
Bedrooms and Bathrooms
Laundry
- Laundry Room
- Laundry on upper level
Outdoor Features
- Covered Patio or Porch
- Fireplace in Patio
Utilities
- Central Heating and Cooling System
- Heating System Uses Natural Gas
- Tankless Water Heater
- Fiber Optics Available
- Cable TV Available
Listing and Financial Details
- Assessor Parcel Number 06051279
Community Details
Overview
- Key Community Management Association, Phone Number (704) 321-1556
- Built by Grand Living Homes
- The Bluffs At Wesley Chapel Subdivision, Charleston Floorplan
- Mandatory home owners association
Security
- Card or Code Access
Map
Property History
| Date | Event | Price | List to Sale | Price per Sq Ft |
|---|---|---|---|---|
| 11/08/2025 11/08/25 | Price Changed | $1,399,900 | -3.3% | $342 / Sq Ft |
| 11/03/2025 11/03/25 | For Sale | $1,447,694 | -- | $353 / Sq Ft |
Source: Canopy MLS (Canopy Realtor® Association)
MLS Number: 4318763
- 234 Pintail Dr
- 219 Pintail Dr
- 108 Jim Parker Rd
- 112 Jim Parker Rd
- 0 Potter Rd Unit CAR4321617
- 706 Blaise Ct
- 813 Circle Trace Rd
- 2072 Voyage Cir
- 5145 Laurel Glen Ct
- 2009 Orby Ave
- 1003 Cabra Ct
- 617 Chambwood Rd
- 1612 Autumn Gold Ct
- 5012 Laurel Glen Ct
- 2054 Poplar Ridge Dr
- 724 Cavesson Way
- 000 Potter Rd
- 1416 Shade Tree Ct
- 1010 Carlyle Ln
- 205 Airport Rd
- 618 Circle Trace Rd
- 615 Circle Trace Rd
- 1006 Creeks Landing Dr
- 2015 Creeks Landing Dr
- 6606 Blackwood Ln
- 5049 Markfield Ln
- 910 Springwood Dr
- 704 Springwood Dr
- 4019 Penwood Place
- 3009 Semmes Ln
- 4015 Magna Ln
- 511 Lindsborg Trail
- 522 Galesburg Dr
- 5607 Fulton Ridge Dr
- 625 Latimer Way
- 2003 Salmon River Dr
- 612 Latimer Way
- 2005 Brook Valley Run
- 1003 Washburn Ct
- 4504 Sandtyn Dr
