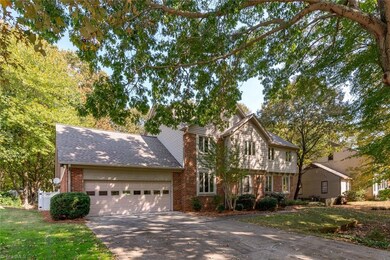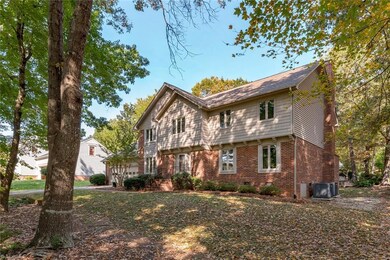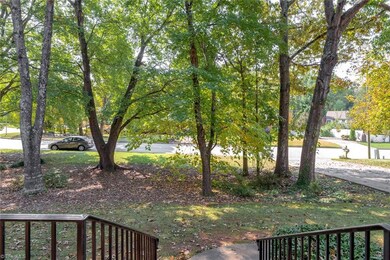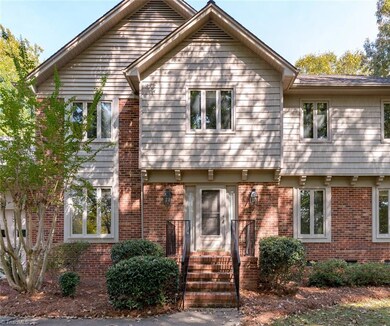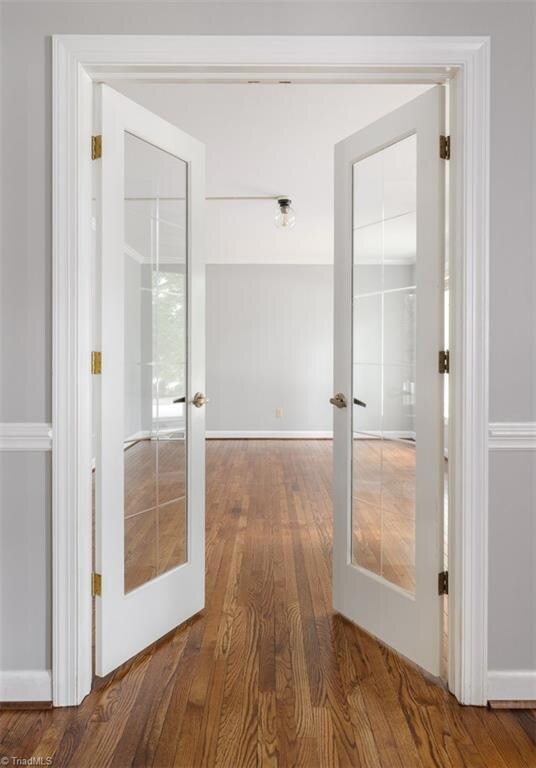
$340,000
- 4 Beds
- 3 Baths
- 2,721 Sq Ft
- 3422 Greenhill Dr
- High Point, NC
REDUCED!!! Beautifully renovated brick ranch with exceptional curb appeal! Situated on nearly half an acre, this home provides plenty of outdoor space to enjoy! This home boasts granite countertops, fresh paint, a new roof, and updated HVAC. Relax on the large back deck or in the enclosed porch. The finished basement includes a bathroom, offering the perfect space to personalize. Attached
Alejandro Grundseth Alemay Realty Inc.

