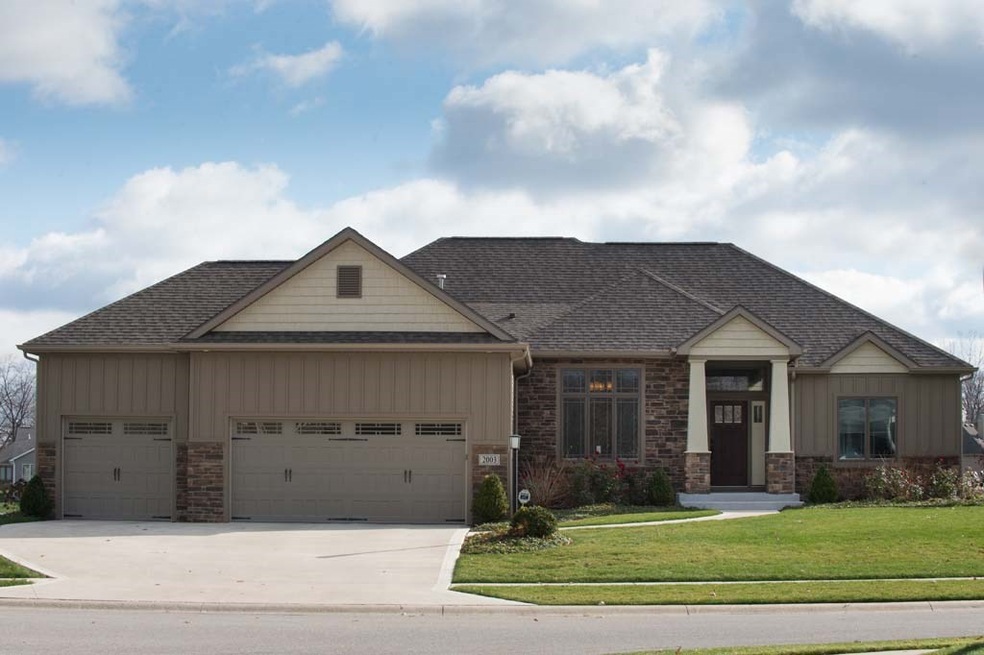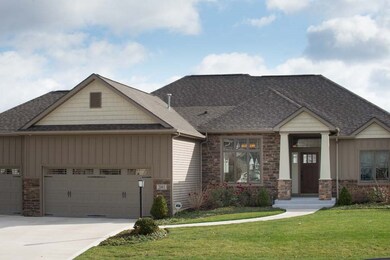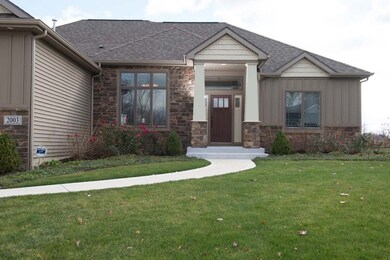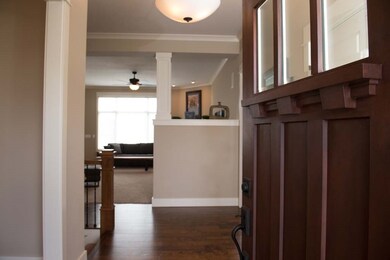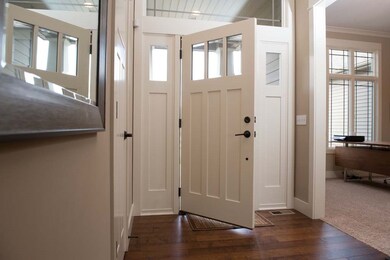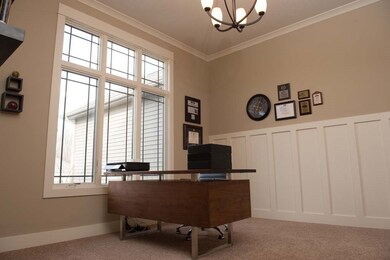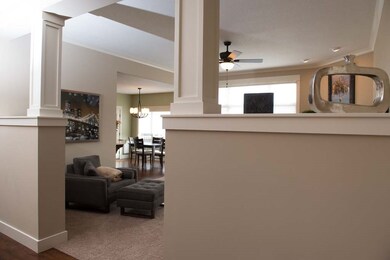
2003 Lake Front Dr Fort Wayne, IN 46804
Southwest Fort Wayne NeighborhoodEstimated Value: $467,000 - $620,000
Highlights
- Waterfront
- Open Floorplan
- Ranch Style House
- Homestead Senior High School Rated A
- Lake, Pond or Stream
- Backs to Open Ground
About This Home
As of August 2016OPEN HOUSE SUNDAY, APRIL 24TH 1:00-3:00 P.M. The Fountain at Covington is a new neighborhood in Aboite Township and has a great location along the Covington Road stretch of the Aboite Trails, which connects this neighborhood to miles of trails within the Fort Wayne Trails system. This home defines move-in ready, and with the option to purchase any of the furnishings, moving in could be a breeze. The craftsman style front porch and door opens to the foyer and living areas. The traditional dining room is currently used as a home office and this space works beautifully as either. With 10 foot ceilings and raised cased openings, the open feeling to all the rooms simply can't be beat. The living room (featuring built-in bookshelves, pillar detail to define the space, large windows and a corner gas fireplace) opens to the breakfast area. The outdoor deck, overlooking the water, has a gas line running to the grill and both the deck furniture and the grill are included in the sale of this home. The kitchen and living room windows, with remote control Hunter Douglas blinds (RC blinds are found throughout the home), overlook the lake/fountain. With granite countertops, tile backsplash, wood floors and stainless appliances, the kitchen has a great look and a nice amount of workspace. This master bedroom has tray ceilings, water views and a large bathroom with a huge walk-in closet, soaking tub and beautiful walk-in tile shower. The other side of the home has bedrooms 2 and 3, each with a large, double-door closets and the full bathroom is just off the hallway. A large game area currently has a ping-pong table and is next to the family room. A fantastic nook features built-in/floating style bench seating surrounding a stunning wood table, for a booth-type feel. Due to the custom fit of this table, it's included in the sale of this home. The lower level's kitchenette/wet bar features stainless appliances (refrigerator, microwave, sink), nice custom cabinetry and granite countertops. The home's "L" shaped utility room has a great deal of storage space with storage space under the staircase. The home includes an irrigation system and an "Invisible Fence" dog system that has been designed to keep dogs in the yard yet out of the flower beds! ALL FURNITURE IS NEGOTIABLE.
Home Details
Home Type
- Single Family
Est. Annual Taxes
- $3,671
Year Built
- Built in 2012
Lot Details
- 0.27 Acre Lot
- Lot Dimensions are 89 x 133
- Waterfront
- Backs to Open Ground
- Property has an invisible fence for dogs
- Landscaped
HOA Fees
- $33 Monthly HOA Fees
Parking
- 3 Car Attached Garage
- Garage Door Opener
- Driveway
Home Design
- Ranch Style House
- Poured Concrete
- Shingle Roof
- Wood Siding
- Stone Exterior Construction
- Vinyl Construction Material
Interior Spaces
- Open Floorplan
- Bar
- Living Room with Fireplace
- Home Security System
Kitchen
- Utility Sink
- Disposal
Flooring
- Wood
- Carpet
- Tile
Bedrooms and Bathrooms
- 3 Bedrooms
- Split Bedroom Floorplan
- En-Suite Primary Bedroom
- Double Vanity
- Whirlpool Bathtub
- Bathtub With Separate Shower Stall
Laundry
- Laundry on main level
- Gas And Electric Dryer Hookup
Basement
- Sump Pump
- 1 Bathroom in Basement
- Natural lighting in basement
Utilities
- Forced Air Heating and Cooling System
- Heating System Uses Gas
Additional Features
- Lake, Pond or Stream
- Suburban Location
Listing and Financial Details
- Assessor Parcel Number 02-11-11-426-024.000-075
Ownership History
Purchase Details
Home Financials for this Owner
Home Financials are based on the most recent Mortgage that was taken out on this home.Purchase Details
Home Financials for this Owner
Home Financials are based on the most recent Mortgage that was taken out on this home.Purchase Details
Home Financials for this Owner
Home Financials are based on the most recent Mortgage that was taken out on this home.Purchase Details
Home Financials for this Owner
Home Financials are based on the most recent Mortgage that was taken out on this home.Similar Homes in Fort Wayne, IN
Home Values in the Area
Average Home Value in this Area
Purchase History
| Date | Buyer | Sale Price | Title Company |
|---|---|---|---|
| Myers Scott | $385,000 | -- | |
| Myers Scott | -- | -- | |
| Rifkin Joshua B | -- | Lawyers Title | |
| Carriage Place Homes Inc | -- | Titan Title Services Llc |
Mortgage History
| Date | Status | Borrower | Loan Amount |
|---|---|---|---|
| Open | Myers Scott | $45,200 | |
| Open | Myers Scott N | $346,400 | |
| Closed | Myers Scott | $340,000 | |
| Closed | Myers Scott | $340,000 | |
| Closed | Myers Scott | $363,500 | |
| Previous Owner | Carriage Place Homes Inc | $225,000 |
Property History
| Date | Event | Price | Change | Sq Ft Price |
|---|---|---|---|---|
| 08/02/2016 08/02/16 | Sold | $385,000 | -7.2% | $111 / Sq Ft |
| 06/06/2016 06/06/16 | Pending | -- | -- | -- |
| 11/16/2015 11/16/15 | For Sale | $414,900 | +20.2% | $119 / Sq Ft |
| 07/12/2013 07/12/13 | Sold | $345,300 | +6.2% | $98 / Sq Ft |
| 05/17/2013 05/17/13 | Pending | -- | -- | -- |
| 02/25/2013 02/25/13 | For Sale | $324,999 | -- | $93 / Sq Ft |
Tax History Compared to Growth
Tax History
| Year | Tax Paid | Tax Assessment Tax Assessment Total Assessment is a certain percentage of the fair market value that is determined by local assessors to be the total taxable value of land and additions on the property. | Land | Improvement |
|---|---|---|---|---|
| 2024 | $5,605 | $583,200 | $71,700 | $511,500 |
| 2023 | $5,605 | $520,000 | $52,200 | $467,800 |
| 2022 | $5,234 | $481,300 | $52,200 | $429,100 |
| 2021 | $4,580 | $434,700 | $52,200 | $382,500 |
| 2020 | $4,244 | $401,700 | $52,200 | $349,500 |
| 2019 | $4,212 | $397,400 | $52,200 | $345,200 |
| 2018 | $4,058 | $382,100 | $52,200 | $329,900 |
| 2017 | $4,072 | $379,700 | $52,200 | $327,500 |
| 2016 | $3,873 | $361,900 | $52,200 | $309,700 |
| 2014 | $3,671 | $345,200 | $52,200 | $293,000 |
| 2013 | $1,936 | $182,600 | $42,500 | $140,100 |
Agents Affiliated with this Home
-
Lynn Reecer

Seller's Agent in 2016
Lynn Reecer
Reecer Real Estate Advisors
(260) 434-5750
125 in this area
343 Total Sales
-
Martin Brandenberger

Buyer's Agent in 2016
Martin Brandenberger
Coldwell Banker Real Estate Group
(260) 438-4663
31 in this area
157 Total Sales
-
Mary Sherer

Seller's Agent in 2013
Mary Sherer
ERA Crossroads
(260) 348-4697
95 in this area
388 Total Sales
-
Courtney Godfrey-Ousley

Seller Co-Listing Agent in 2013
Courtney Godfrey-Ousley
North Eastern Group Realty
(260) 438-4209
6 in this area
148 Total Sales
-
James Reecer

Buyer's Agent in 2013
James Reecer
Keller Williams Realty Group
(260) 415-7386
21 in this area
108 Total Sales
Map
Source: Indiana Regional MLS
MLS Number: 201552908
APN: 02-11-11-426-024.000-075
- 8018 Inverness Lakes Trail
- 2525 Ladue Cove
- 2716 Ridge Valley Dr
- 2707 Ridge Valley Dr
- 1525 Goldspur Dr E
- 2133 Blue Harbor Dr
- 2935 Dockshire Ln
- 8615 Timbermill Place
- 7301 Inverness Commons
- 1381 Codorna Cove
- 1330 Wood Moor Dr
- 8727 Chimney Hill Place
- 7532 Covington Hollow Pass
- 2617 Covington Woods Blvd
- 2831 Covington Hollow Trail
- 835 River Oak Run
- 3216 Copper Hill Run
- 1229 Dell Cove Dr
- 2312 Hunters Cove
- 3328 Tarrant Springs Trail
- 2003 Lake Front Dr Unit 51
- 2003 Lake Front Dr
- 2011 Lake Front Dr
- 1929 Lake Front Dr Unit 52
- 1929 Lake Front Dr
- 2004 Lake Front Dr
- 2019 Lake Front Dr Unit 49
- 2019 Lake Front Dr
- 1917 Lake Front Dr Unit 53
- 2012 Lake Front Dr Unit 95
- 2027 Lake Front Dr
- 8210 Cardinal Ct
- 2020 Lake Front Dr Unit 96
- 8209 Cardinal Ct
- 1902 Lake Front Dr Unit 85
- 1901 Lake Front Dr
- 8215 Waterscape Dr Unit 84
- 2028 Lake Front Dr Unit 97
- 8029 Waterscape Dr
- 2001 Stone Fountain Chase
